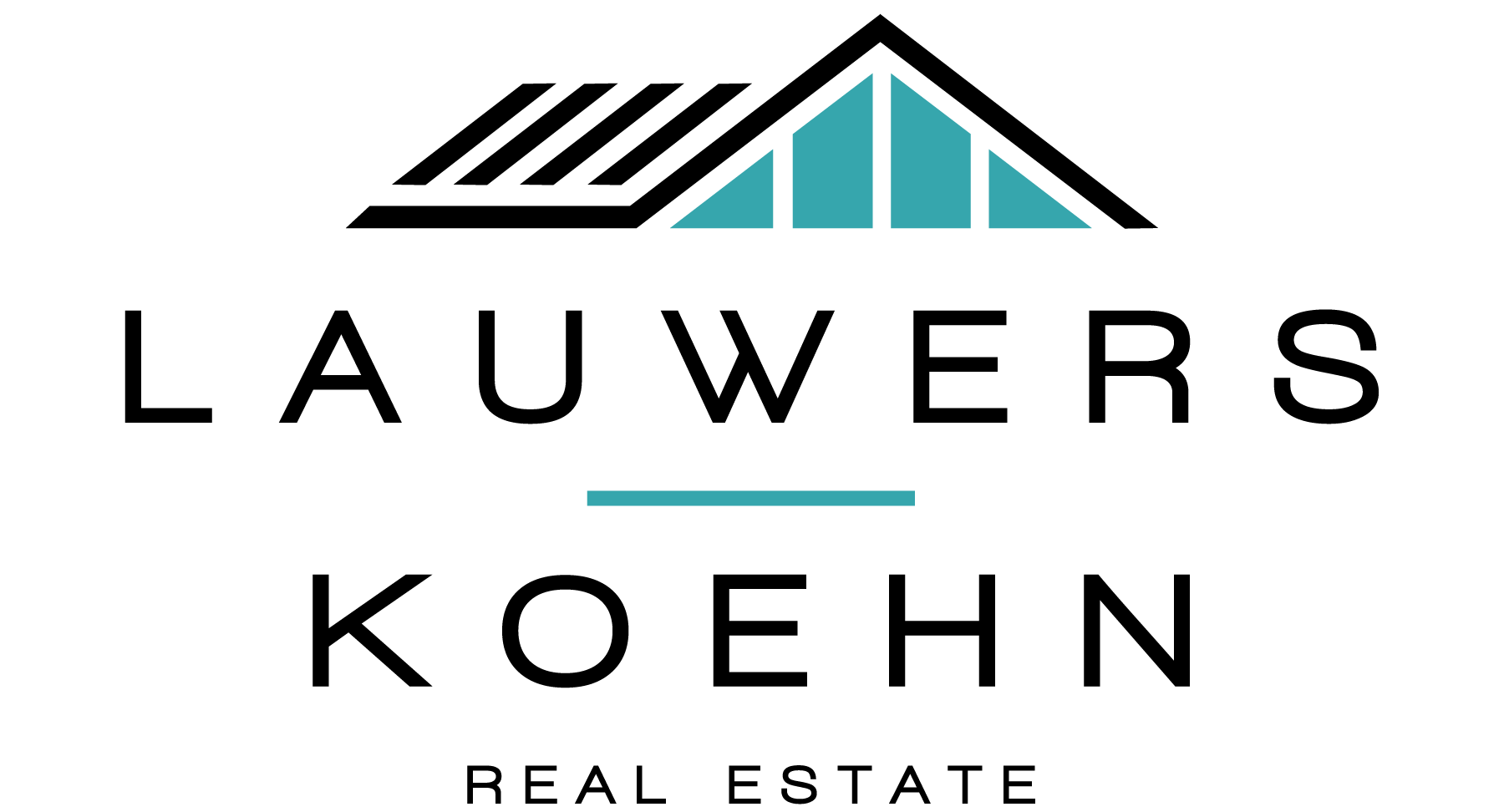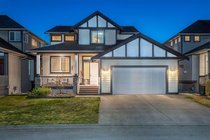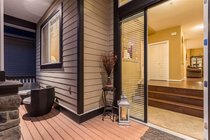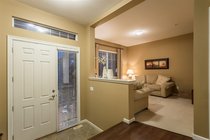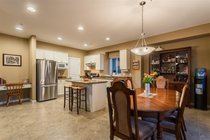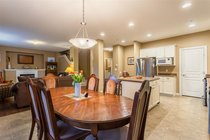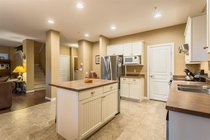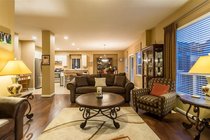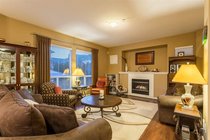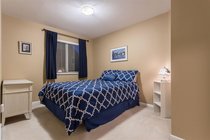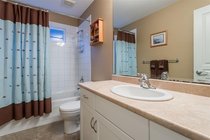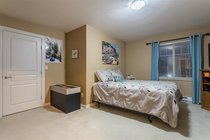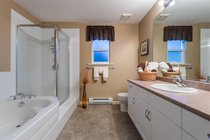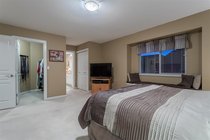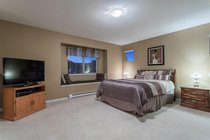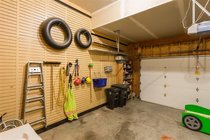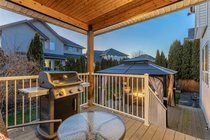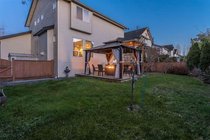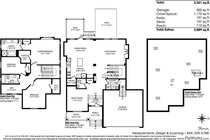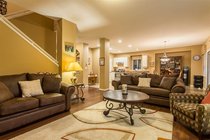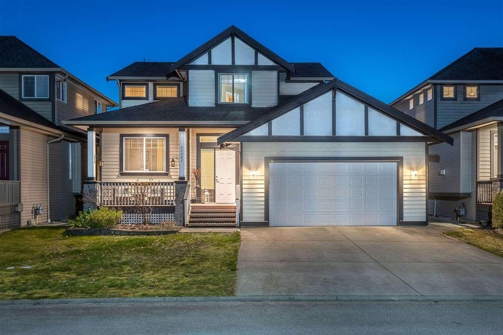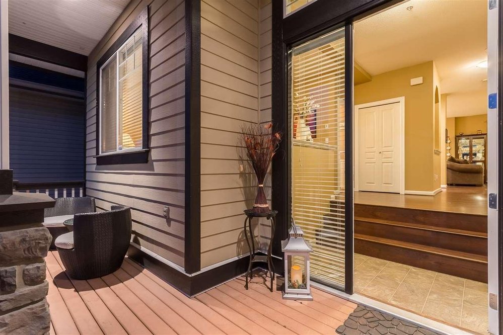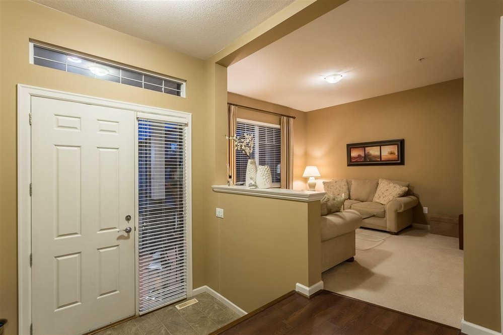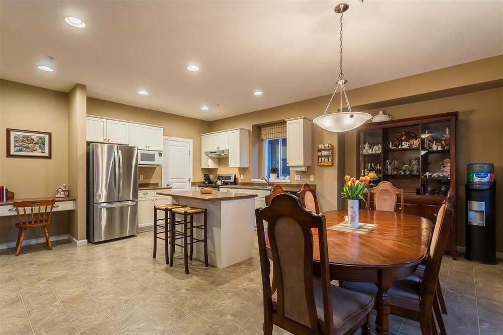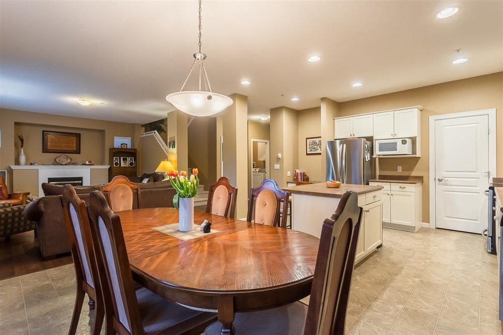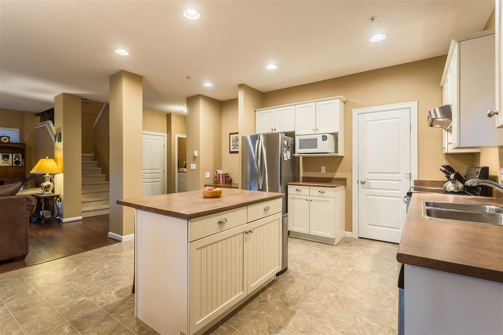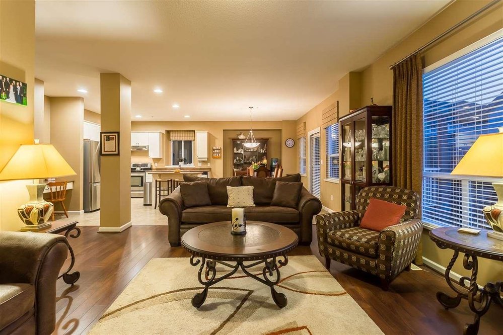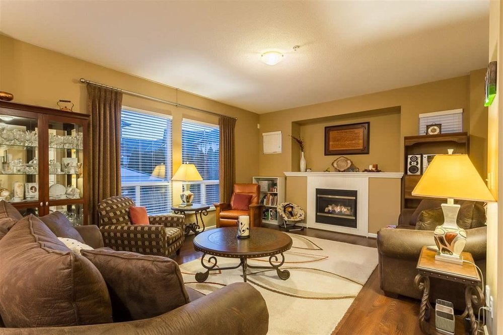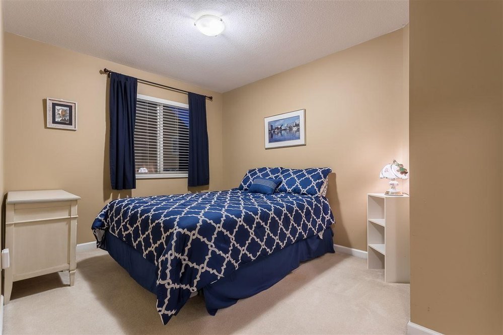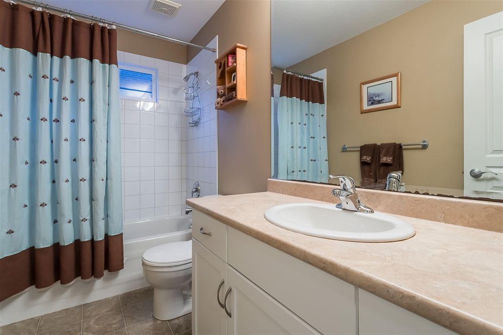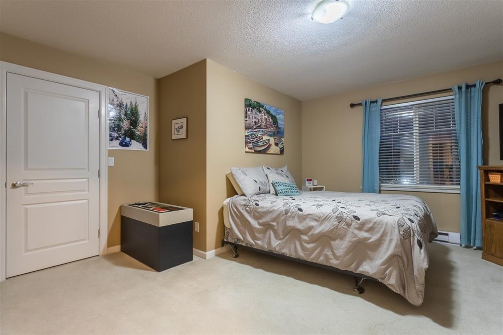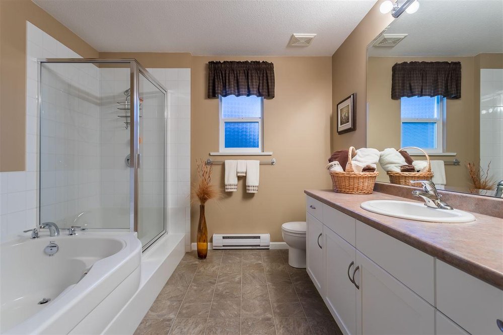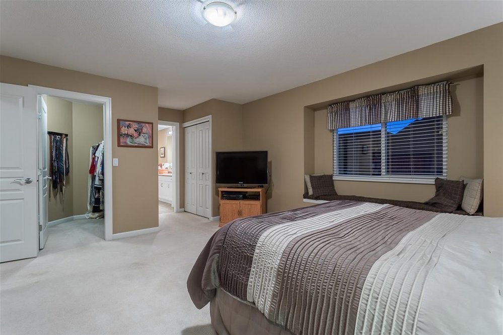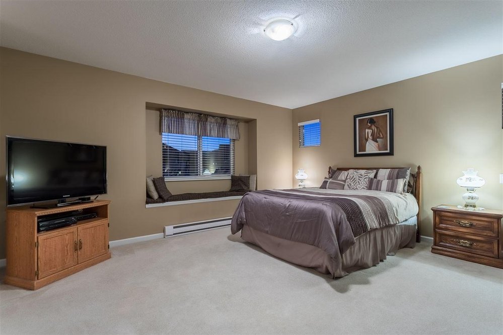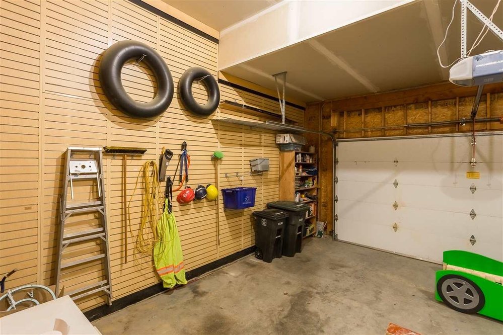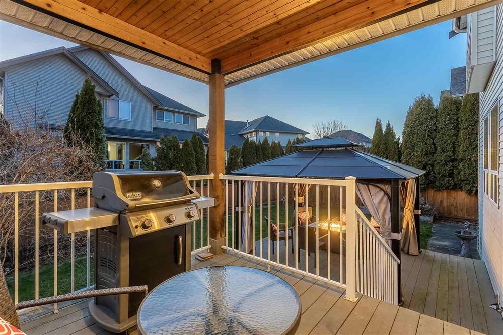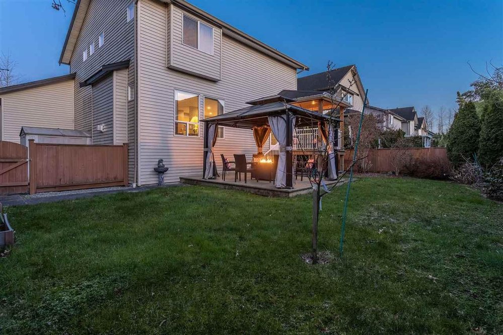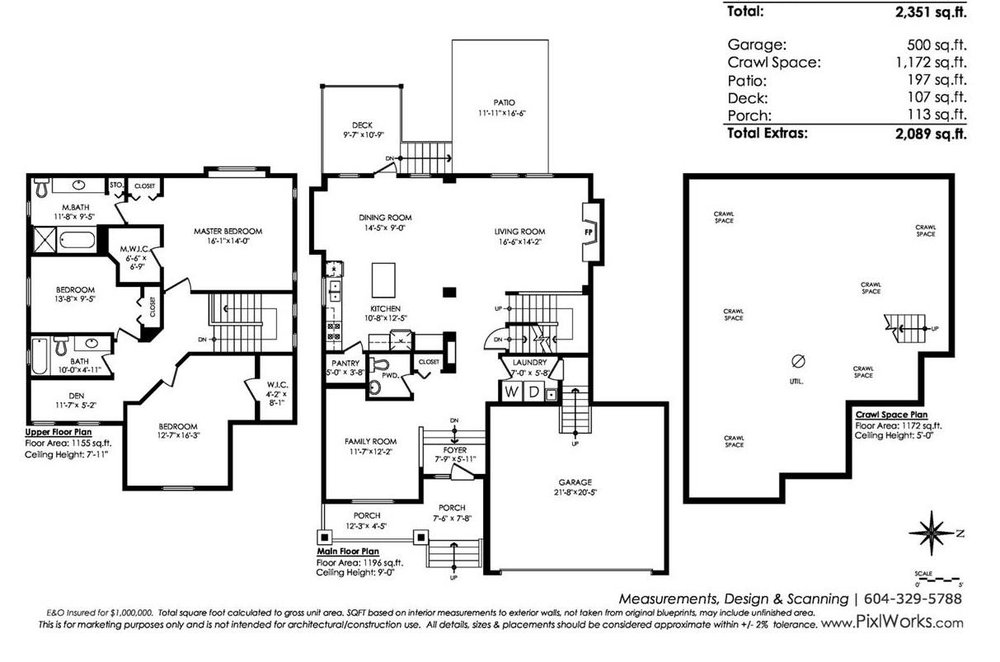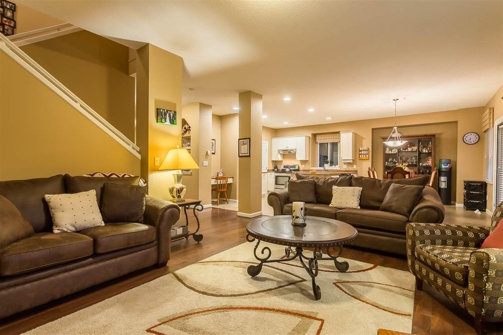Mortgage Calculator
11241 Blaney Crescent, Pitt Meadows
Original owners purchased this former Show Home directly from the developers and have loved it ever since! Huge master bedroom w/ walk-in closet, bay window w/ reading nook, and a large ensuite bathroom with separate shower and 2 person soaker tub! Upstairs also features spacious 2nd & 3rd bedrooms and also an open den area that makes for the perfect office. Main floor features an open kitchen and living room w/ separate family room at the front of the home. 1100 sq feet of 5’ crawl space; great for storage or kids play area! Beautiful backyard is an entertainers dream! Extended deck off the dining area built w/ permit & Raised patio includes large gazebo. Virtual Tour - https://my.matterport.com/show/?m=bhoXEa6XAa7
Taxes (2019): $5,073.25
Features
| Dwelling Type | |
|---|---|
| Home Style | |
| Year Built | |
| Fin. Floor Area | 0 sqft |
| Finished Levels | |
| Bedrooms | |
| Bathrooms | |
| Taxes | $ N/A / |
| Outdoor Area | |
| Water Supply | |
| Maint. Fees | $N/A |
| Heating | |
|---|---|
| Construction | |
| Foundation | |
| Parking | |
| Parking Total/Covered | / |
| Exterior Finish | |
| Title to Land |
Rooms
| Floor | Type | Dimensions |
|---|
Bathrooms
| Floor | Ensuite | Pieces |
|---|
