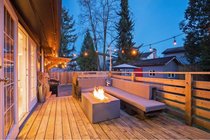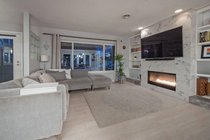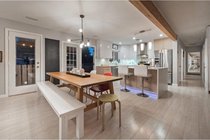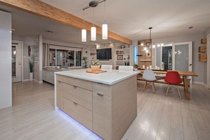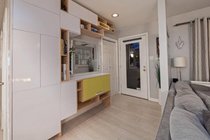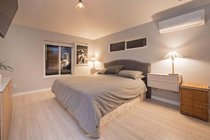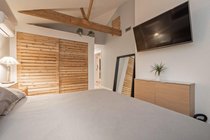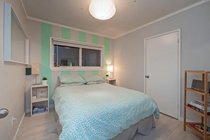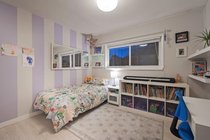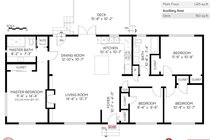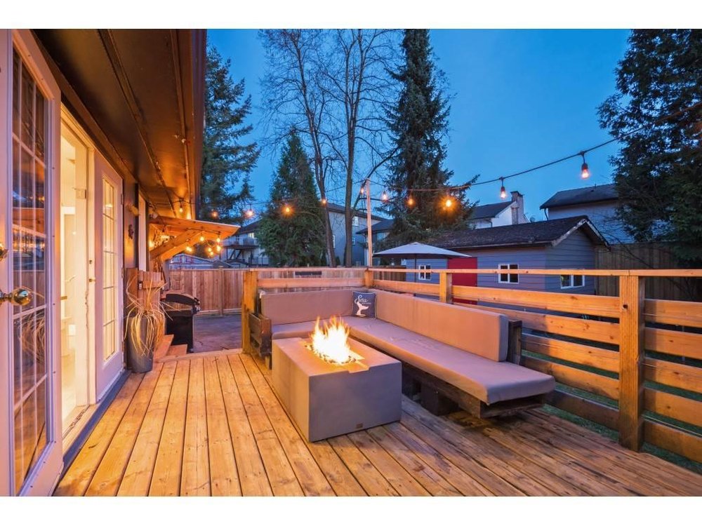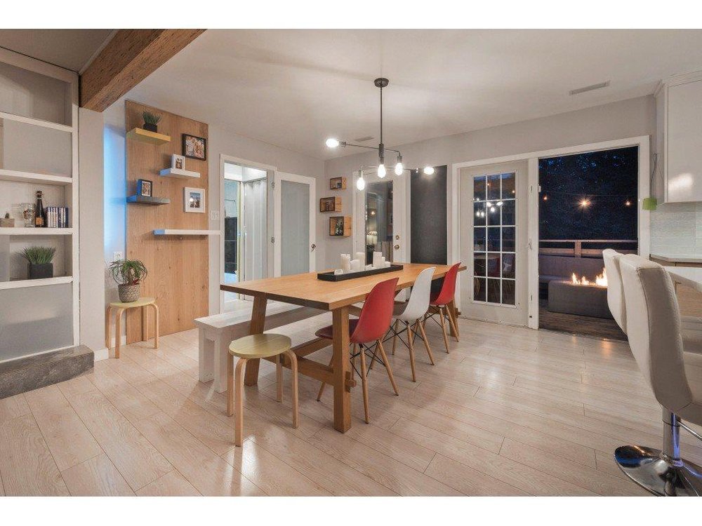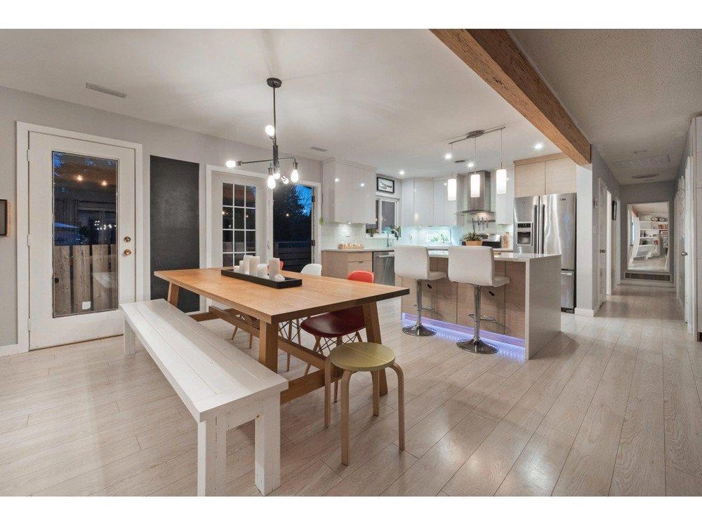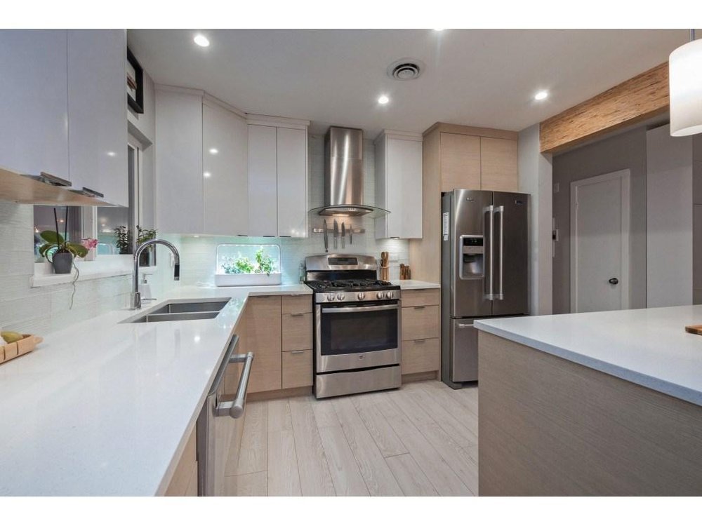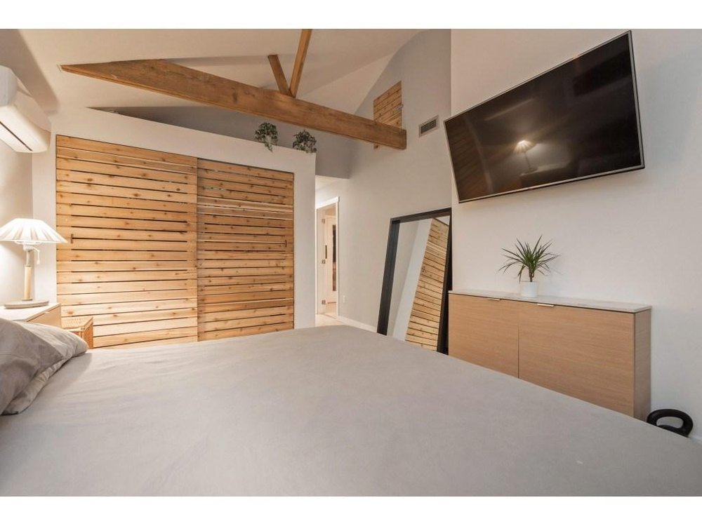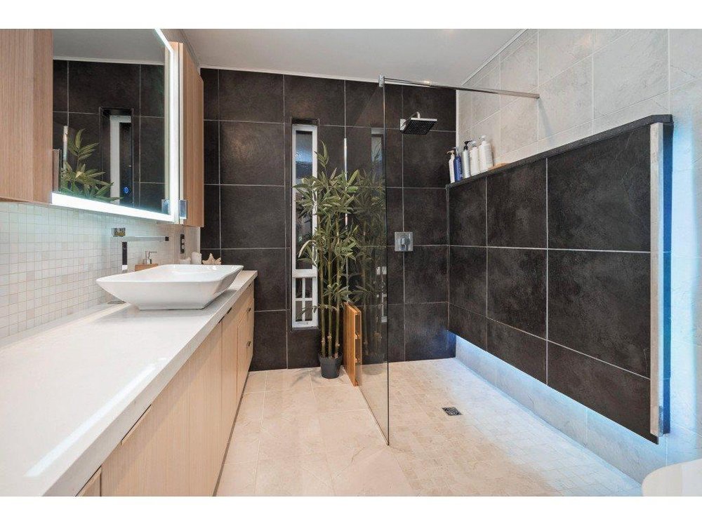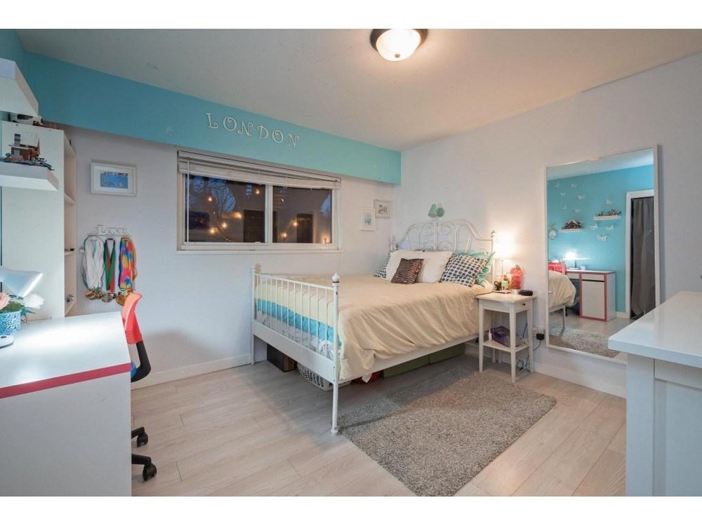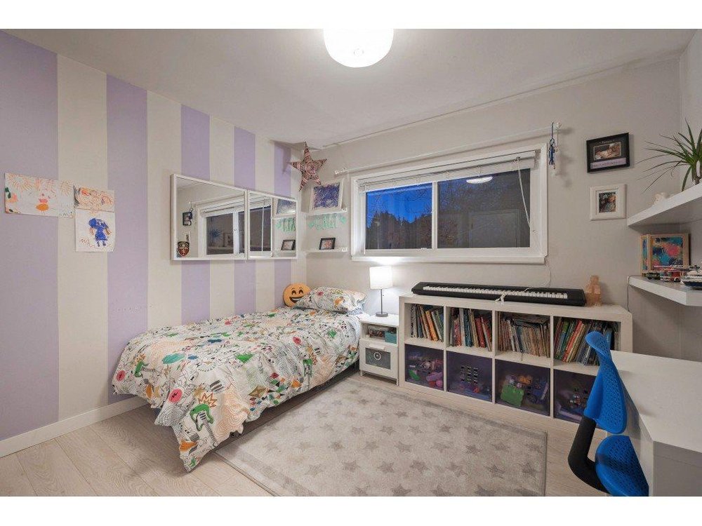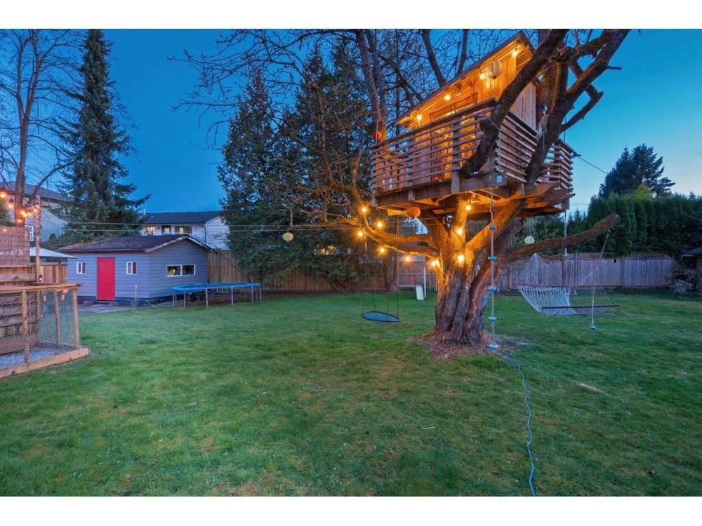Mortgage Calculator
For new mortgages, if the downpayment or equity is less then 20% of the purchase price, the amortization cannot exceed 25 years and the maximum purchase price must be less than $1,000,000.
Mortgage rates are estimates of current rates. No fees are included.
3325 Handley Crescent, Port Coquitlam
MLS®: R2356805
1415
Sq.Ft.
2
Baths
4
Beds
10,384
Lot SqFt
1967
Built
Virtual Tour
Description
Whether you have kids, grandkids,or you're a big kid at heart, this beautifully renovated rancher will surely check off all of your checkboxes for both fun and function! This 4 bedroom, 2 bathroom home is complete with central A/C throughout and is also wheelchair accessible, including the shower in the master ensuite. Oh, and did I mention that it's on a large 10,000+ sq ft lot which is an entertainers dream! Awesome treehouse for the kids/grandkids! Plenty of RV and Boat Parking.
Taxes (2017): $3,583.00
Amenities
Air Conditioning
ClthWsh
Dryr
Frdg
Stve
DW
Security System


