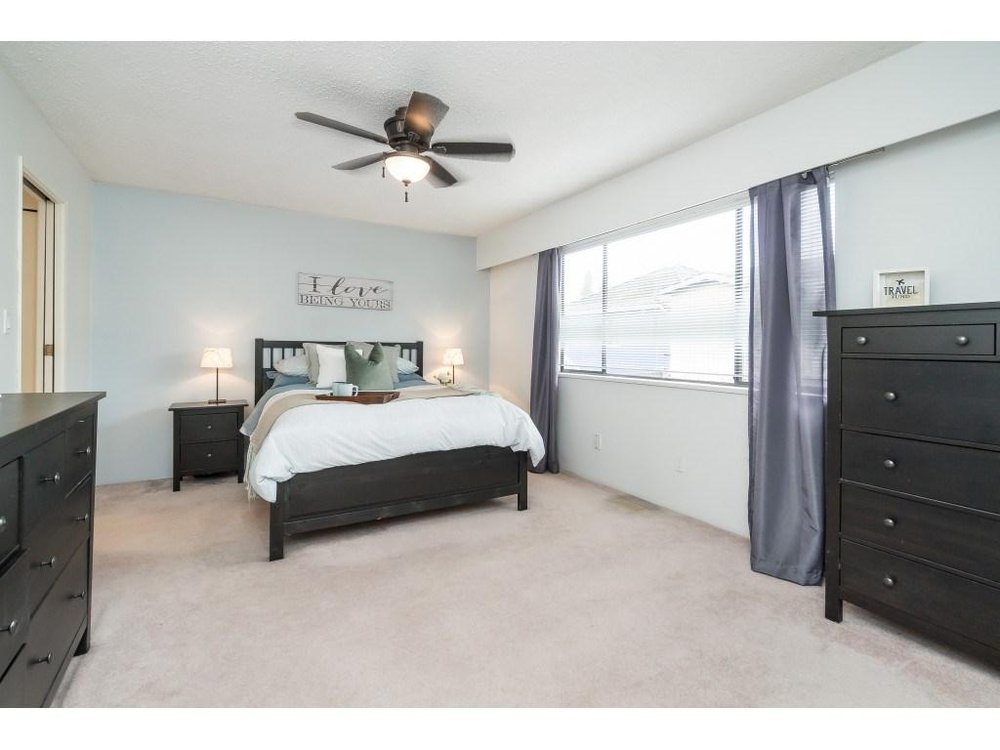Mortgage Calculator
For new mortgages, if the downpayment or equity is less then 20% of the purchase price, the amortization cannot exceed 25 years and the maximum purchase price must be less than $1,000,000.
Mortgage rates are estimates of current rates. No fees are included.
8073 10th Avenue, Burnaby
MLS®: R2401240
2974
Sq.Ft.
3
Baths
6
Beds
6,936
Lot SqFt
1983
Built
Virtual Tour
Description
Well-loved family home, still owned by the original owner. Large 3,000+ sq ft house w/ updated kitchen and paint. Features 3 bedrooms up and 3 bedrooms down including a 2 bedroom basement suite. Bonus enclosed solarium/mud room off the kitchen is ready for your personal touch. Large lot with a double detached garage and parking for 8+ cars! Seller is offering a $5000 flooring allowance to replace upstairs carpet.
Taxes (2019): $4,583.00
Amenities
ClthWsh
Dryr
Frdg
Stve
DW Shared Laundry






































