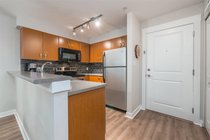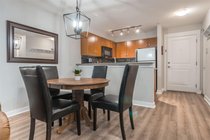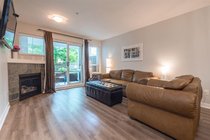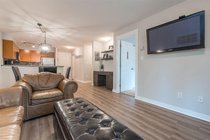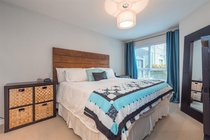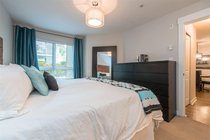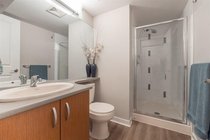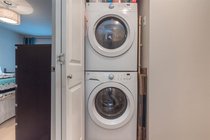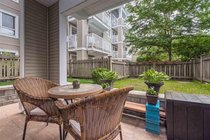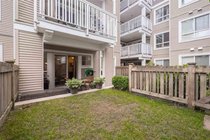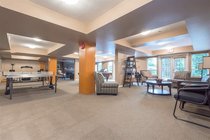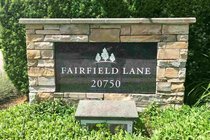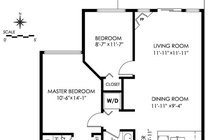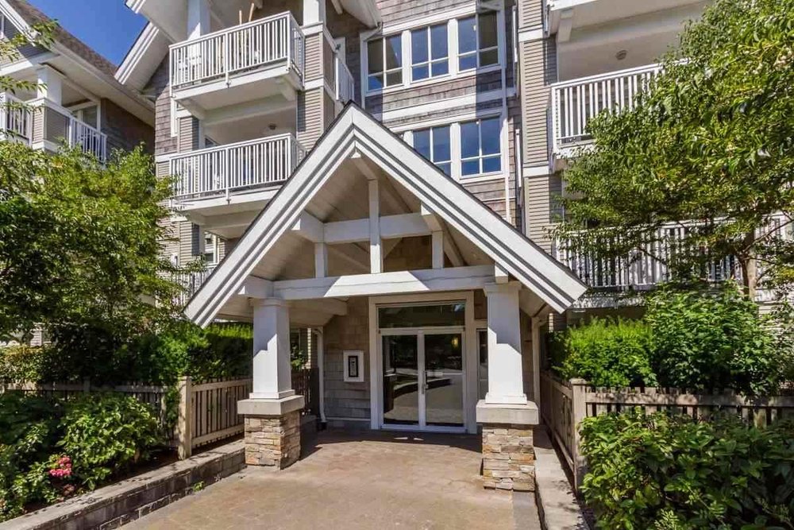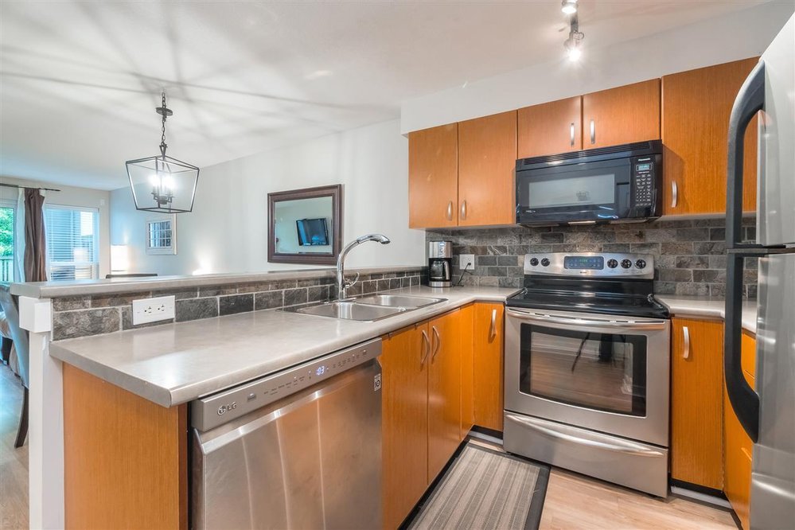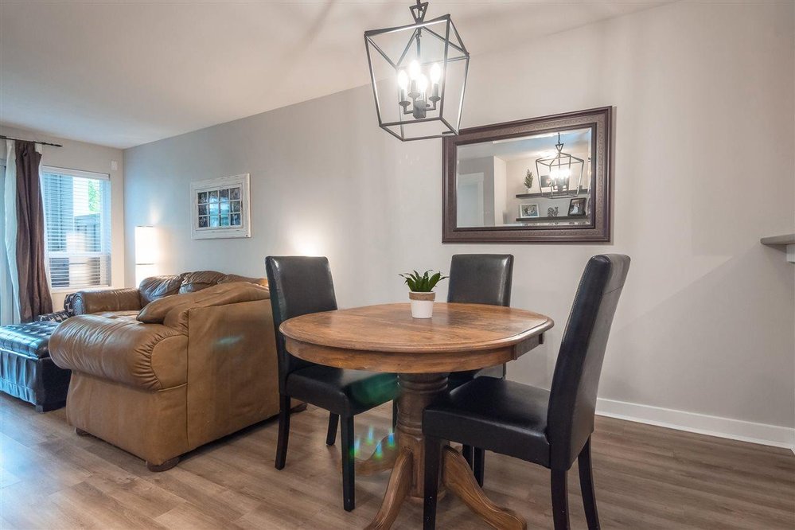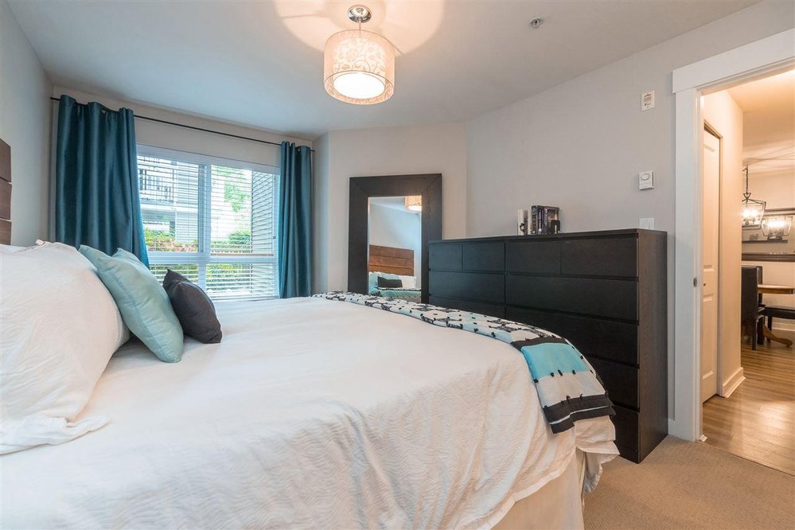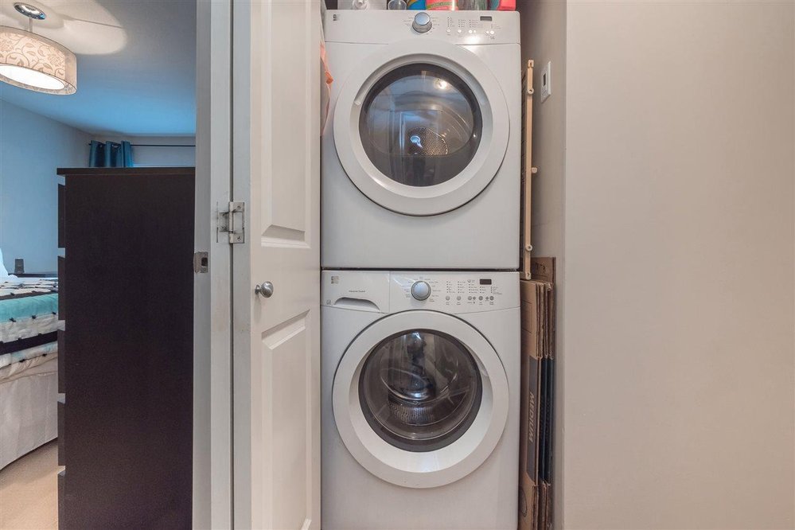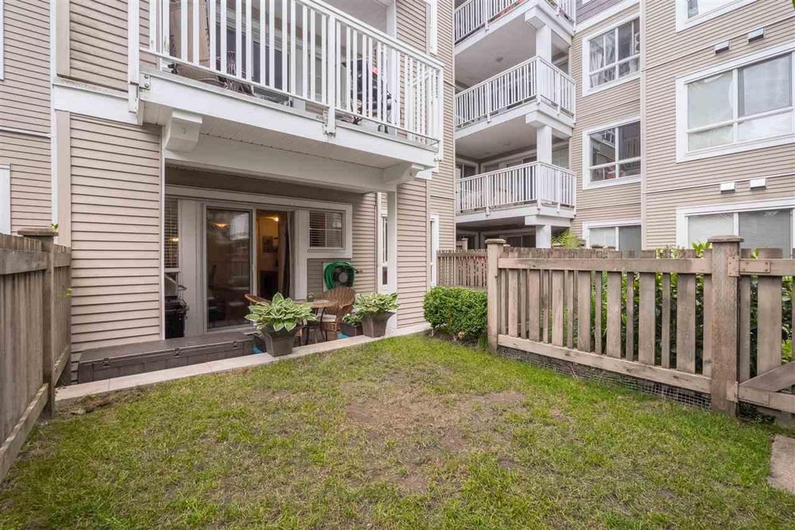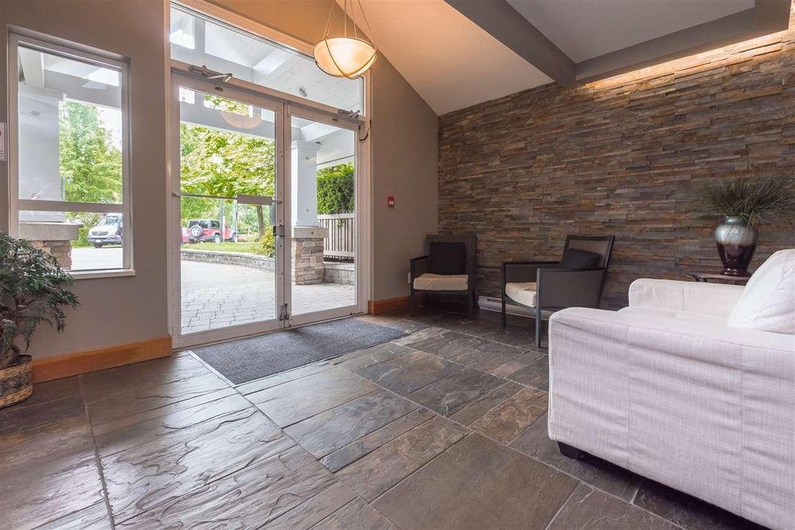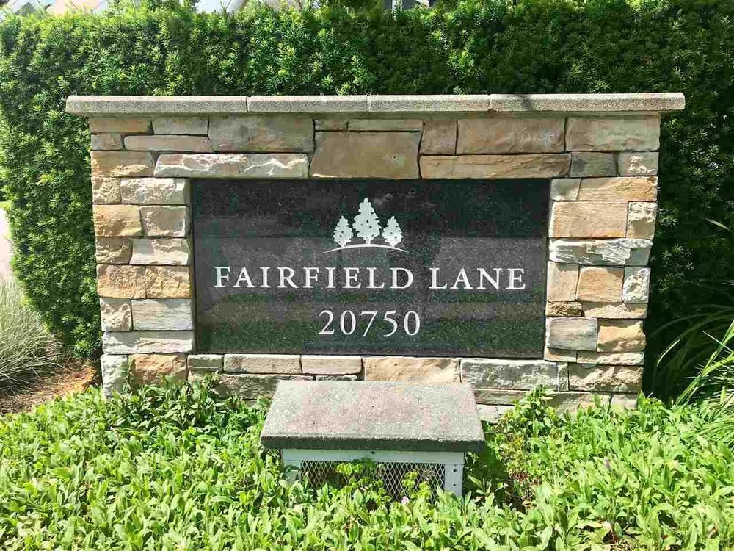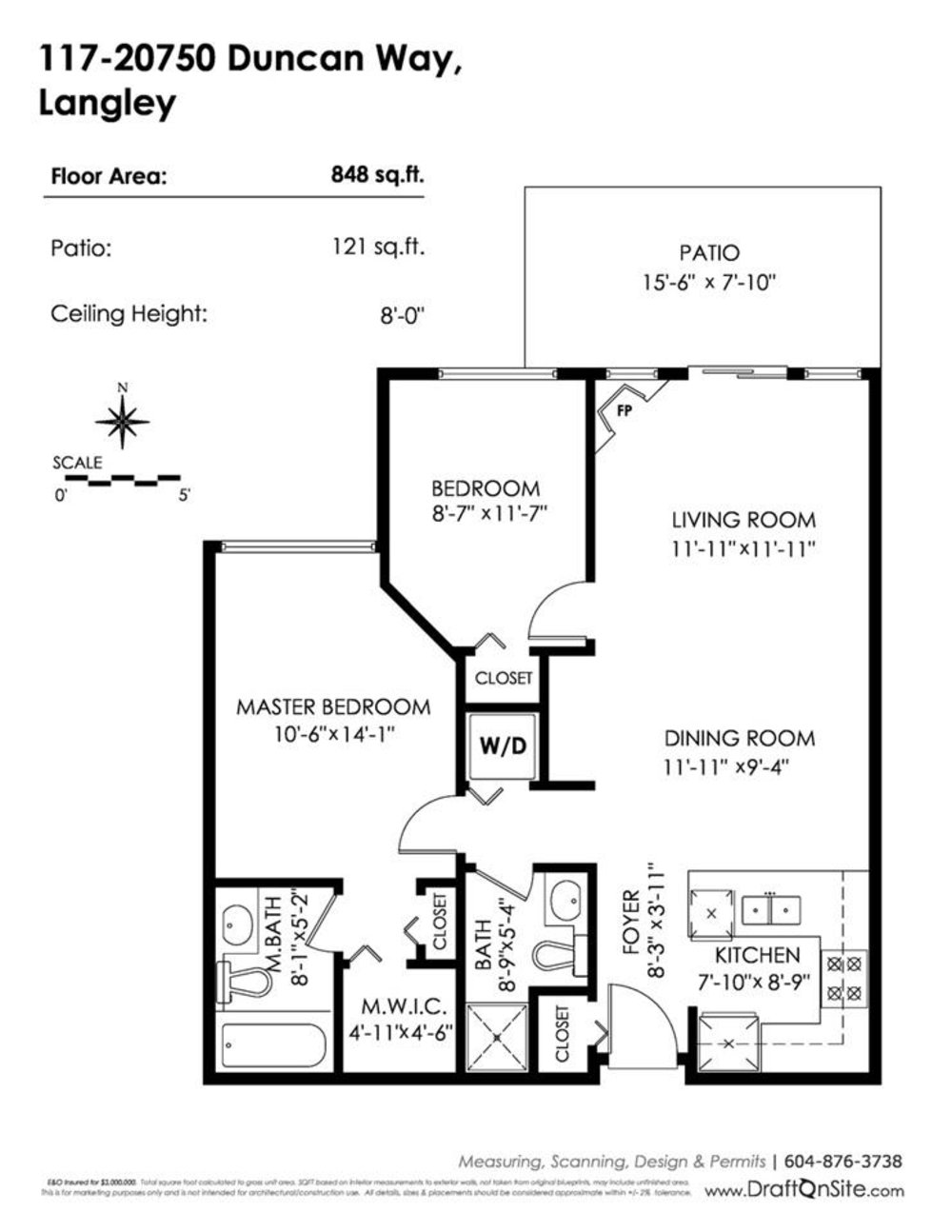Mortgage Calculator
For new mortgages, if the downpayment or equity is less then 20% of the purchase price, the amortization cannot exceed 25 years and the maximum purchase price must be less than $1,000,000.
Mortgage rates are estimates of current rates. No fees are included.
117 - 20750 Duncan Way, Langley
MLS®: R2377155
848
Sq.Ft.
2
Baths
2
Beds
2013
Built
Description
Attention Dog Lovers! If you’ve got a furry, 4-legged best friend, then this is the condo for you! This Whistler-inspired building is home to this updated, ground floor, 2 bedroom, 2 bathroom gem! Complete with new vinyl plank floors (2017), newly professionally painted (2019), new dishwasher (2017) and washer/dryer (2018) and updated light fixtures. Also comes with 2 side by side parking stalls as well as a storage locker. Privately fenced yard is perfect for your pup or small children to play in. Surrounded by quiet and friendly neighbors and walking distance to grocery stores, coffee shops, trails, parks and transit.
Taxes (2018): $1,264.00
Amenities
ClthWsh
Dryr
Frdg
Stve
DW
Drapes
Window Coverings Elevator
In Suite Laundry
Recreation Center
Storage



