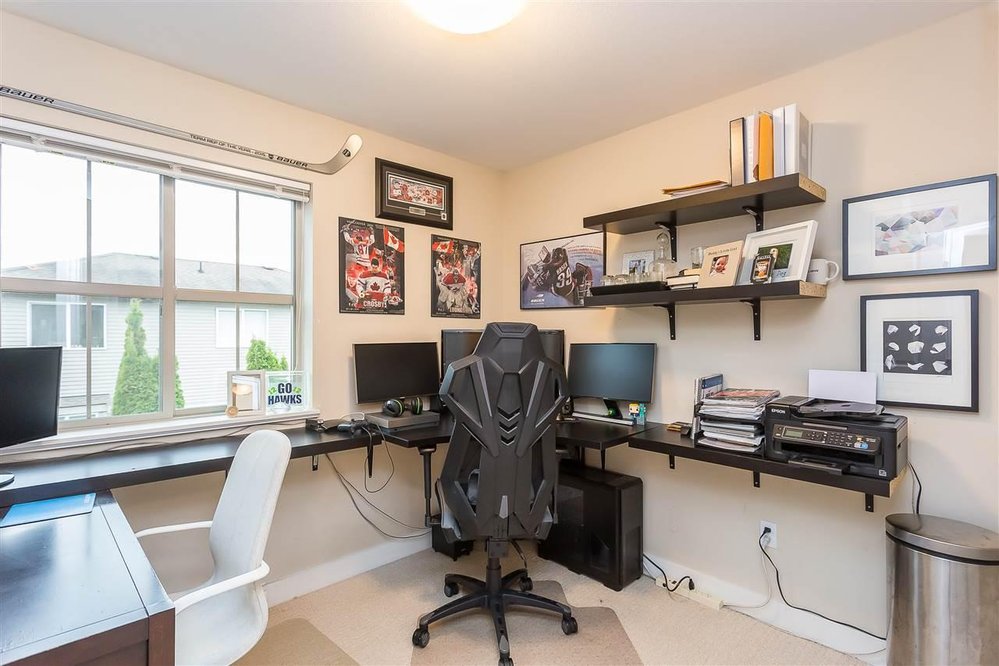Mortgage Calculator
For new mortgages, if the downpayment or equity is less then 20% of the purchase price, the amortization cannot exceed 25 years and the maximum purchase price must be less than $1,000,000.
Mortgage rates are estimates of current rates. No fees are included.
63 - 9525 204 Street, Langley
MLS®: R2413767
1490
Sq.Ft.
2
Baths
3
Beds
2017
Built
Virtual Tour
Description
TIME to leave your blinds open, this 3 Bed/2 Bath Parklane townhouse is situated perfectly to avoid any onlooking neighbours. The Center kitchen with large island, large dining area and walk-out private backyard right off the main floor living room makes entertaining a breeze. Worried about parking? No worries here, 4 visitor parking spots directly across from the front door. Plus a tandem garage for 2 cars plus storage and a full length driveway. Newer dishwasher and washer/dryer, this home is a must see in a great family complex suitable for all ages, pets allowed.
Taxes (2019): $2,994.00
Amenities
ClthWsh
Dryr
Frdg
Stve
DW In Suite Laundry
Playground








































