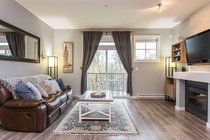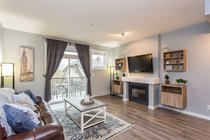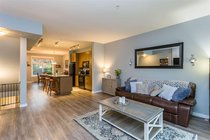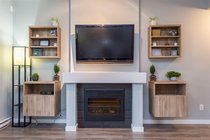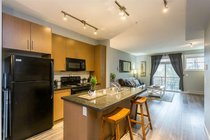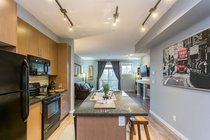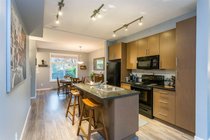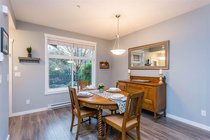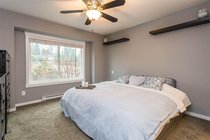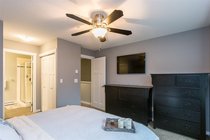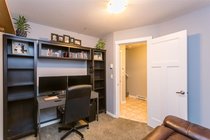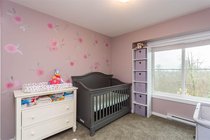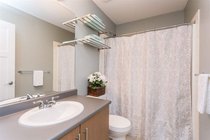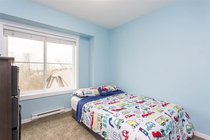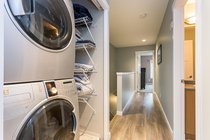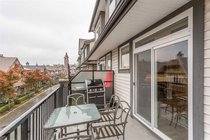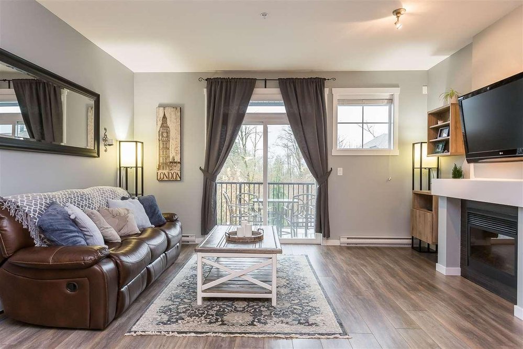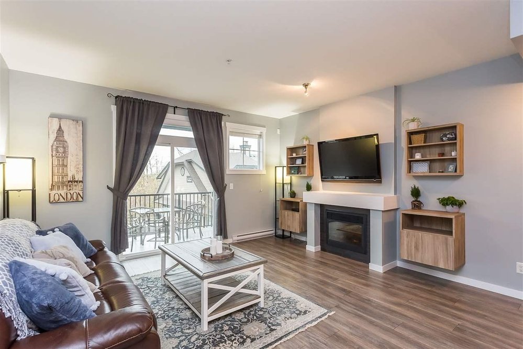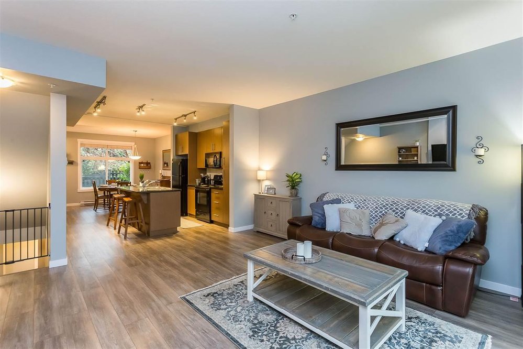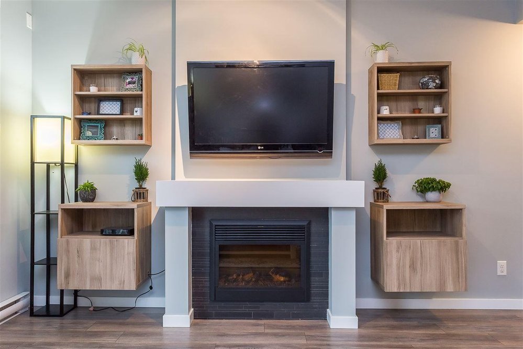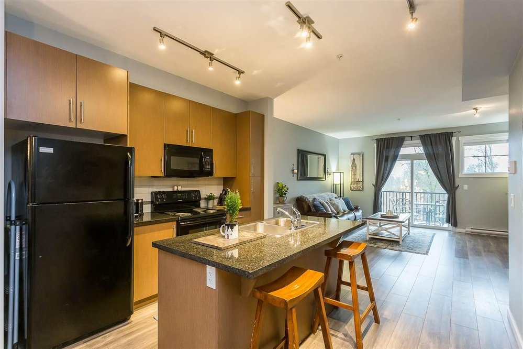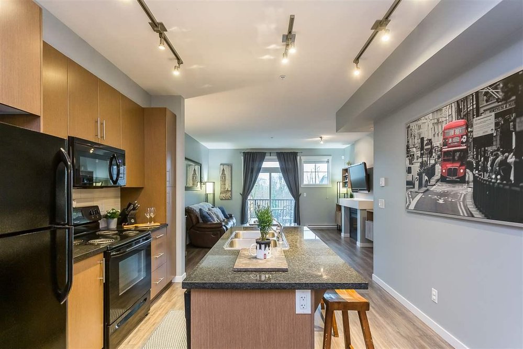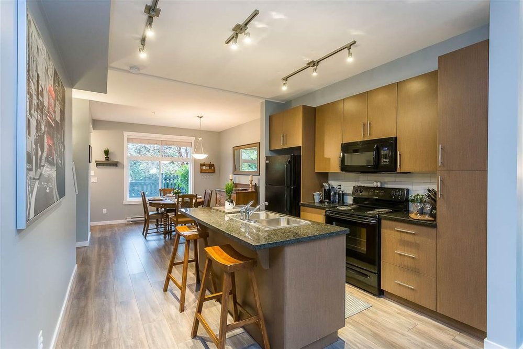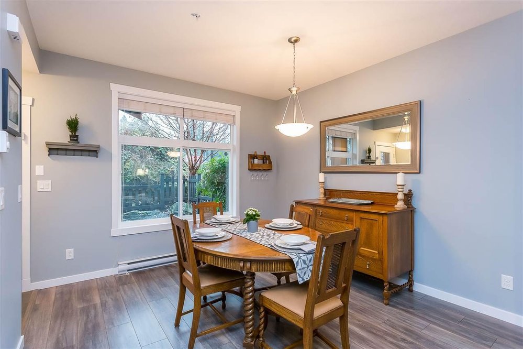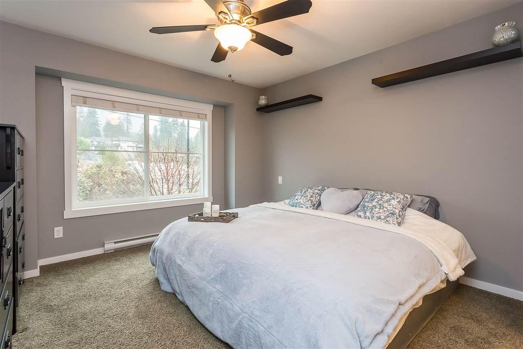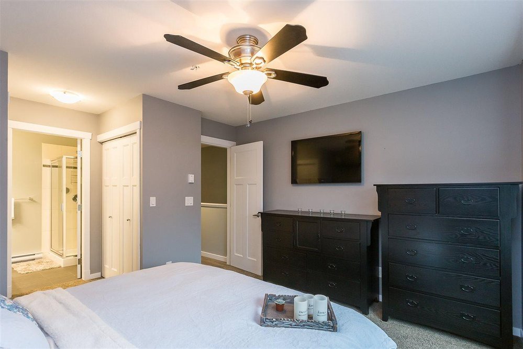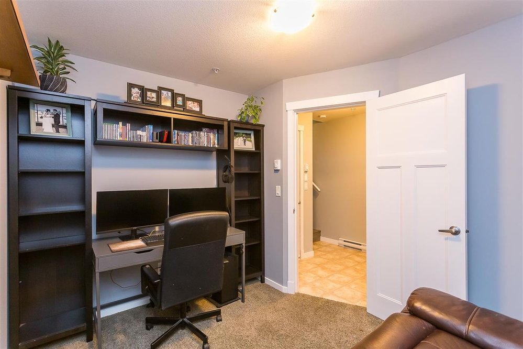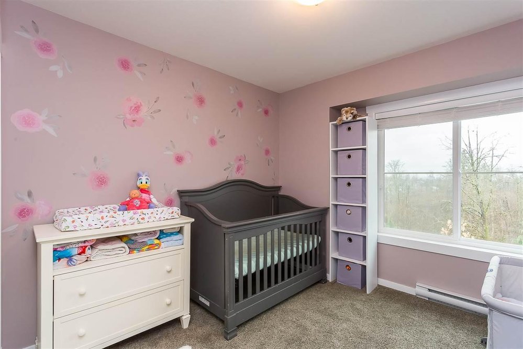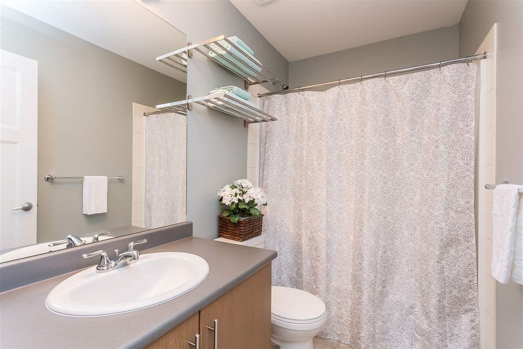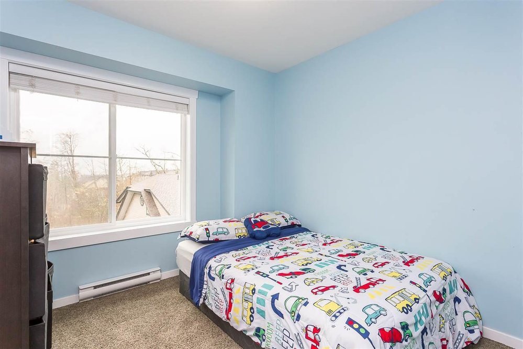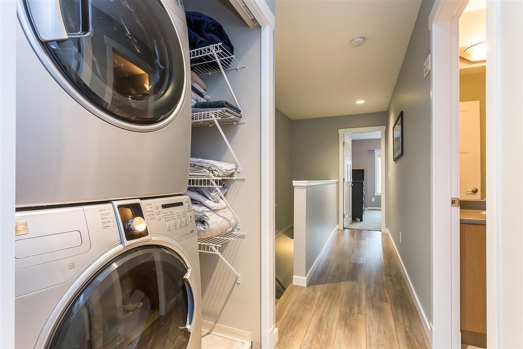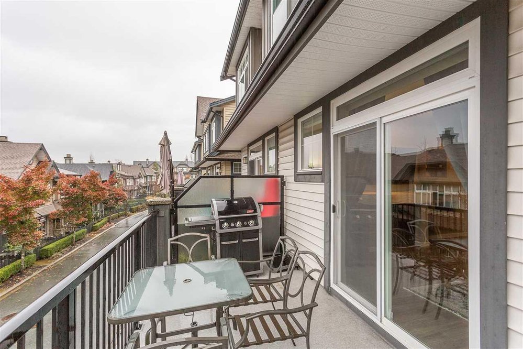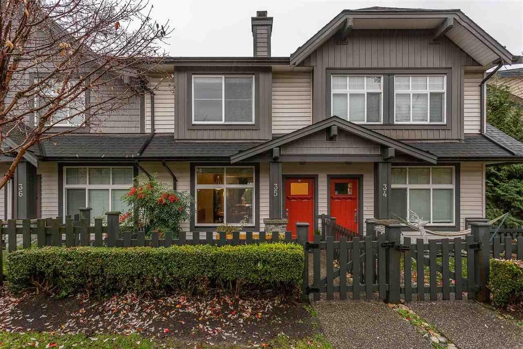Mortgage Calculator
For new mortgages, if the downpayment or equity is less then 20% of the purchase price, the amortization cannot exceed 25 years and the maximum purchase price must be less than $1,000,000.
Mortgage rates are estimates of current rates. No fees are included.
35 13819 232 Street, Maple Ridge
MLS®: R2420968
1579
Sq.Ft.
3
Baths
3
Beds
2010
Built
Virtual Tour
Built by multi-award winning Portrait Homes, pride of ownership is immediately evident in this craftsman-style townhome. New flooring, paint, and custom built-ins are just a few of the updates. These original owners hand-selected this home because of unobstructed views of greenbelt. Open contemporary kitchen features granite counters and is perfect for entertaining. 3 bedrooms and 2 bathrooms up with a large den (easily large enough to be a bedroom) and separate bathroom in the basement. 9' ceiling on the main. Large garage allows for plenty of storage.
Taxes (2019): $3,046.06
Amenities
In Suite Laundry
Playground
Features
ClthWsh
Dryr
Frdg
Stve
DW
Show/Hide Technical Info
Show/Hide Technical Info
| MLS® # | R2420968 |
|---|---|
| Property Type | Residential Attached |
| Dwelling Type | Townhouse |
| Home Style | 3 Storey |
| Year Built | 2010 |
| Fin. Floor Area | 1579 sqft |
| Finished Levels | 3 |
| Bedrooms | 3 |
| Bathrooms | 3 |
| Taxes | $ 3046 / 2019 |
| Outdoor Area | Balcony(s) |
| Water Supply | City/Municipal |
| Maint. Fees | $219 |
| Heating | Electric |
|---|---|
| Construction | Frame - Wood |
| Foundation | Concrete Perimeter |
| Basement | None |
| Roof | Asphalt |
| Floor Finish | Laminate |
| Fireplace | 1 , Electric |
| Parking | Garage; Single |
| Parking Total/Covered | 2 / 2 |
| Exterior Finish | Vinyl,Wood |
| Title to Land | Freehold Strata |
Rooms
| Floor | Type | Dimensions |
|---|---|---|
| Main | Living Room | 14'9 x 15'10 |
| Main | Kitchen | 10'3 x 11'8 |
| Main | Dining Room | 11'4 x 11'10 |
| Above | Master Bedroom | 11'9 x 11'11 |
| Above | Bedroom | 9'4 x 10'1 |
| Above | Bedroom | 8'10 x 9'7 |
| Below | Den | 9'3 x 10'4 |
Bathrooms
| Floor | Ensuite | Pieces |
|---|---|---|
| Above | Y | 3 |
| Above | N | 4 |
| Below | N | 2 |

