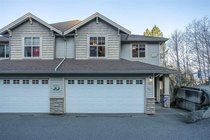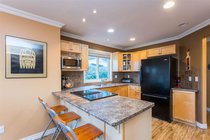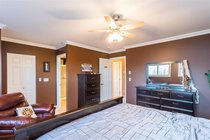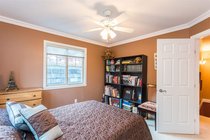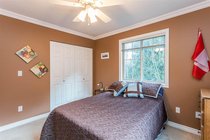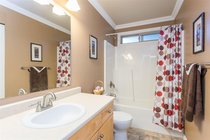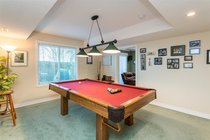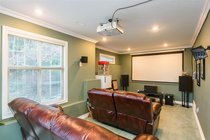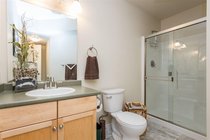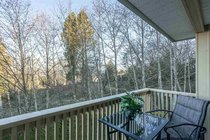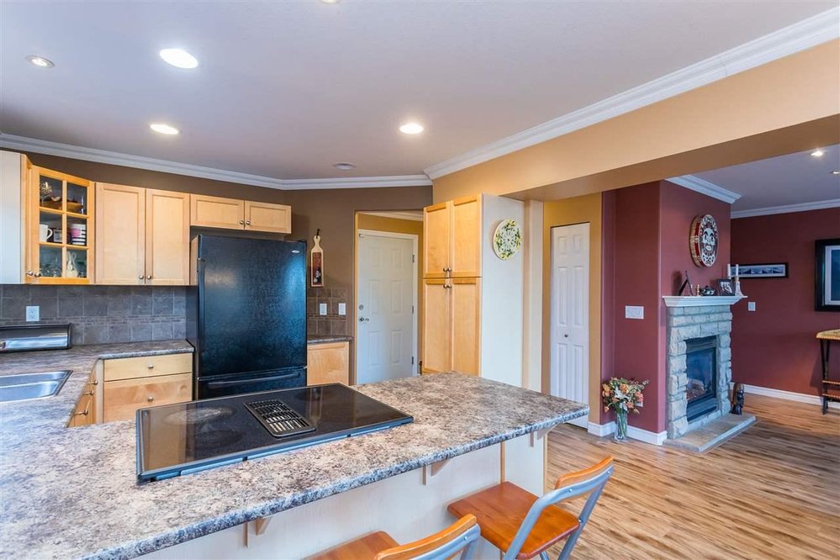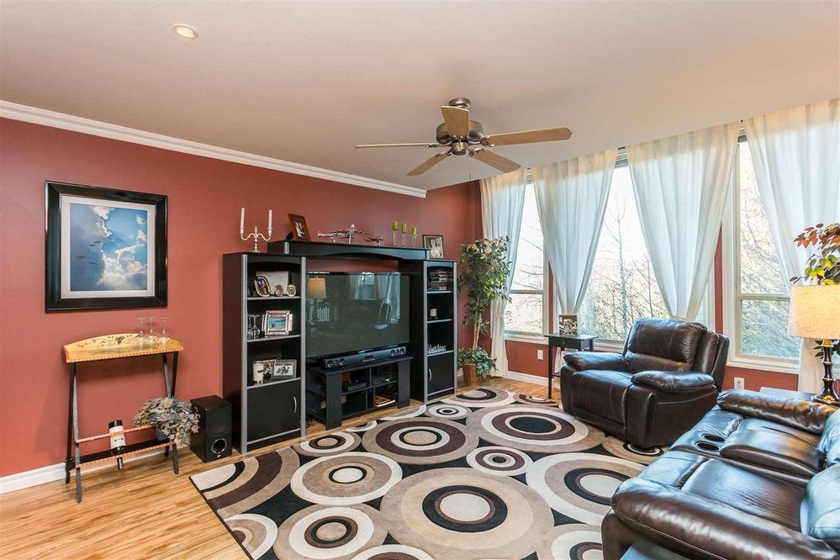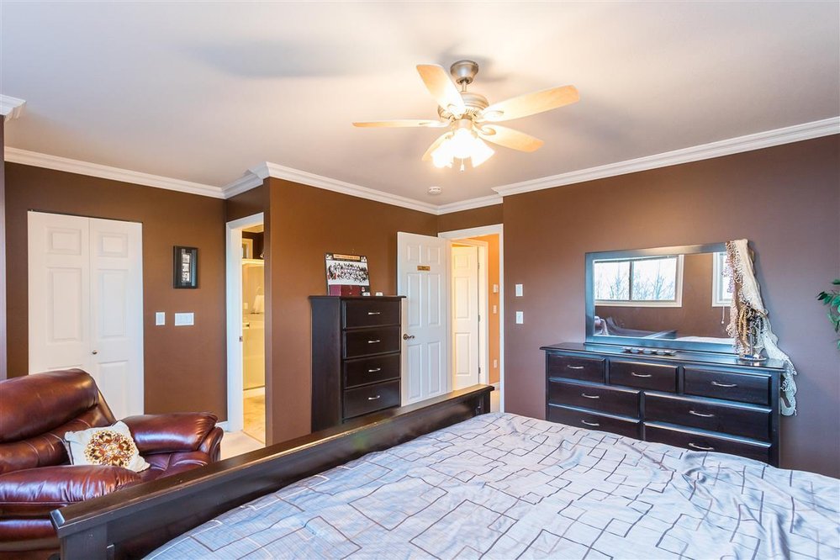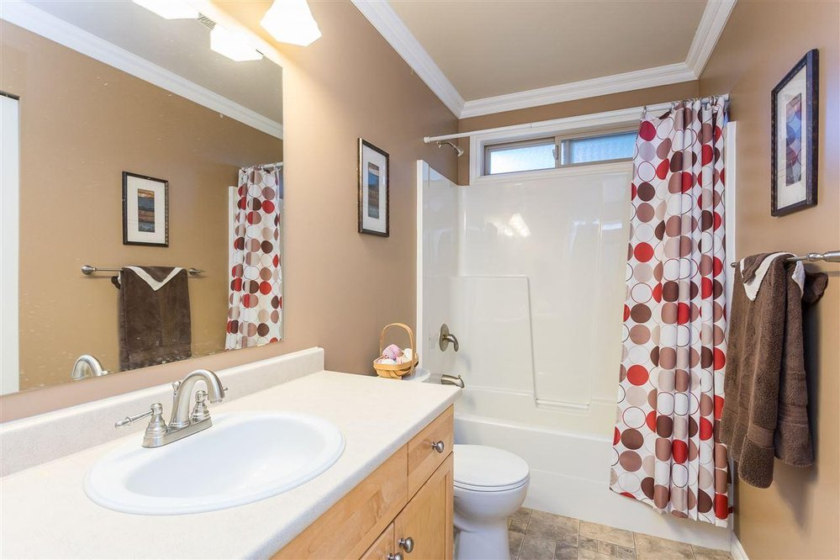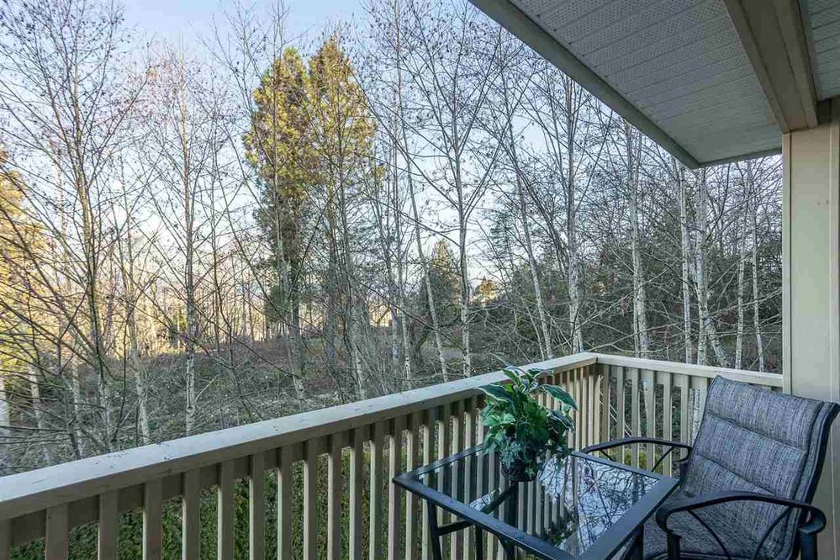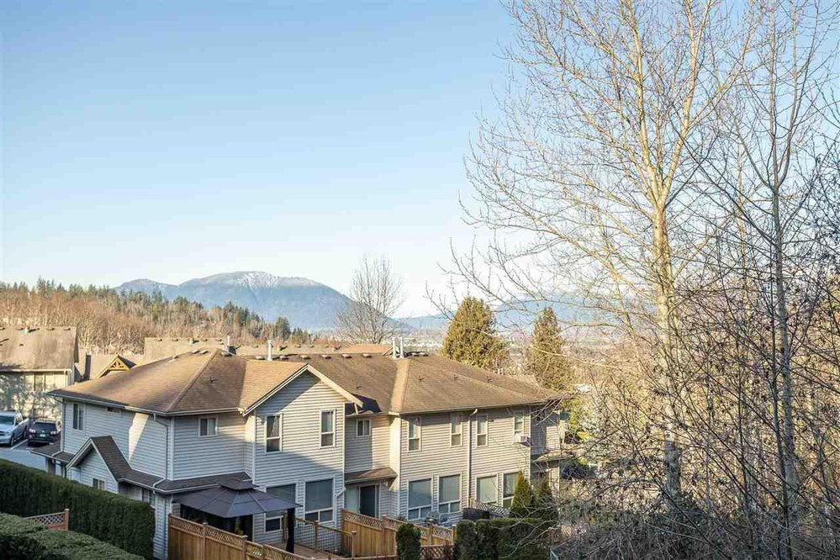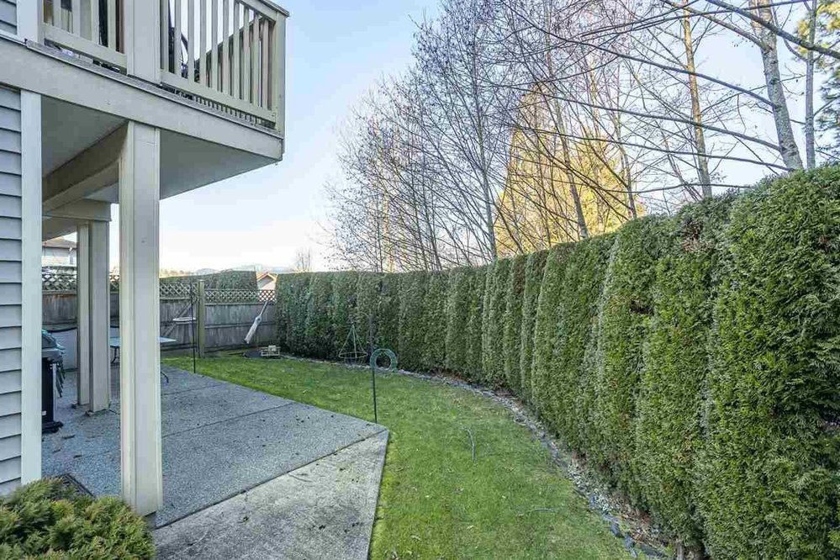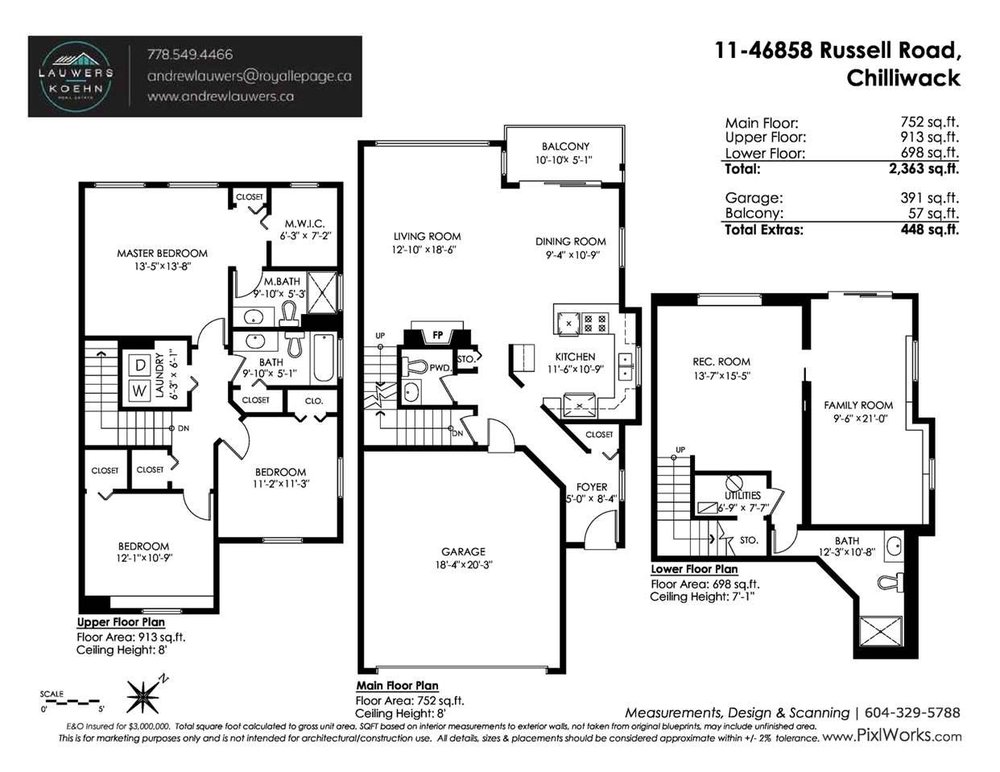Mortgage Calculator
11 46858 Russell Road, Sardis
Enjoy serenity while taking in valley views and the privacy that comes with this gorgeous end unit. Main floor boasts a bright, open floor plan with views from each window, designer paint and crown moulding throughout. Kitchen includes large pantry. 3 bedroom, 2 bath upstairs with master bedroom that can easily fit king size bedroom sets and comes with a walk-in closet. 2nd bedroom also comes with a walk-in closet. Downstairs is an entertainers dream! Large rec room with space for a pool table and a separate 20' theatre room with surround sound! Downstairs also includes easy access to your large, privately fenced yard, perfect for kids or pups! Enjoy morning coffees on the deck while surrounded by greenbelt.
Taxes (2019): $2,309.05
Amenities
Features
Site Influences
| MLS® # | R2439082 |
|---|---|
| Property Type | Residential Attached |
| Dwelling Type | Townhouse |
| Home Style | 3 Storey,End Unit |
| Year Built | 2004 |
| Fin. Floor Area | 2363 sqft |
| Finished Levels | 3 |
| Bedrooms | 3 |
| Bathrooms | 4 |
| Taxes | $ 2309 / 2019 |
| Outdoor Area | Balcony(s),Fenced Yard |
| Water Supply | Community |
| Maint. Fees | $261 |
| Heating | Forced Air |
|---|---|
| Construction | Frame - Wood |
| Foundation | |
| Basement | Full |
| Roof | Asphalt |
| Floor Finish | Laminate, Mixed |
| Fireplace | 1 , Gas - Natural |
| Parking | Garage; Double |
| Parking Total/Covered | 0 / 0 |
| Exterior Finish | Stone,Vinyl |
| Title to Land | Freehold Strata |
Rooms
| Floor | Type | Dimensions |
|---|---|---|
| Main | Kitchen | 11'6 x 15'5 |
| Main | Dining Room | 9'4 x 10'9 |
| Main | Living Room | 12'10 x 13'8 |
| Main | Foyer | 5' x 8'4 |
| Main | Master Bedroom | 13'5 x 13'8 |
| Main | Walk-In Closet | 6'3 x 7'2 |
| Main | Bedroom | 11'2 x 11'3 |
| Main | Bedroom | 12'1 x 10'9 |
| Below | Recreation Room | 13'7 x 15'5 |
| Below | Family Room | 9'6 x 21'0 |
Bathrooms
| Floor | Ensuite | Pieces |
|---|---|---|
| Main | N | 2 |
| Above | Y | 3 |
| Above | N | 4 |
| Below | N | 3 |


