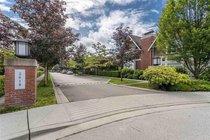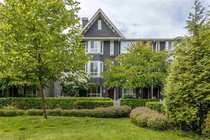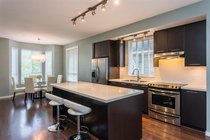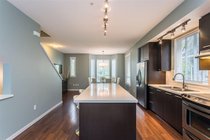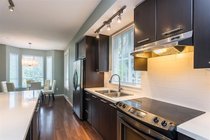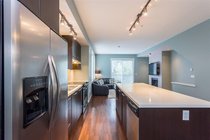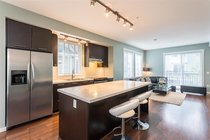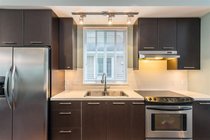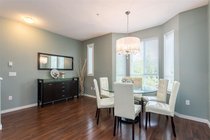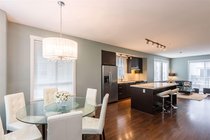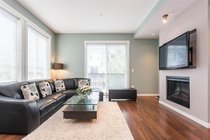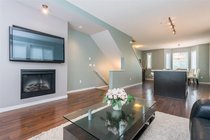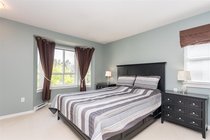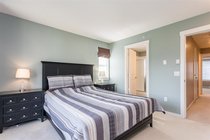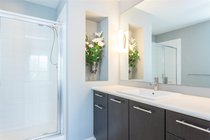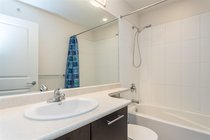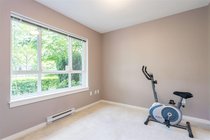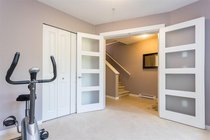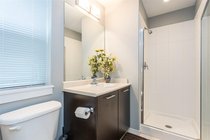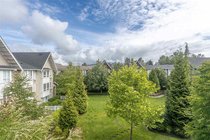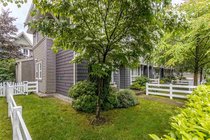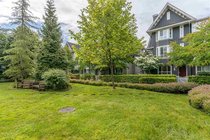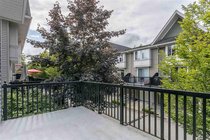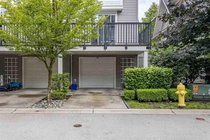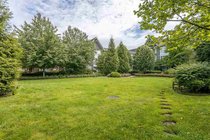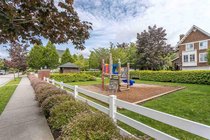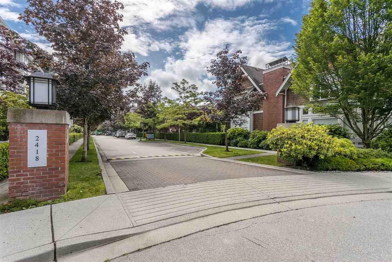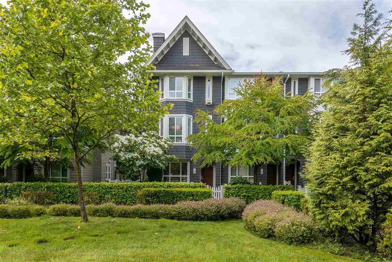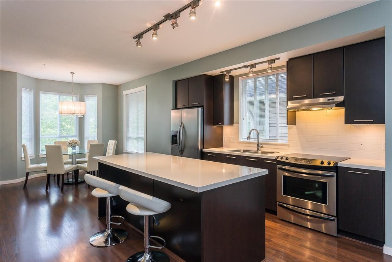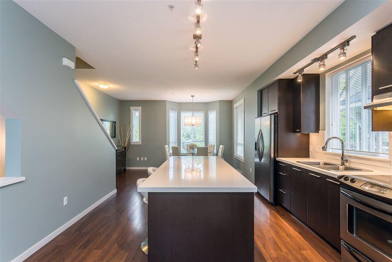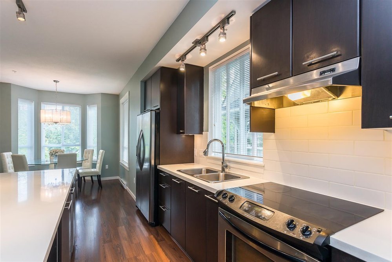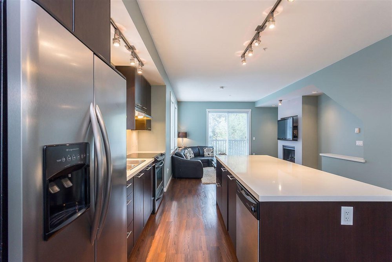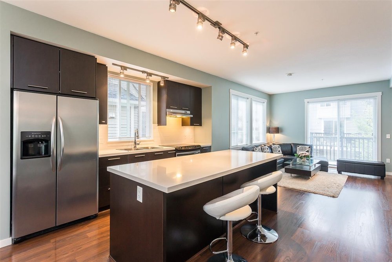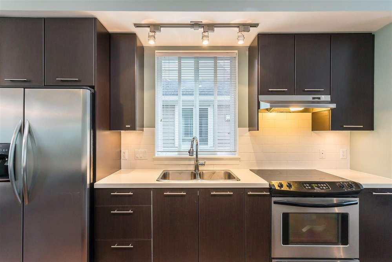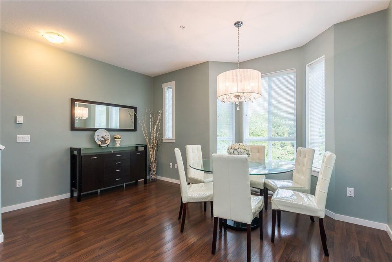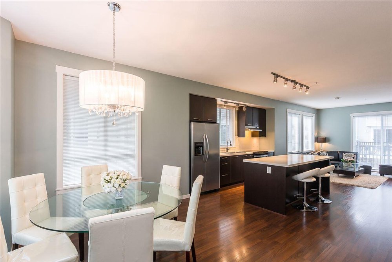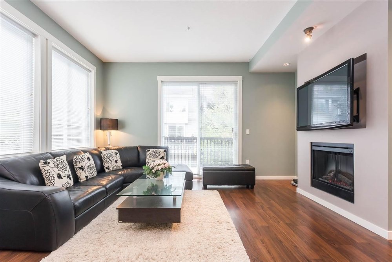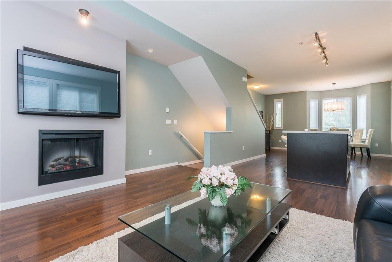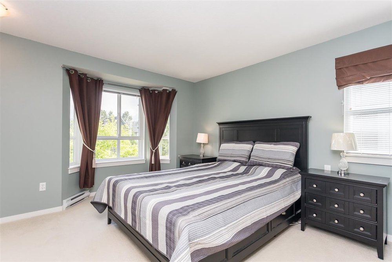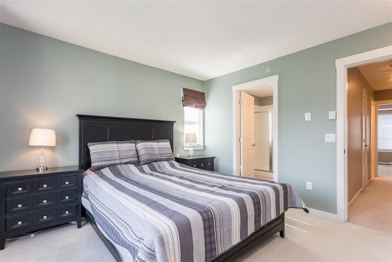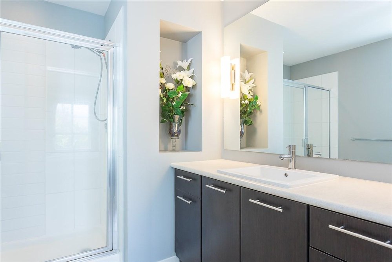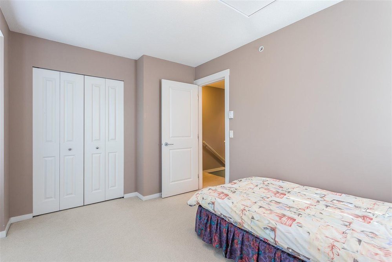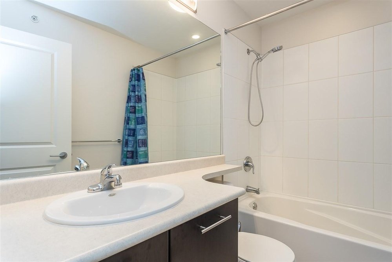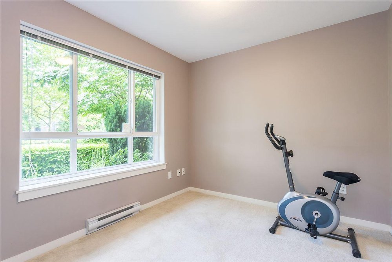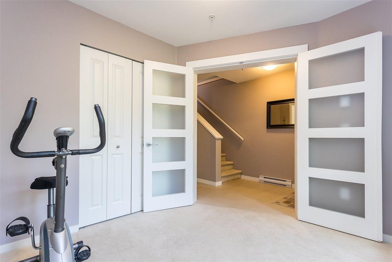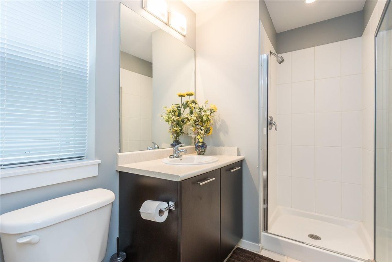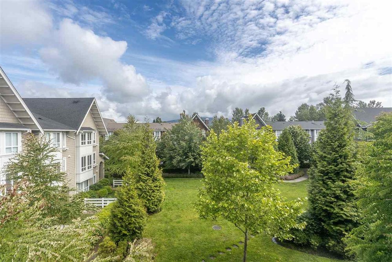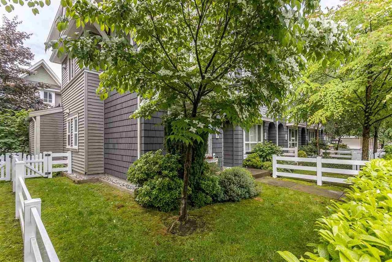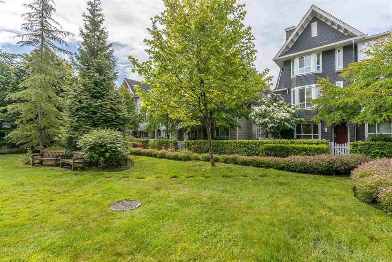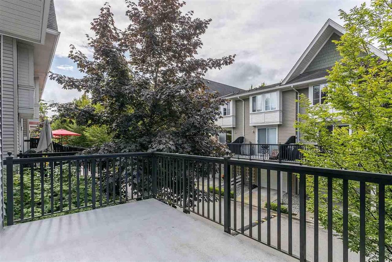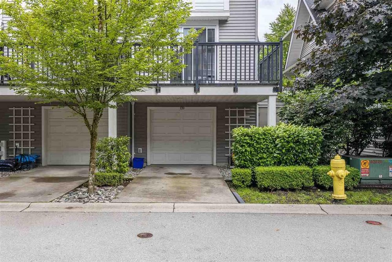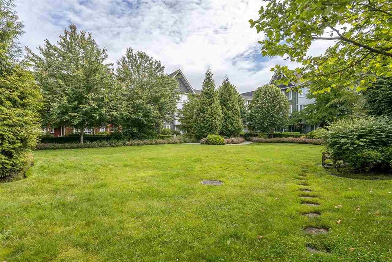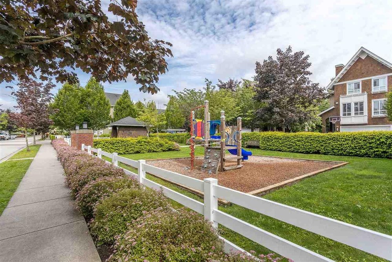Mortgage Calculator
120 2418 Avon Place, Port Coquitlam
When only the best will do!! Immaculate end unit at the popular LINKS! This beautiful 3 bed, 3 bath townhouse has been so meticulously looked that you'd think it had never been lived in! Main floor features rich, dark laminate flooring. Gourmet kitch w/espresso cabs, s/s appliances, quartz counters, loads of counter space. Open concept w/formal dining area off kitch w/designer paint & decor. Master w/wall-to-wall closets & dlx 3pc ensuite w/separate stand-up shower. 3rd bdrm down (has closet & window) currently used for exercising. Backed onto lush green space, you'll enjoy privacy and plenty of natural light throughout the top 2 floors. Large, courtyard-facing front yard is fully fenced and perfect for children or pups! Single garage PLUS parking outside garage for 2nd vehicle.
Taxes (2019): $2,754.97
Amenities
Features
Site Influences
| MLS® # | R2467420 |
|---|---|
| Property Type | Residential Attached |
| Dwelling Type | Townhouse |
| Home Style | 3 Storey |
| Year Built | 2009 |
| Fin. Floor Area | 1517 sqft |
| Finished Levels | 3 |
| Bedrooms | 3 |
| Bathrooms | 3 |
| Taxes | $ 2755 / 2019 |
| Outdoor Area | Fenced Yard,Patio(s) |
| Water Supply | City/Municipal |
| Maint. Fees | $282 |
| Heating | Baseboard |
|---|---|
| Construction | Frame - Wood |
| Foundation | |
| Basement | None |
| Roof | Asphalt |
| Floor Finish | Laminate, Tile |
| Fireplace | 1 , Electric |
| Parking | Garage; Single |
| Parking Total/Covered | 2 / 1 |
| Parking Access | Rear |
| Exterior Finish | Wood |
| Title to Land | Freehold Strata |
Rooms
| Floor | Type | Dimensions |
|---|---|---|
| Main | Kitchen | 12'4 x 13'4 |
| Main | Living Room | 14'8 x 13' |
| Main | Dining Room | 14'8 x 11'3 |
| Above | Master Bedroom | 11'10 x 13' |
| Above | Bedroom | 11'5 x 10'5 |
| Below | Bedroom | 9'11 x 8'11 |
| Below | Foyer | 4'3 x 6'9 |
Bathrooms
| Floor | Ensuite | Pieces |
|---|---|---|
| Above | Y | 3 |
| Above | N | 4 |
| Below | N | 3 |

