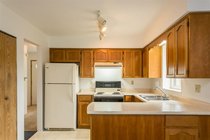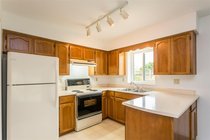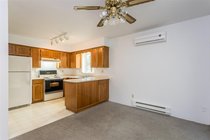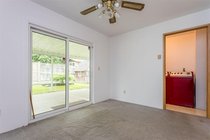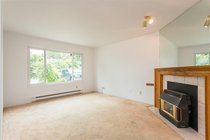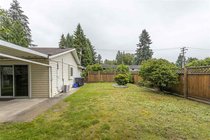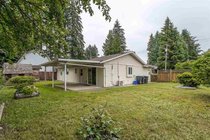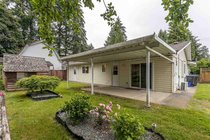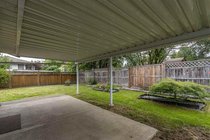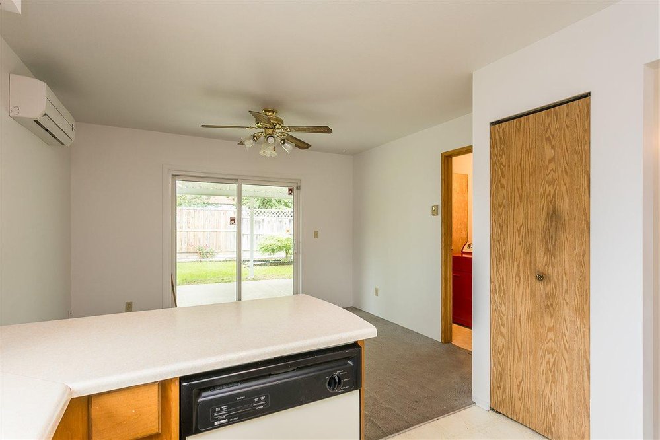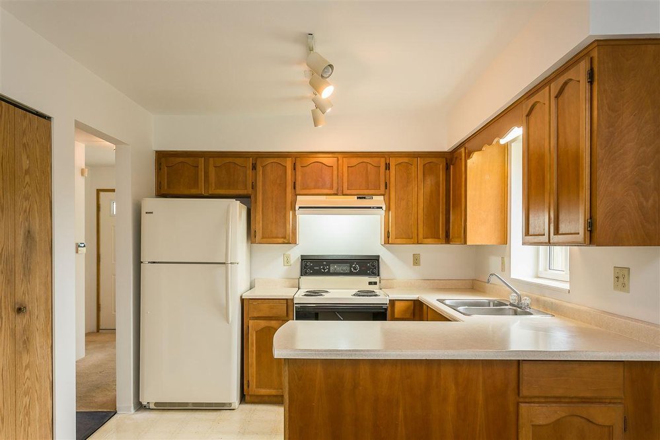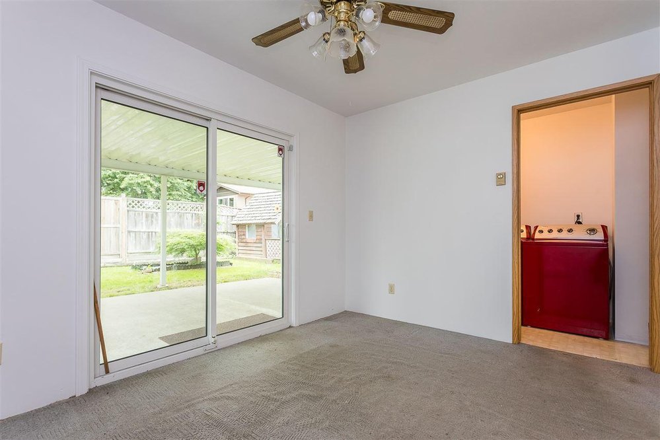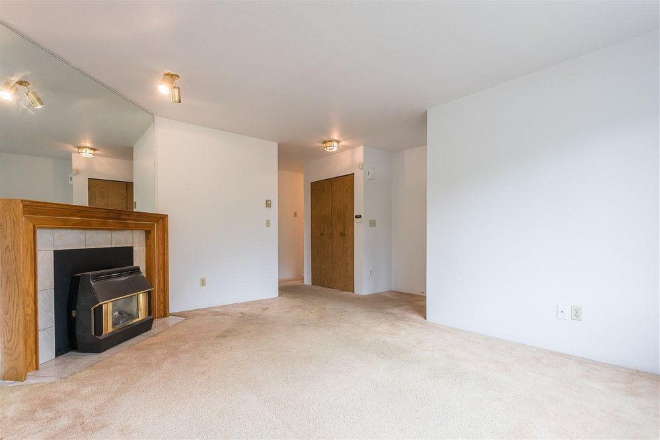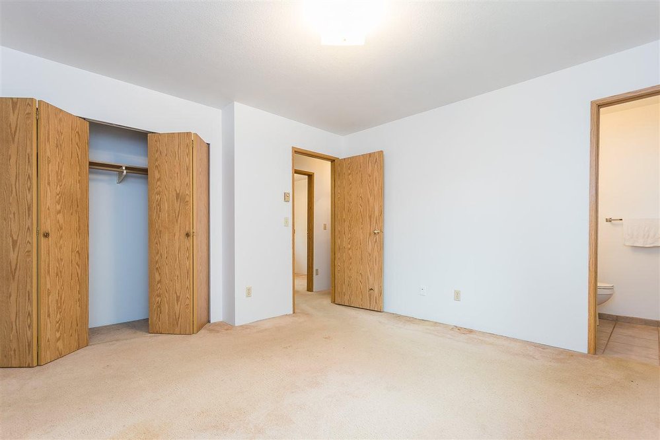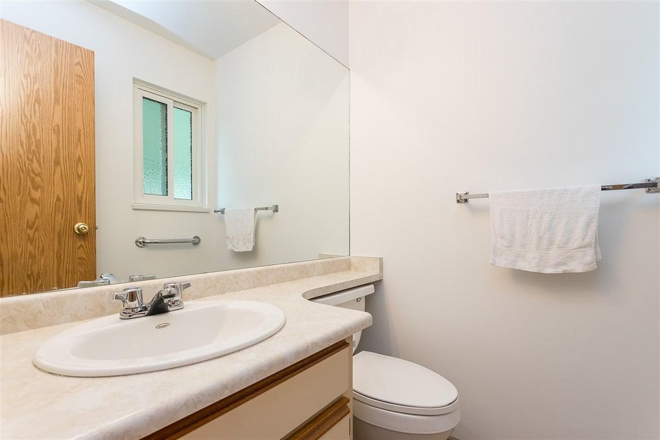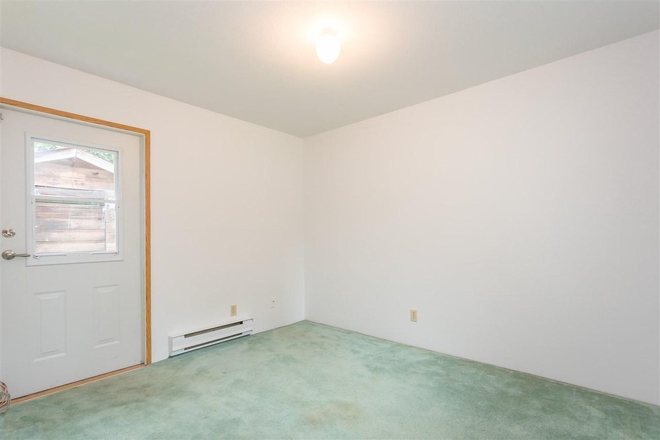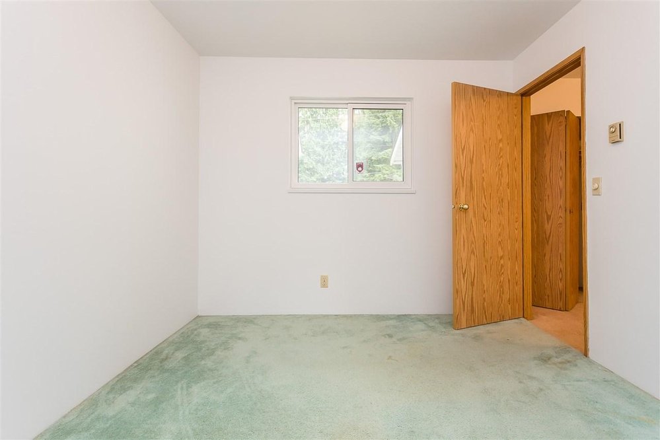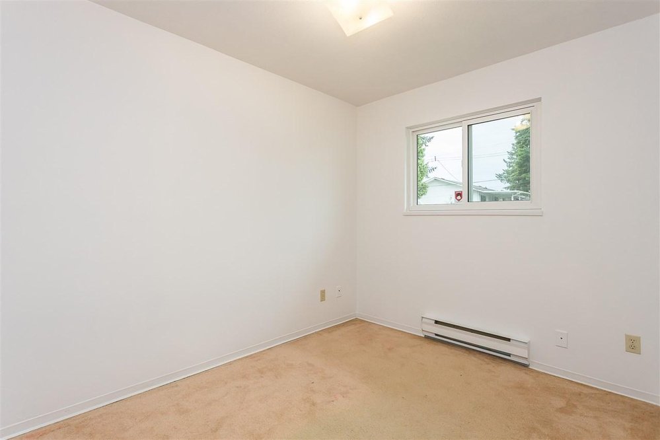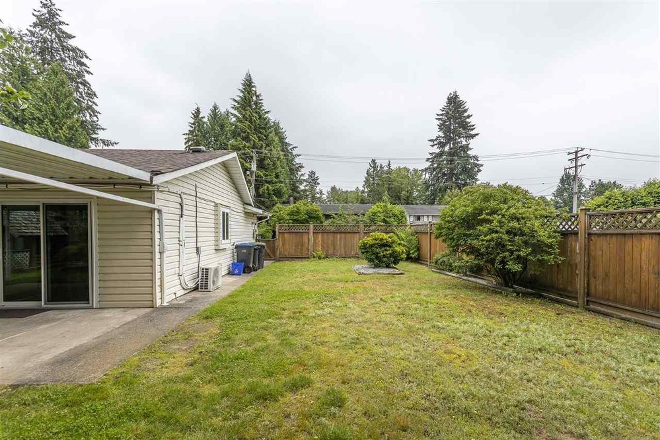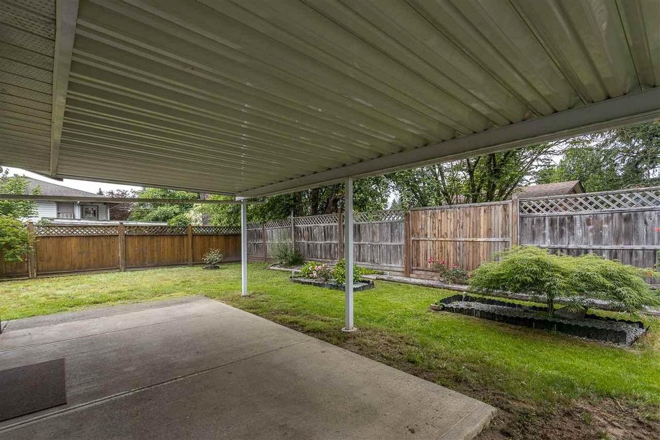Mortgage Calculator
For new mortgages, if the downpayment or equity is less then 20% of the purchase price, the amortization cannot exceed 25 years and the maximum purchase price must be less than $1,000,000.
Mortgage rates are estimates of current rates. No fees are included.
1925 Dorset Avenue, Port Coquitlam
MLS®: R2470963
1192
Sq.Ft.
2
Baths
3
Beds
5,184
Lot SqFt
1988
Built
Virtual Tour
Fantastic starter home. Why buy a townhouse and pay strata fees when you can own your own land?! 3 bed + den home includes newer vinyl windows (2009), new paint and a $15,000+ mini-split A/C system. Den has it's own exterior access perfect for running a home business. Large 5100+ sq ft lot with a fully fenced back yard. Covered patio is ready for you to enjoy summer evenings with your bubble friends and family. Plenty of parking, including space for RV and/or boat parking. Walking distance to schools, public transit and trails. Accepted Offer - No More Showings.
Taxes (2019): $2,637.34
Amenities
Garden
In Suite Laundry
Storage
Features
Air Conditioning
ClthWsh
Dryr
Frdg
Stve
DW
Site Influences
Central Location
Golf Course Nearby
Private Yard
Recreation Nearby
Shopping Nearby
Show/Hide Technical Info
Show/Hide Technical Info
| MLS® # | R2470963 |
|---|---|
| Property Type | Residential Attached |
| Dwelling Type | 1/2 Duplex |
| Home Style | Rancher/Bungalow |
| Year Built | 1988 |
| Fin. Floor Area | 1192 sqft |
| Finished Levels | 1 |
| Bedrooms | 3 |
| Bathrooms | 2 |
| Taxes | $ 2637 / 2019 |
| Lot Area | 5184 sqft |
| Lot Dimensions | 72.00 × 72 |
| Outdoor Area | Patio(s) |
| Water Supply | City/Municipal |
| Maint. Fees | $N/A |
| Heating | Baseboard, Electric |
|---|---|
| Construction | Frame - Wood |
| Foundation | |
| Basement | None |
| Roof | Asphalt |
| Fireplace | 1 , Gas - Natural |
| Parking | Open,RV Parking Avail. |
| Parking Total/Covered | 10 / 0 |
| Exterior Finish | Vinyl |
| Title to Land | Freehold NonStrata |
Rooms
| Floor | Type | Dimensions |
|---|---|---|
| Main | Kitchen | 9'8 x 8'6 |
| Main | Dining Room | 11'11 x 9'0 |
| Main | Living Room | 11'11 x 15'6 |
| Main | Master Bedroom | 12'6 x 12'8 |
| Main | Bedroom | 8'2 x 9'11 |
| Main | Bedroom | 7'11 x 9'11 |
| Main | Den | 9'7 x 11'2 |
| Main | Foyer | 4'2 x 4'11 |
| Main | Laundry | 4'8 x 8'5 |
| Main | Patio | 17'1 x 9'0 |
Bathrooms
| Floor | Ensuite | Pieces |
|---|---|---|
| Main | N | 4 |
| Main | Y | 2 |




