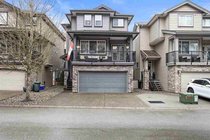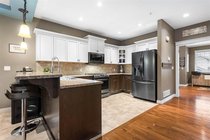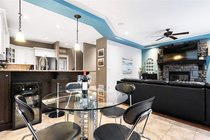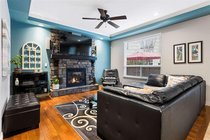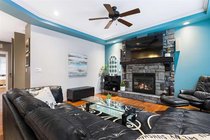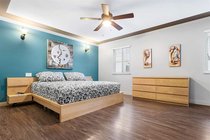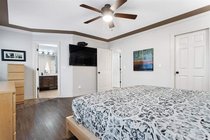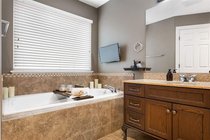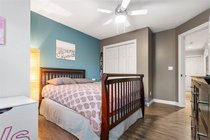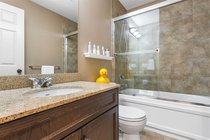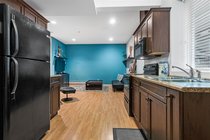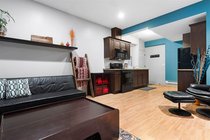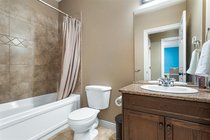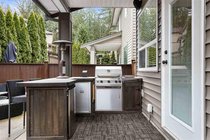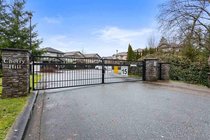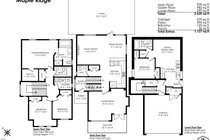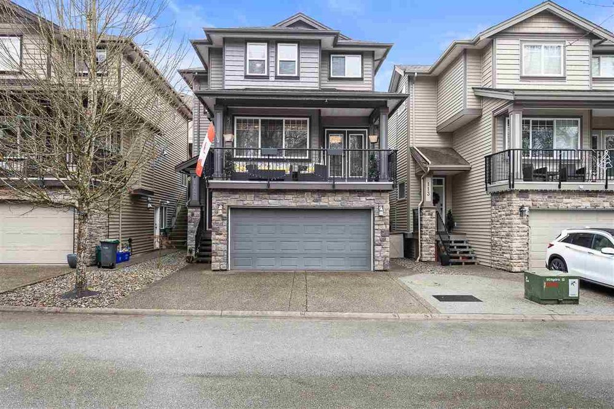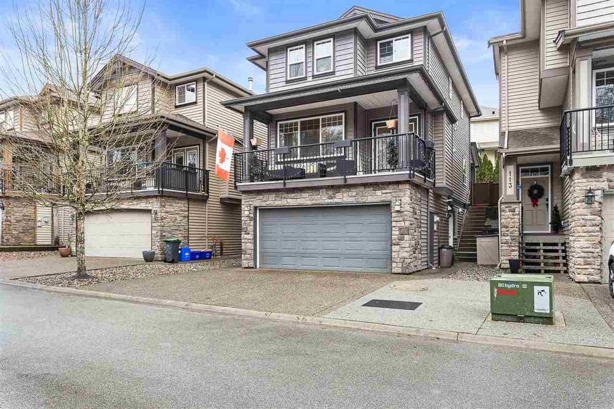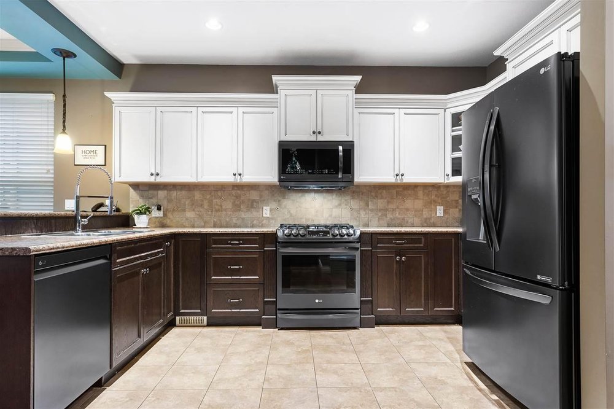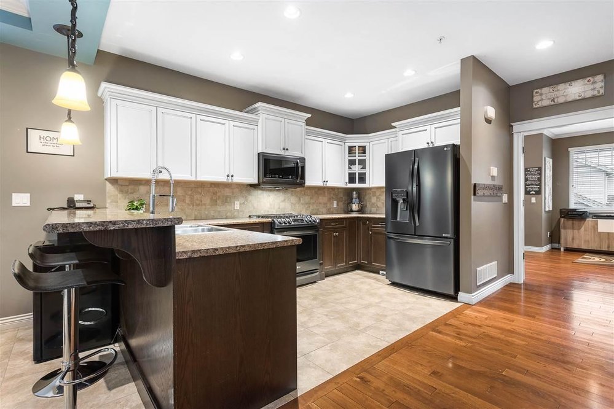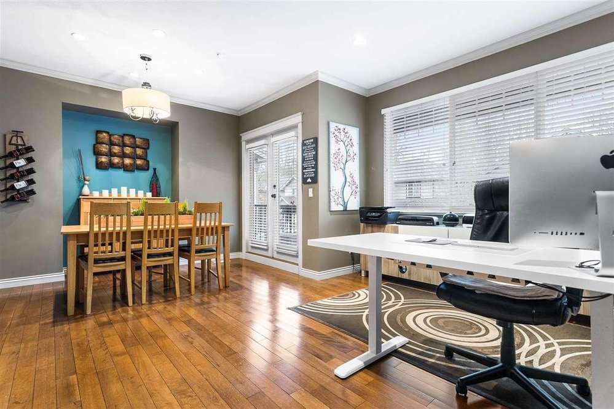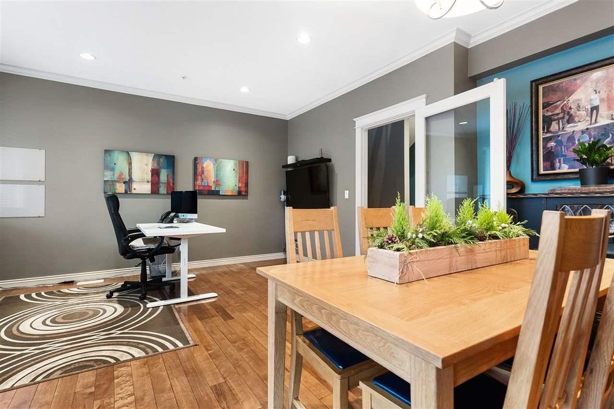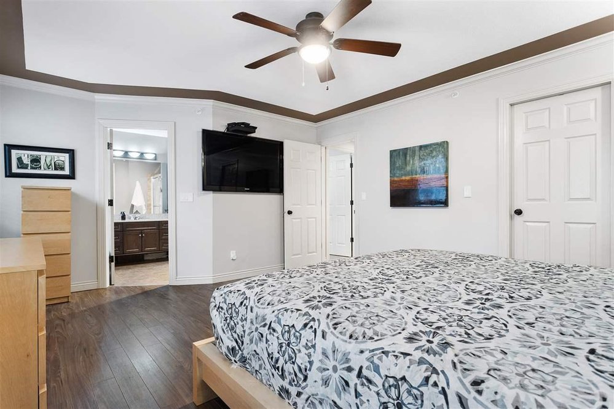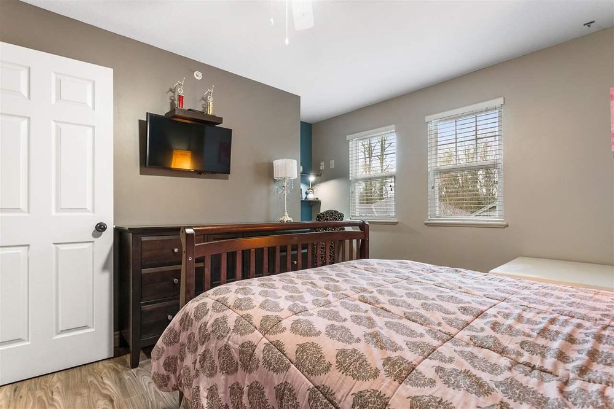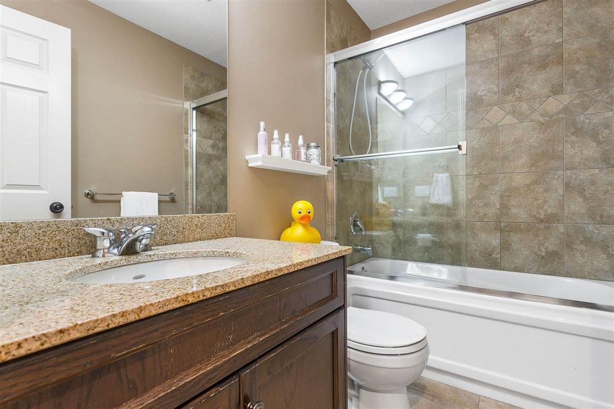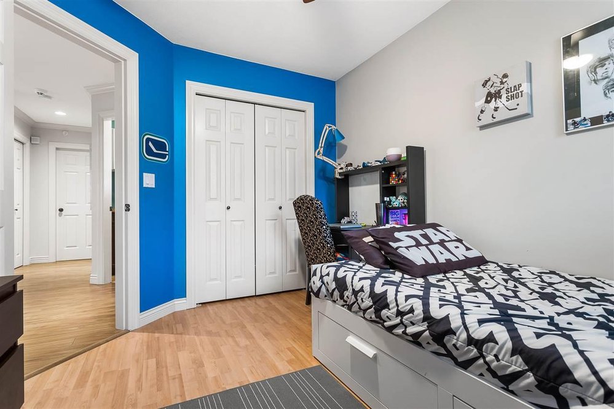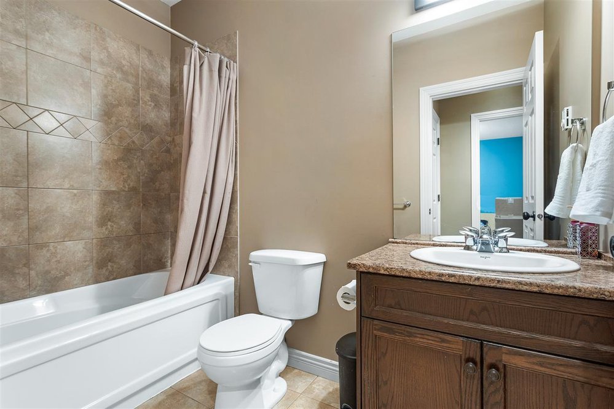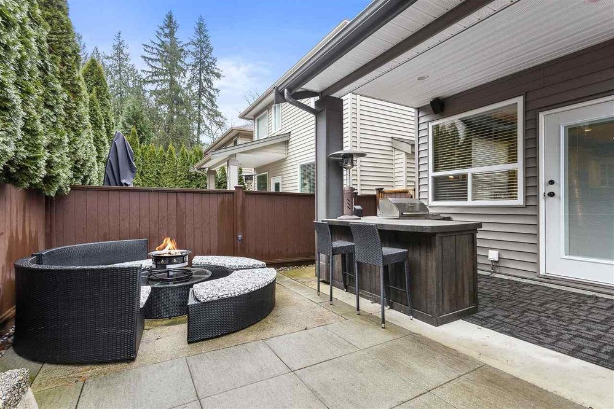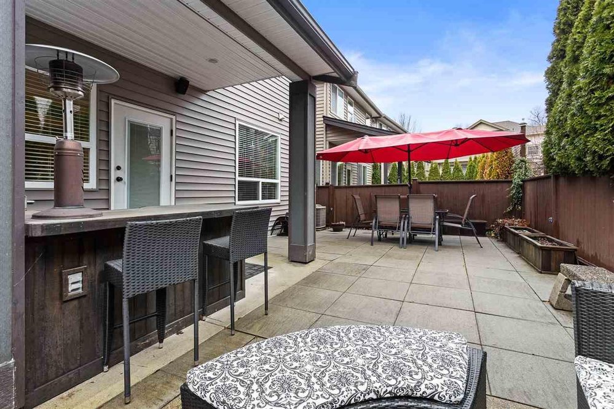Mortgage Calculator
112 23925 116 Avenue, Maple Ridge
This gorgeous 4 bed, 4 bath home is located in the gated community of Cherry Hills and has SO MANY UPGRADES!! Main floor features a large gourmet kitchen that includes brand new matte-black appliances, 2-tone cabinetry, and hidden pull-out storage features. It also includes built-in speakers. Home has central A/C (2017) and a brand new Navien tankless hot water on demand system...so while you're relaxing, watching your favorite movie on the wall-mounted TV you can feel free to warm up your large ensuite soaker tub as many times as you'd like! Downstairs has a self-contained 1 bedroom basement suite with its own laundry closet. Paved backyard boasts a built-in outdoor bbq area w/ natural gas hookup. Driveway extended to allow parking for 3 cars. Security alarm with cameras included.
Taxes (2020): $3,953.52
Amenities
Features
Site Influences
| MLS® # | R2523682 |
|---|---|
| Property Type | Residential Detached |
| Dwelling Type | House/Single Family |
| Home Style | 3 Storey |
| Year Built | 2007 |
| Fin. Floor Area | 2620 sqft |
| Finished Levels | 3 |
| Bedrooms | 4 |
| Bathrooms | 4 |
| Taxes | $ 3954 / 2020 |
| Lot Area | 2672 sqft |
| Lot Dimensions | 0.00 × |
| Outdoor Area | Balcny(s) Patio(s) Dck(s) |
| Water Supply | City/Municipal |
| Maint. Fees | $75 |
| Heating | Forced Air, Natural Gas |
|---|---|
| Construction | Frame - Wood |
| Foundation | Concrete Perimeter |
| Basement | Fully Finished |
| Roof | Asphalt |
| Floor Finish | Laminate |
| Fireplace | 1 , Natural Gas |
| Parking | Garage; Double |
| Parking Total/Covered | 5 / 2 |
| Exterior Finish | Stone,Vinyl |
| Title to Land | Freehold Strata |
Rooms
| Floor | Type | Dimensions |
|---|---|---|
| Main | Living Room | 19'3 x 15'4 |
| Main | Kitchen | 7'8 x 14'5 |
| Main | Family Room | 14'5 x 14'1 |
| Main | Dining Room | 9'1 x 10'10 |
| Main | Foyer | 5'3 x 6'7 |
| Above | Master Bedroom | 17'5 x 13'8 |
| Above | Bedroom | 10'11 x 14'2 |
| Above | Bedroom | 9'3 x 11'5 |
| Above | Walk-In Closet | 7'10 x 5'8 |
| Above | Laundry | 8'5 x 5'8 |
| Below | Living Room | 13'1 x 10'4 |
| Below | Kitchen | 9'7 x 8'9 |
| Below | Bedroom | 9'11 x 9'9 |
Bathrooms
| Floor | Ensuite | Pieces |
|---|---|---|
| Main | N | 2 |
| Above | Y | 4 |
| Above | N | 4 |
| Below | N | 4 |

