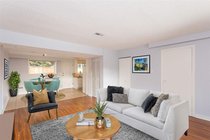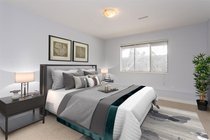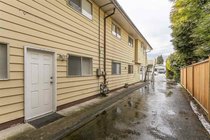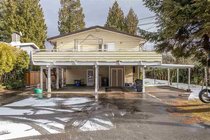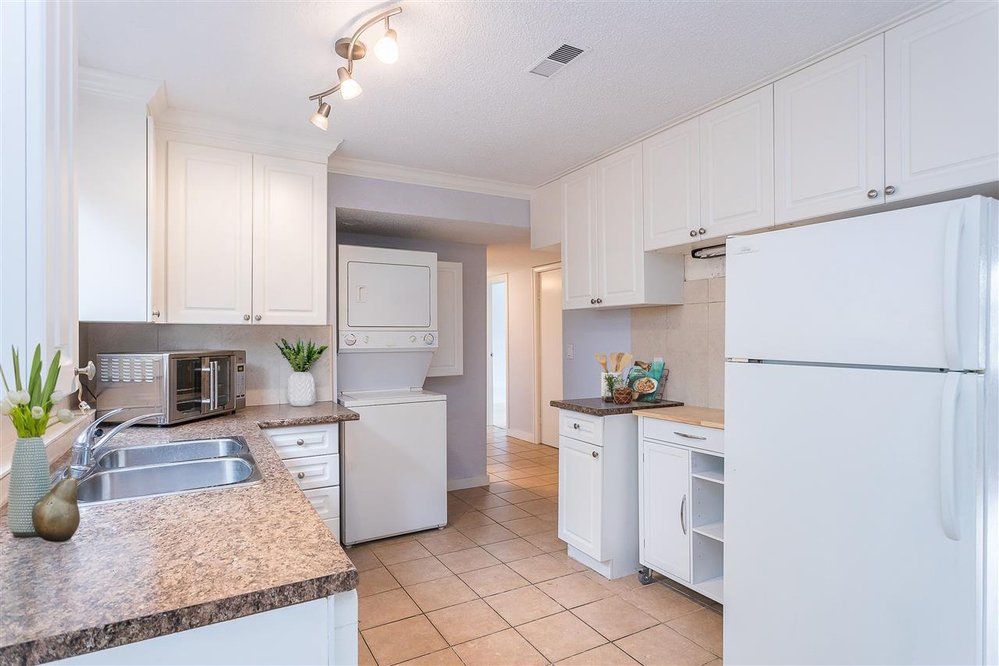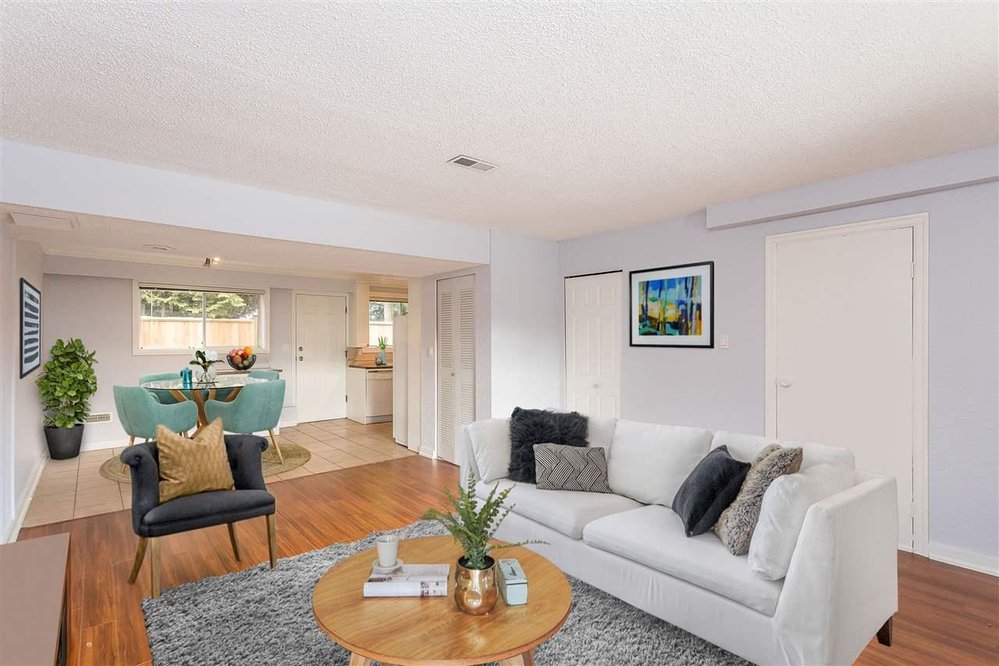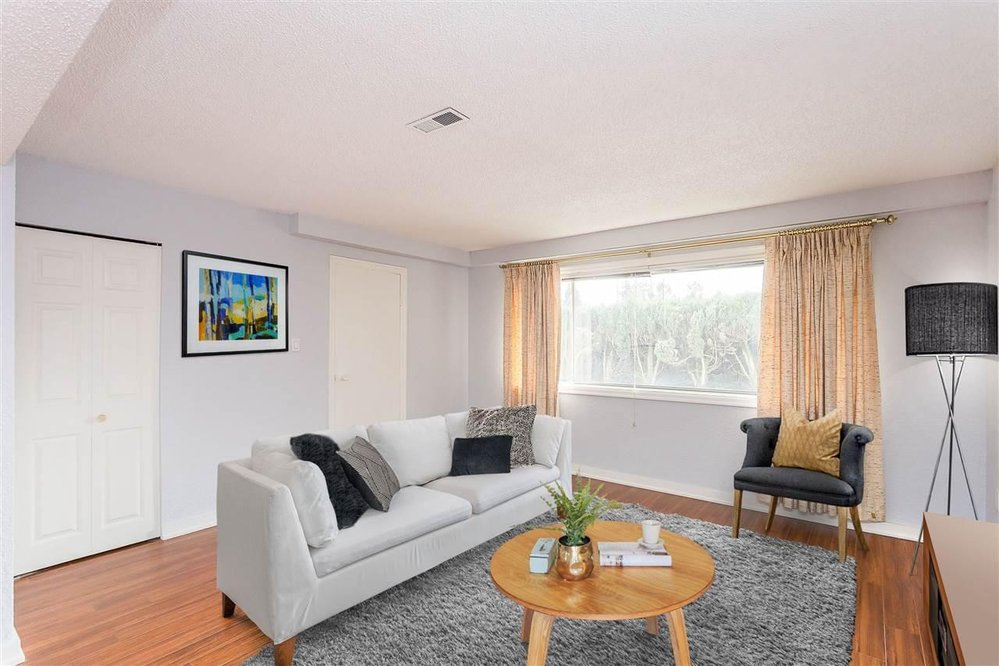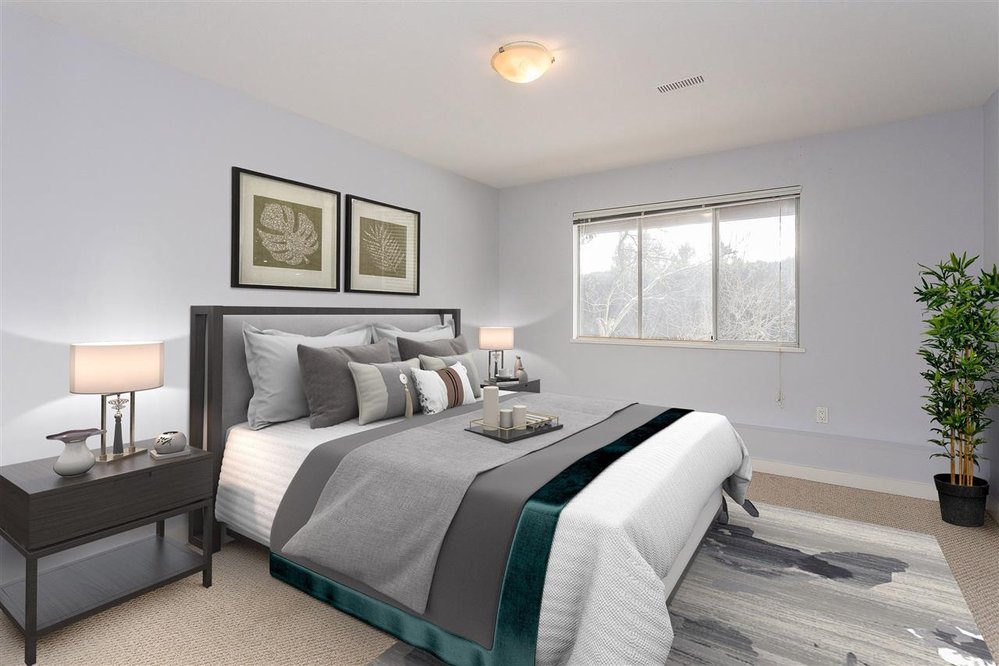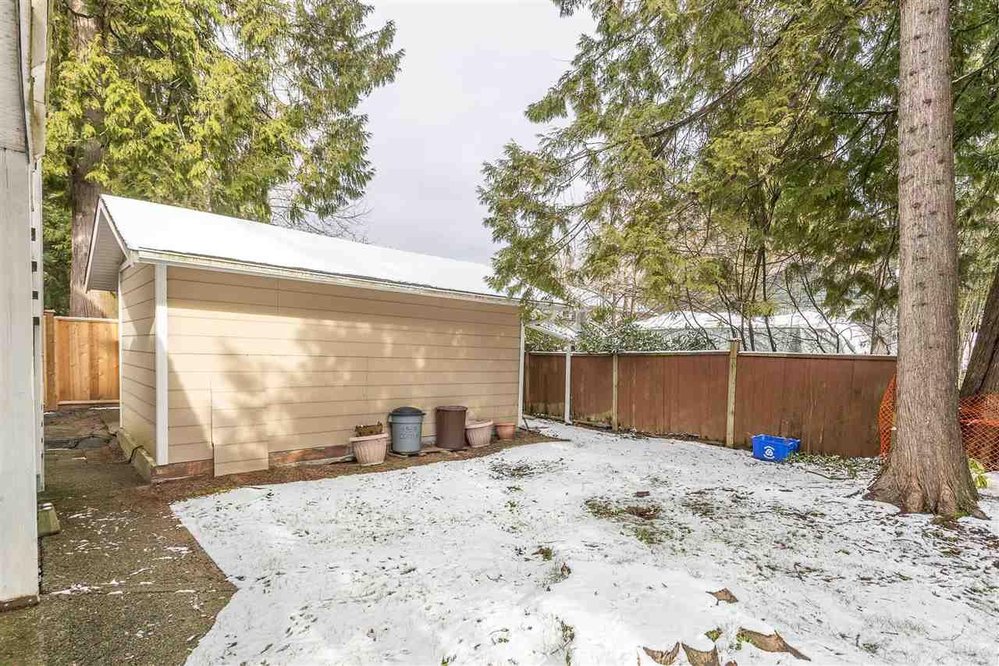Mortgage Calculator
1967 Como Lake Avenue, Coquitlam
Find a friend, partner, or family member and split this fully legal duplex at over 2100 square feet per side. Where can you find a 2000+ square foot home or townhome in central Coquitlam for under a million? 4beds/3bath on one side, 5beds/3bath on the other. Both sides have ensuites in the master. Basement entry homes are well maintained on a bus line with all of your shopping needs right across the street. 4 sets washer/dryers in the home. There are four kitchens in this home, Lower floor kitchens without stoves. Tile in kitchens and bathrooms. Parking for 12+ and driveway is on quiet Custer Court. Floor area is taken from a certified appraisal but should be confirmed by buyer if important.
Taxes (2020): $4,850.33
Amenities
Features
| MLS® # | R2537358 |
|---|---|
| Property Type | Multi Family |
| Dwelling Type | Duplex |
| Home Style | |
| Year Built | 1973 |
| Fin. Floor Area | 4264 sqft |
| Finished Levels | 2 |
| Bedrooms | 9 |
| Bathrooms | 6 |
| Taxes | $ 4850 / 2020 |
| Lot Area | 8520 sqft |
| Lot Dimensions | 0.00 × 0 |
| Outdoor Area | Patio(s) & Deck(s) |
| Water Supply | City/Municipal |
| Maint. Fees | $N/A |
| Heating | Forced Air, Natural Gas |
|---|---|
| Construction | Frame - Wood |
| Foundation | Concrete Perimeter |
| Basement | None |
| Roof | Other |
| Floor Finish | Mixed |
| Fireplace | 2 , Wood |
| Parking | Carport; Multiple |
| Parking Total/Covered | 12 / 3 |
| Parking Access | Front,Side |
| Exterior Finish | Aluminum |
| Title to Land | Freehold NonStrata |
Rooms
| Floor | Type | Dimensions |
|---|---|---|
| Main | Living Room | 14'11 x 17'6 |
| Main | Dining Room | 9'11 x 10'3 |
| Main | Kitchen | 7'10 x 11'1 |
| Main | Master Bedroom | 11'2 x 13'6 |
| Main | Bedroom | 9'1 x 10'0 |
| Main | Bedroom | 11'0 x 13'6 |
| Main | Living Room | 14'7 x 17'6 |
| Main | Dining Room | 9'9 x 10'2 |
| Main | Kitchen | 8'9 x 11'1 |
| Main | Eating Area | 6'5 x 11'1 |
| Main | Master Bedroom | 11'1 x 13'6 |
| Main | Bedroom | 8'11 x 10'0 |
| Main | Bedroom | 11'0 x 13'6 |
| Below | Foyer | 12'8 x 10'1 |
| Below | Foyer | 7'10 x 6'1 |
| Below | Living Room | 14'6 x 13'6 |
| Below | Kitchen | 8'10 x 10'4 |
| Below | Bedroom | 10'6 x 10'11 |
| Below | Living Room | 14'4 x 17'6 |
| Below | Dining Room | 12'2 x 9'3 |
| Below | Kitchen | 10'9 x 9'3 |
| Below | Bedroom | 11'8 x 13'7 |
| Below | Bedroom | 10'9 x 9'4 |
Bathrooms
| Floor | Ensuite | Pieces |
|---|---|---|
| Main | Y | 2 |
| Main | Y | 2 |
| Main | N | 4 |
| Main | N | 4 |
| Below | N | 4 |
| Below | N | 4 |




