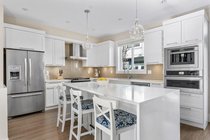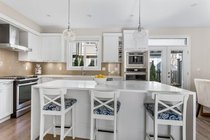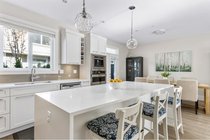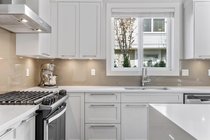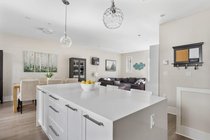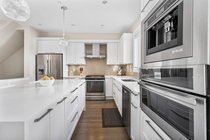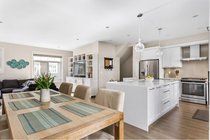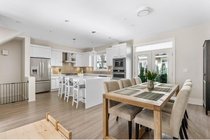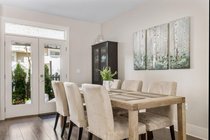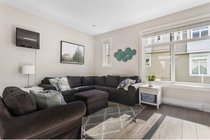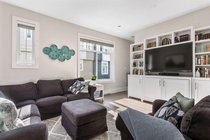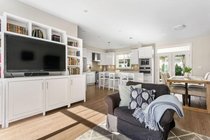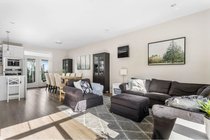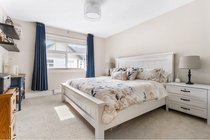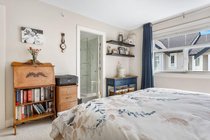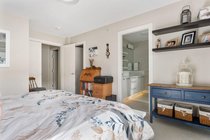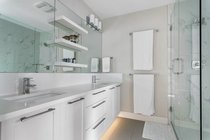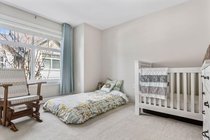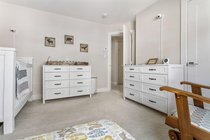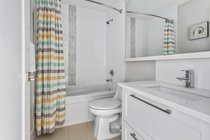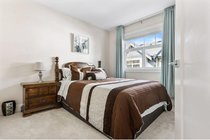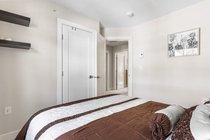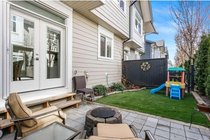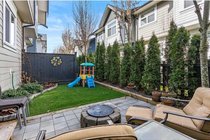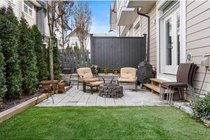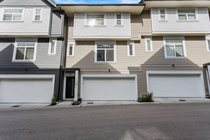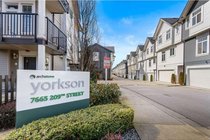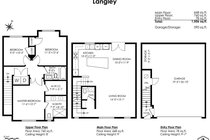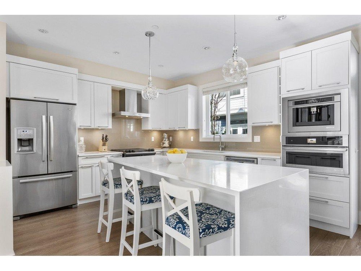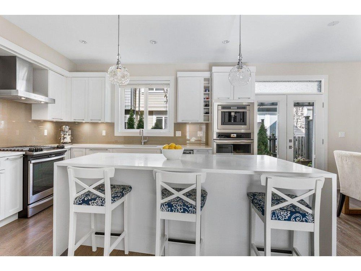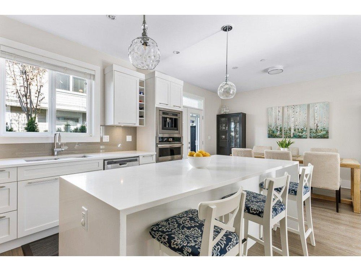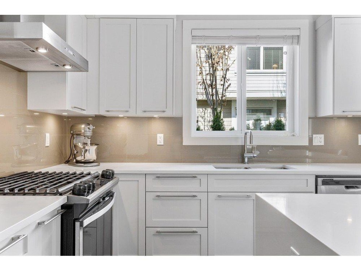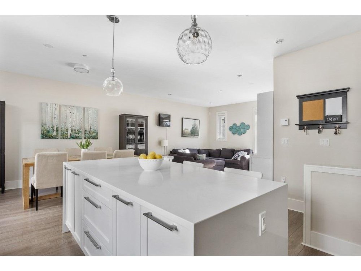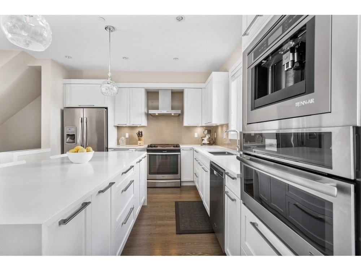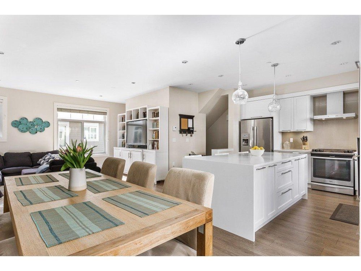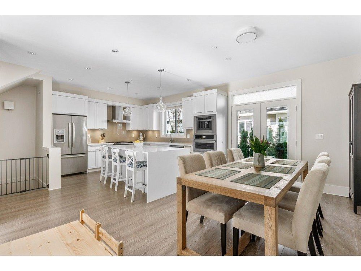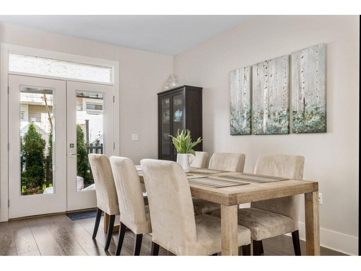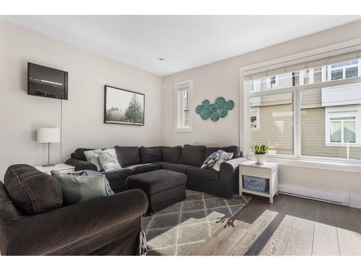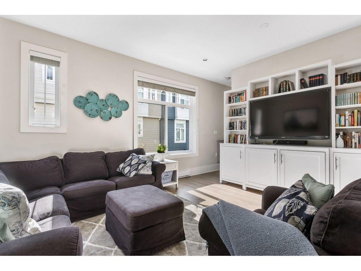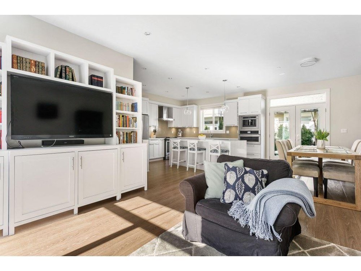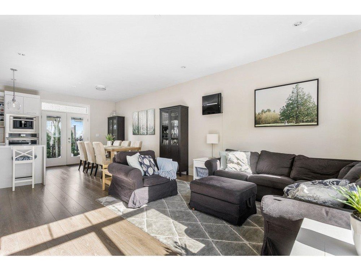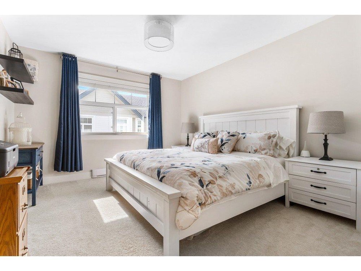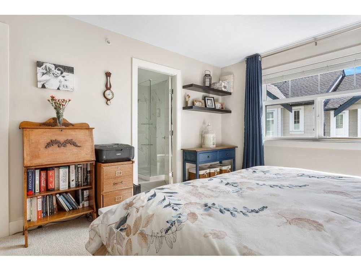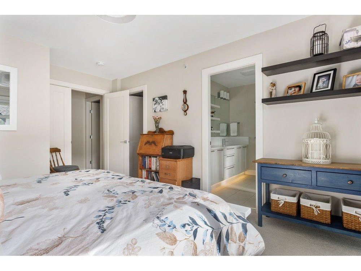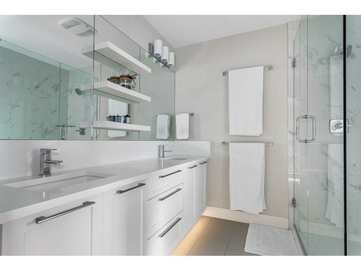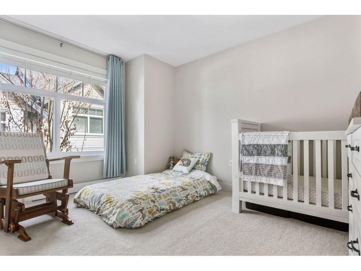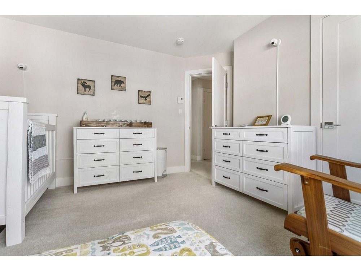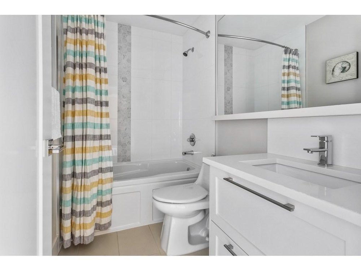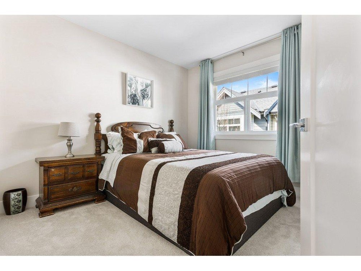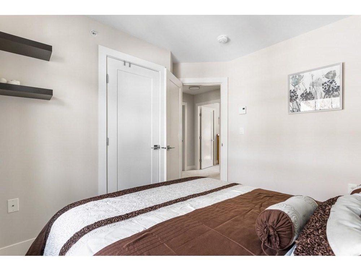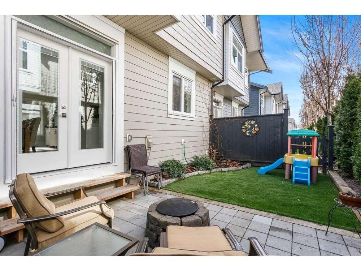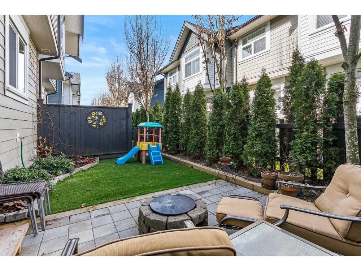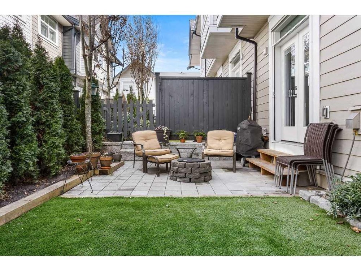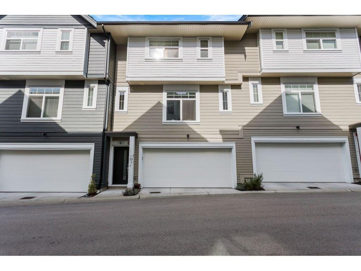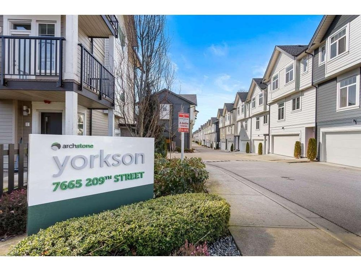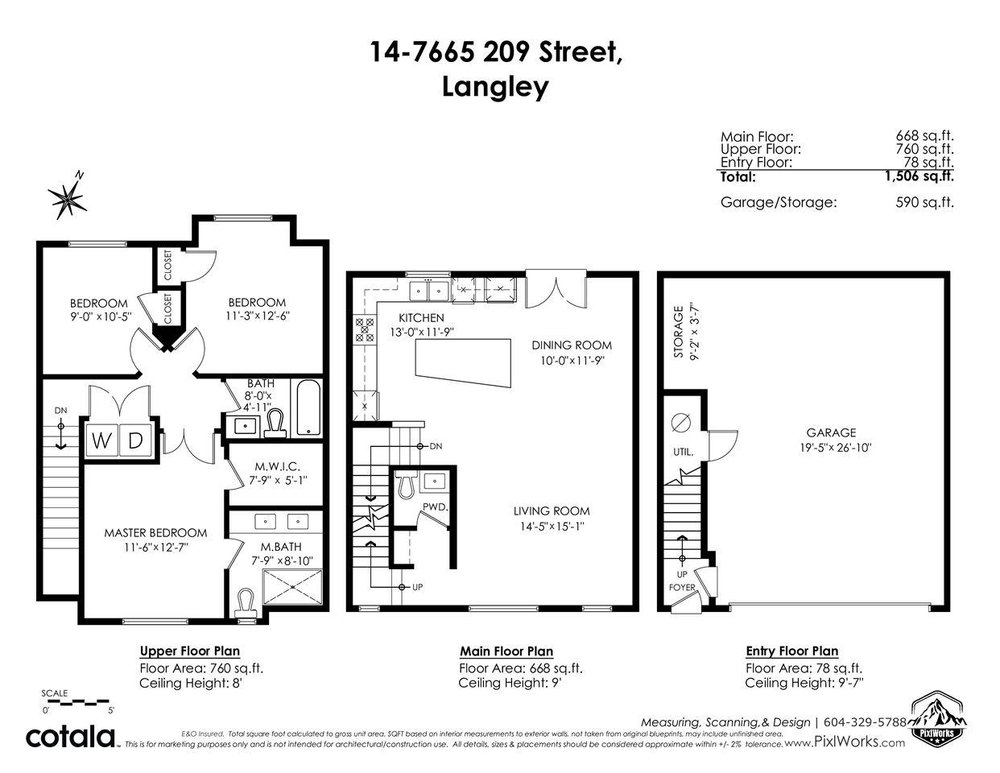Mortgage Calculator
14 7665 209 Street, Langley
Unbelievably GORGEOUS! This home will make you the envy of your friends! This luxurious home is equipped with a gourmet kitchen that includes a natural gas Whirlpool range, built-in Jenn-Air coffee system, Whirlpool fridge with water/ice maker, soft-close white shaker cabinets, quartz countertops, and pendant lighting. Upstairs features 3 bed, 2 bath including a spacious master bedroom with large modern 4-piece ensuite and walk-in closet! Enjoy sitting out on your private outdoor oasis which includes an extended patio with natural gas fire pit and artificial grass for a year-round gorgeous lawn. Walking distance to schools, shopping and transit. Home has smart home capabilities. Showings Friday, March 12 5pm-7pm, Sat/Sun March 13/14 from 12pm-3pm by appointment only.
Taxes (2020): $3,276.89
Amenities
Features
Site Influences
| MLS® # | R2548704 |
|---|---|
| Property Type | Residential Attached |
| Dwelling Type | Townhouse |
| Home Style | 3 Storey |
| Year Built | 2017 |
| Fin. Floor Area | 1506 sqft |
| Finished Levels | 3 |
| Bedrooms | 3 |
| Bathrooms | 3 |
| Taxes | $ 3277 / 2020 |
| Outdoor Area | Patio(s) |
| Water Supply | City/Municipal |
| Maint. Fees | $207 |
| Heating | Electric |
|---|---|
| Construction | Frame - Wood |
| Foundation | |
| Basement | None |
| Roof | Asphalt |
| Fireplace | 0 , |
| Parking | Garage; Double |
| Parking Total/Covered | 2 / 2 |
| Exterior Finish | Fibre Cement Board |
| Title to Land | Freehold Strata |
Rooms
| Floor | Type | Dimensions |
|---|---|---|
| Main | Kitchen | 13'0 x 11'9 |
| Main | Dining Room | 10' x 11'9 |
| Main | Living Room | 14'5 x 15'1 |
| Above | Master Bedroom | 11'6 x 12'7 |
| Above | Bedroom | 11'3 x 12'6 |
| Above | Bedroom | 9'0 x 10'5 |
| Above | Walk-In Closet | 7'9 x 5'1 |
Bathrooms
| Floor | Ensuite | Pieces |
|---|---|---|
| Main | N | 2 |
| Above | Y | 4 |
| Above | N | 4 |

