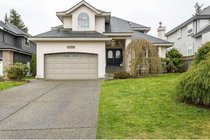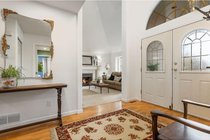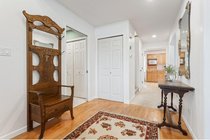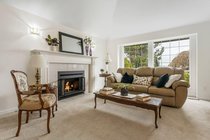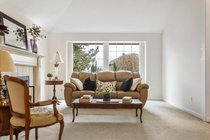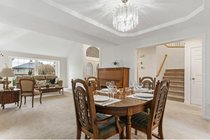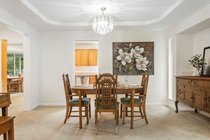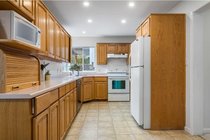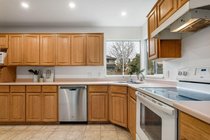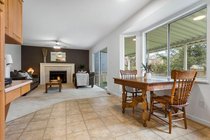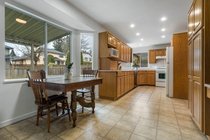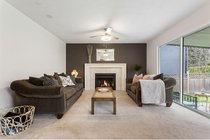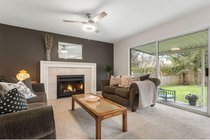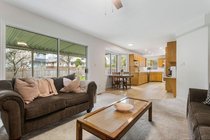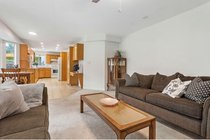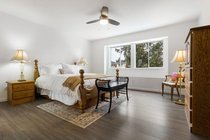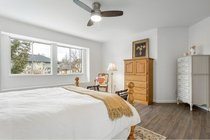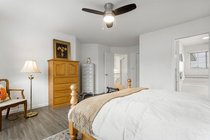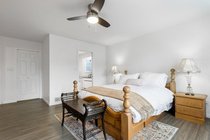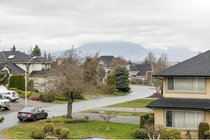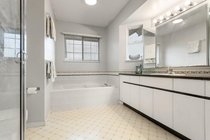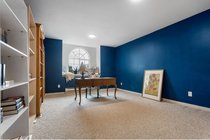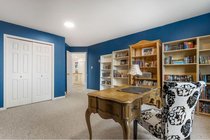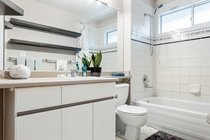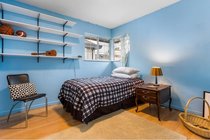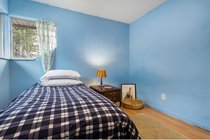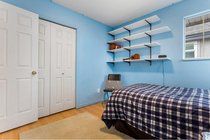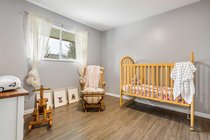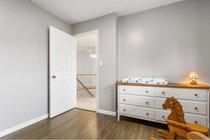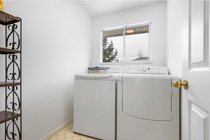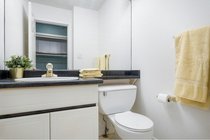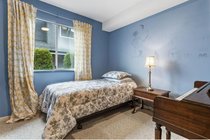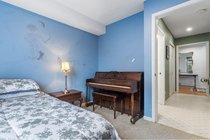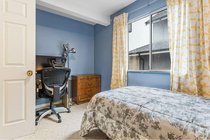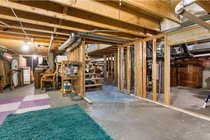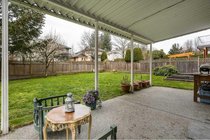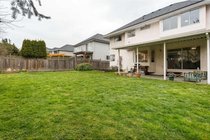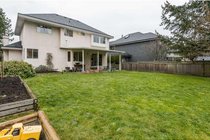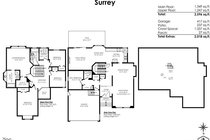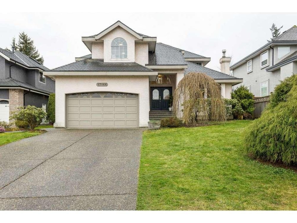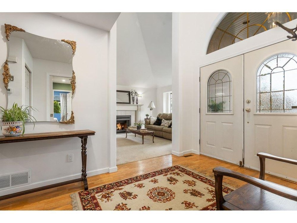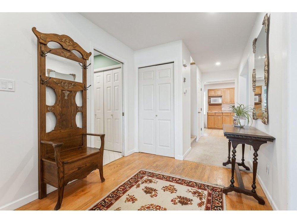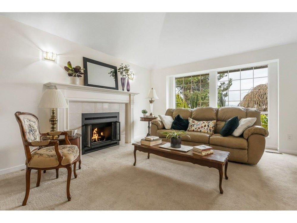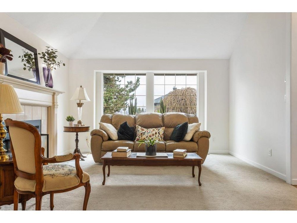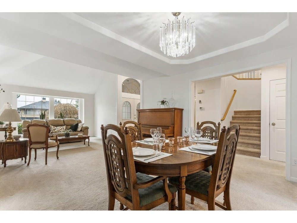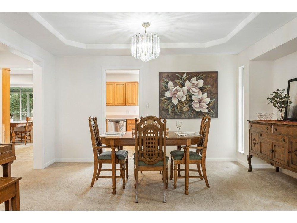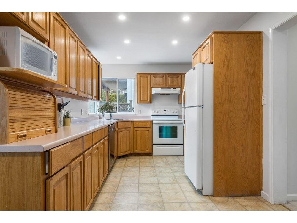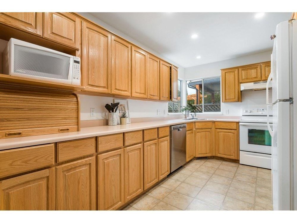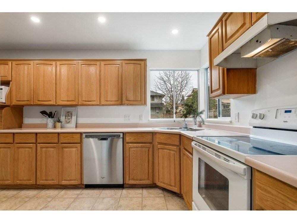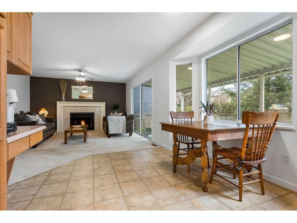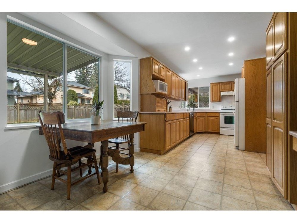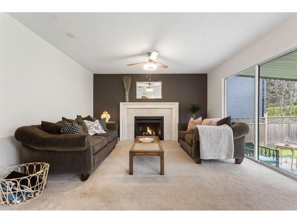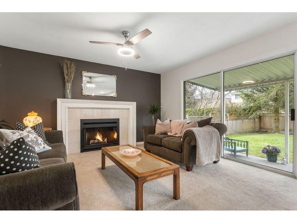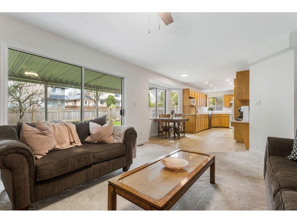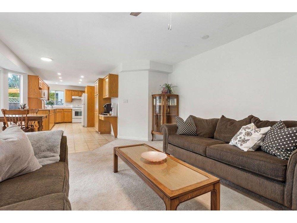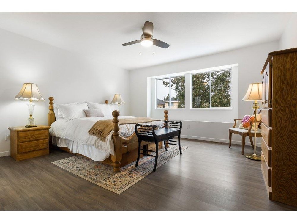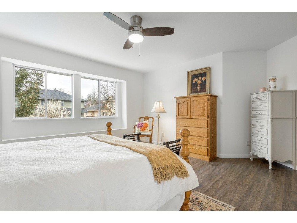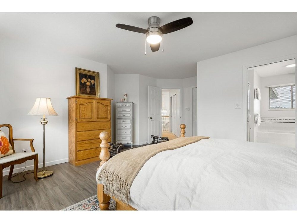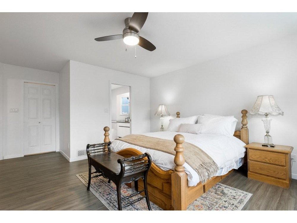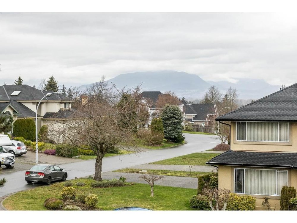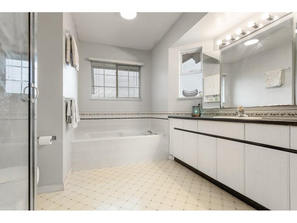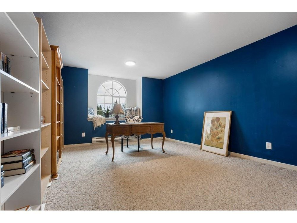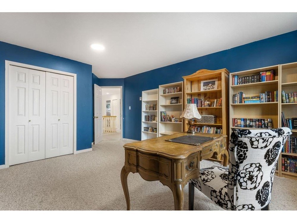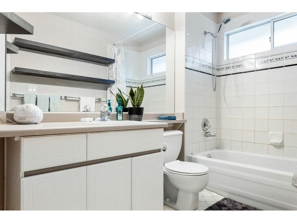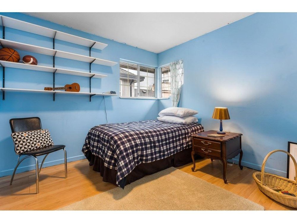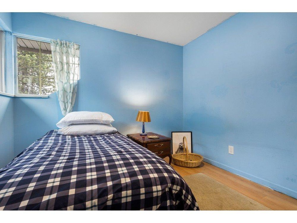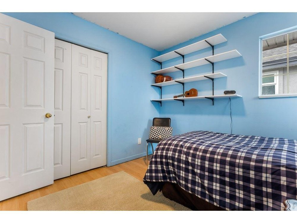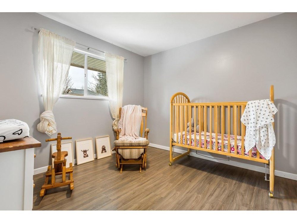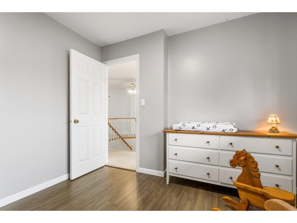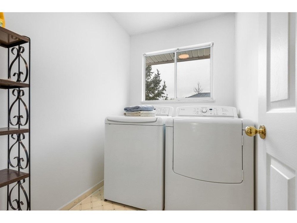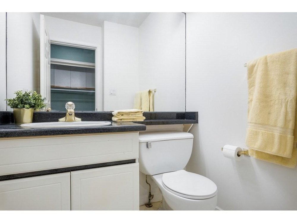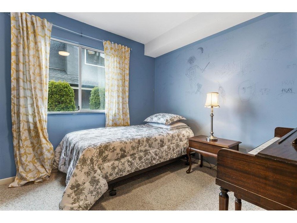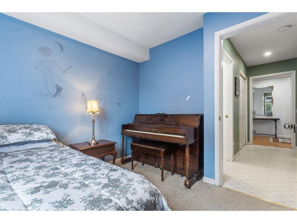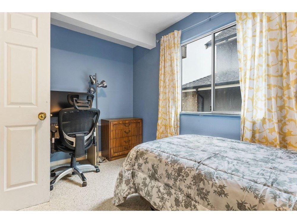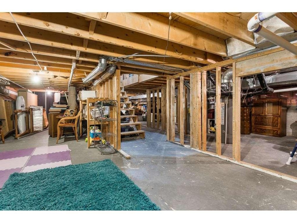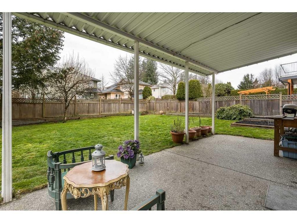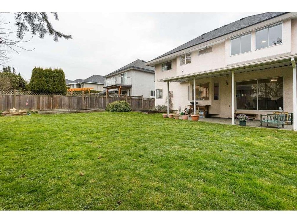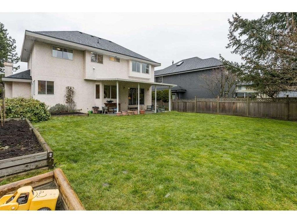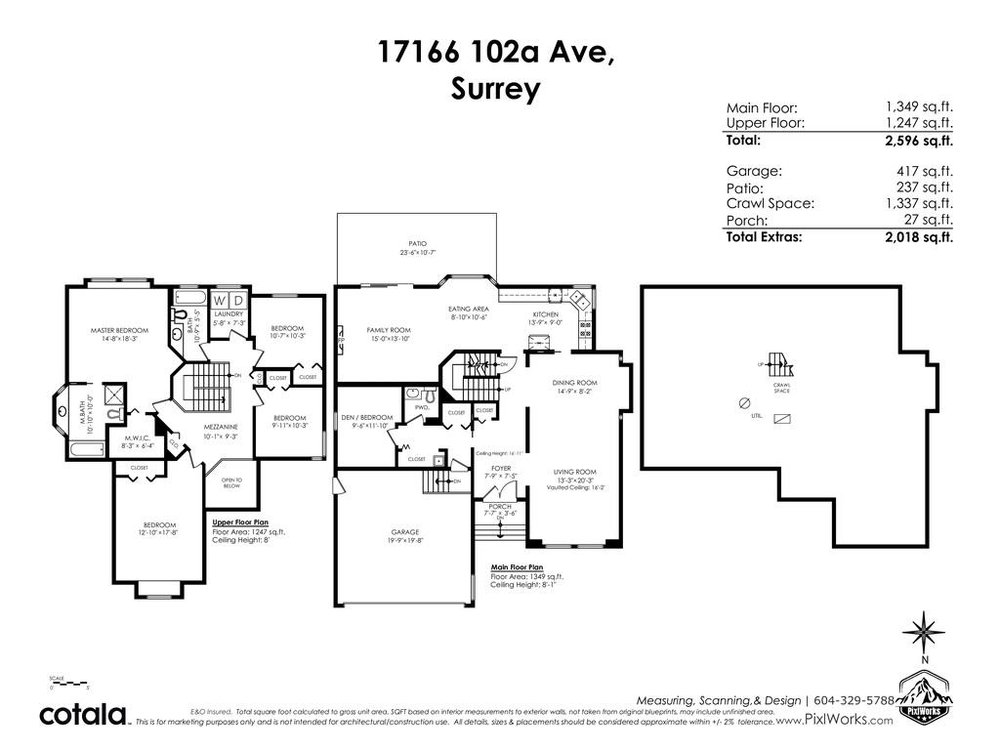Mortgage Calculator
17166 102A Avenue, Surrey
This stunning 5bed/3bath Fraser Heights home is perfectly situated on the quietest street with cul-de-sacs at both ends. Vaulted entry and south facing backyard lets the sunshine in all day long. Large master suite has brand new flooring with huge walk-in closet and ensuite. Enjoy 4 bedrooms upstairs or use the massive 4th bedroom as a games room with stunning North Shore Mountain views. The walk-out backyard with covered deck has plenty of space for gardening and playing on this 7600+sqft yard. Walking distance to Bothwell Elementary and Pacific Academy. Walking paths and trails just outside your door. A 5.5ft tall 1300 sqft crawlspace is big enough for both a kids play area and seemingly endless storage. Huge driveway gives plenty of room for your friends or RV.
Taxes (2020): $4,627.76
Features
Site Influences
| MLS® # | R2561273 |
|---|---|
| Property Type | Residential Detached |
| Dwelling Type | House/Single Family |
| Home Style | 2 Storey |
| Year Built | 1993 |
| Fin. Floor Area | 2596 sqft |
| Finished Levels | 2 |
| Bedrooms | 5 |
| Bathrooms | 3 |
| Taxes | $ 4628 / 2020 |
| Lot Area | 7632 sqft |
| Lot Dimensions | 0.00 × 0 |
| Outdoor Area | None |
| Water Supply | City/Municipal |
| Maint. Fees | $N/A |
| Heating | Natural Gas |
|---|---|
| Construction | Frame - Wood |
| Foundation | |
| Basement | Crawl |
| Roof | Asphalt |
| Floor Finish | Mixed |
| Fireplace | 2 , Natural Gas |
| Parking | Garage; Double |
| Parking Total/Covered | 6 / 2 |
| Parking Access | Front |
| Exterior Finish | Stucco |
| Title to Land | Freehold NonStrata |
Rooms
| Floor | Type | Dimensions |
|---|---|---|
| Main | Dining Room | 14'9 x 8'2 |
| Main | Living Room | 13'3 x 20'3 |
| Main | Foyer | 7'9 x 7'5 |
| Main | Kitchen | 13'9 x 9'0 |
| Main | Eating Area | 8'10 x 10'6 |
| Main | Family Room | 15'0 x 13'10 |
| Main | Bedroom | 9'6 x 11'10 |
| Above | Bedroom | 10'7 x 10'3 |
| Above | Bedroom | 9'11 x 10'3 |
| Above | Laundry | 5'8 x 7'3 |
| Above | Bedroom | 12'10 x 17'8 |
| Above | Master Bedroom | 14'8 x 18'3 |
Bathrooms
| Floor | Ensuite | Pieces |
|---|---|---|
| Main | N | 2 |
| Above | N | 4 |
| Above | Y | 5 |

