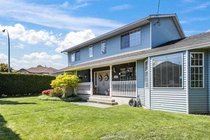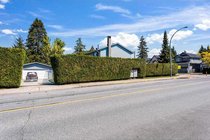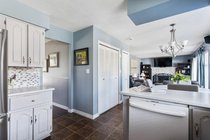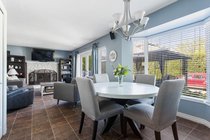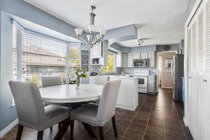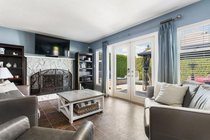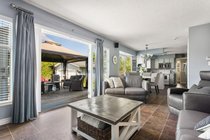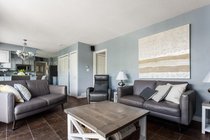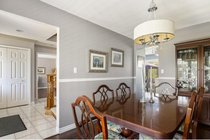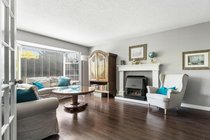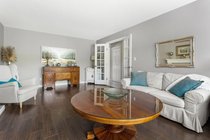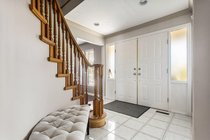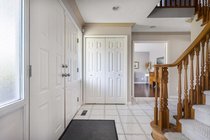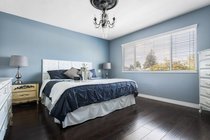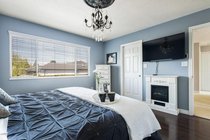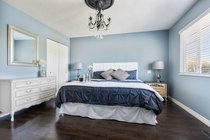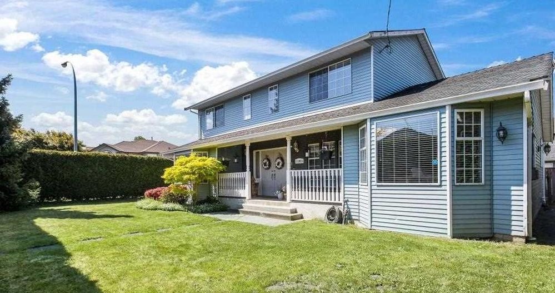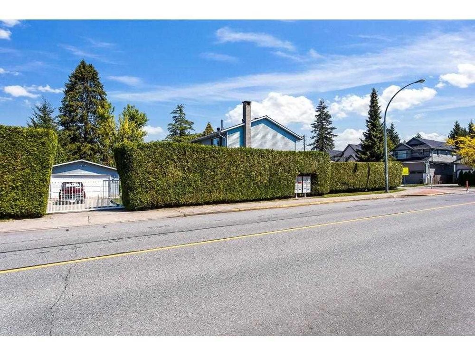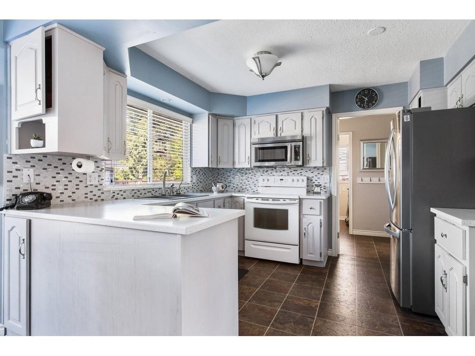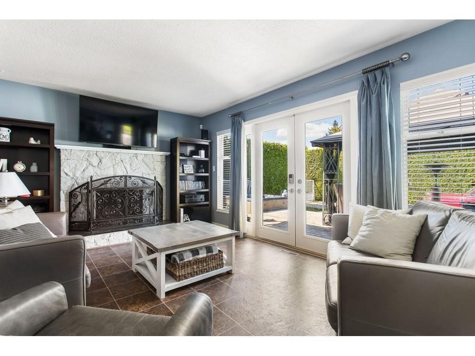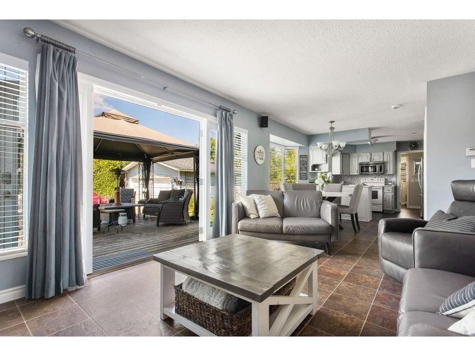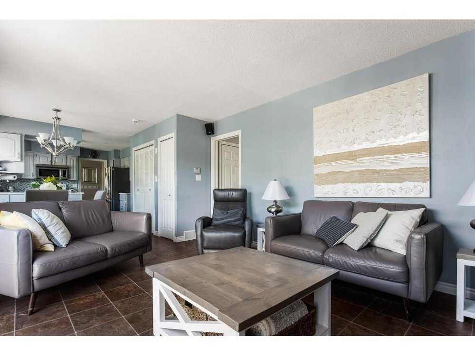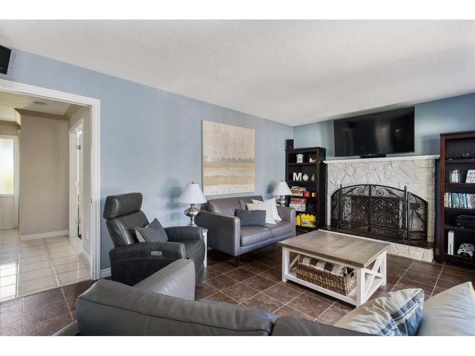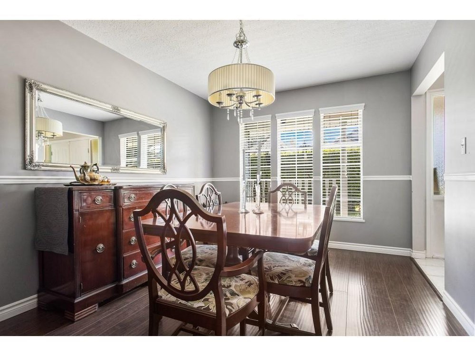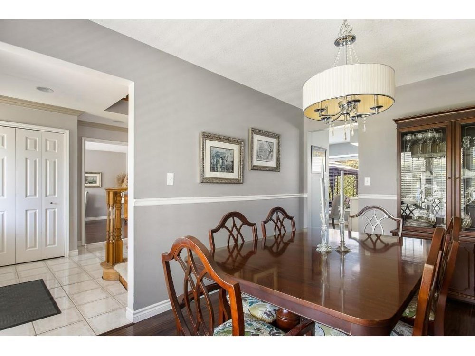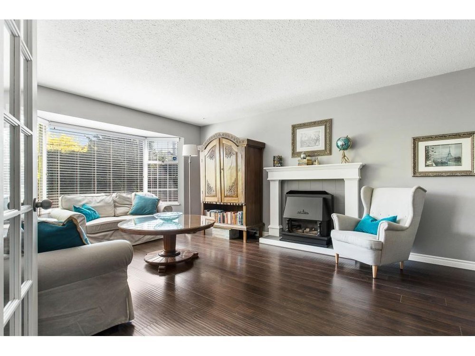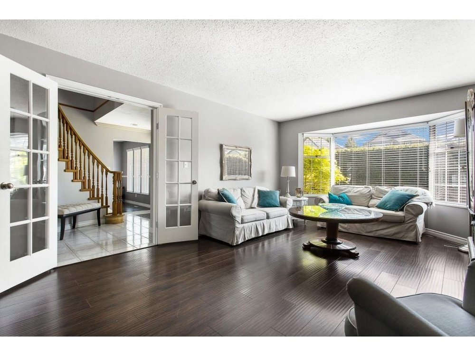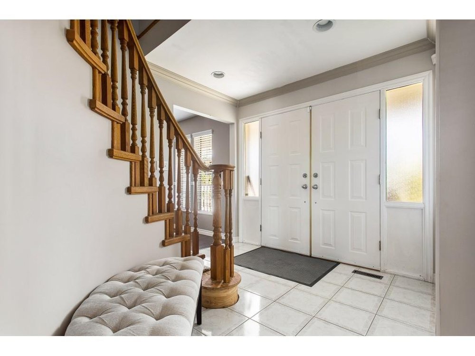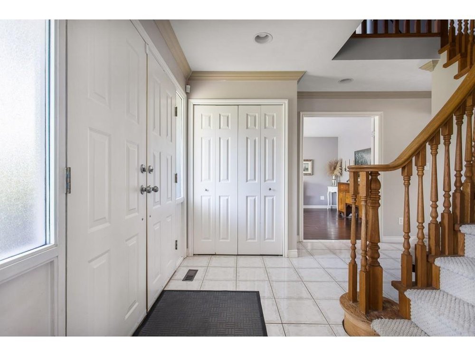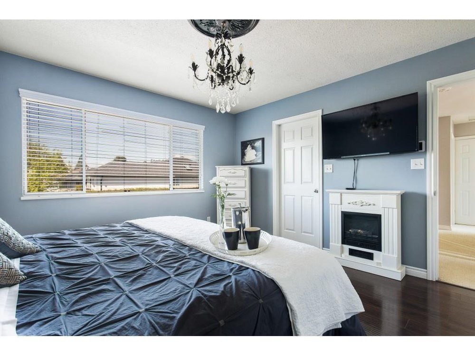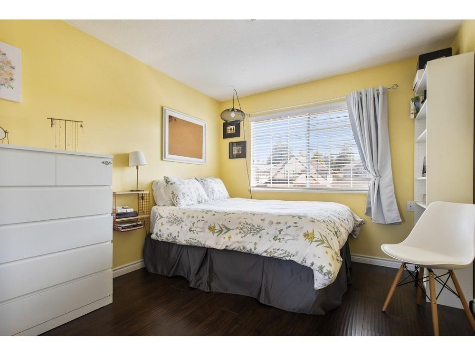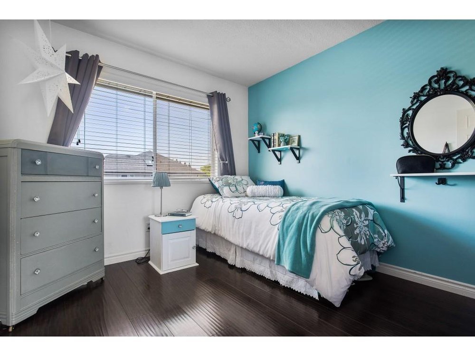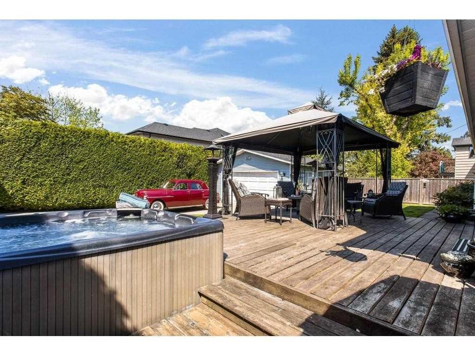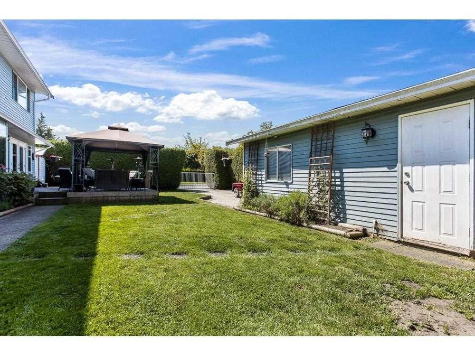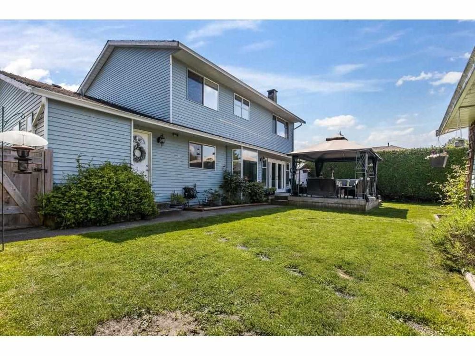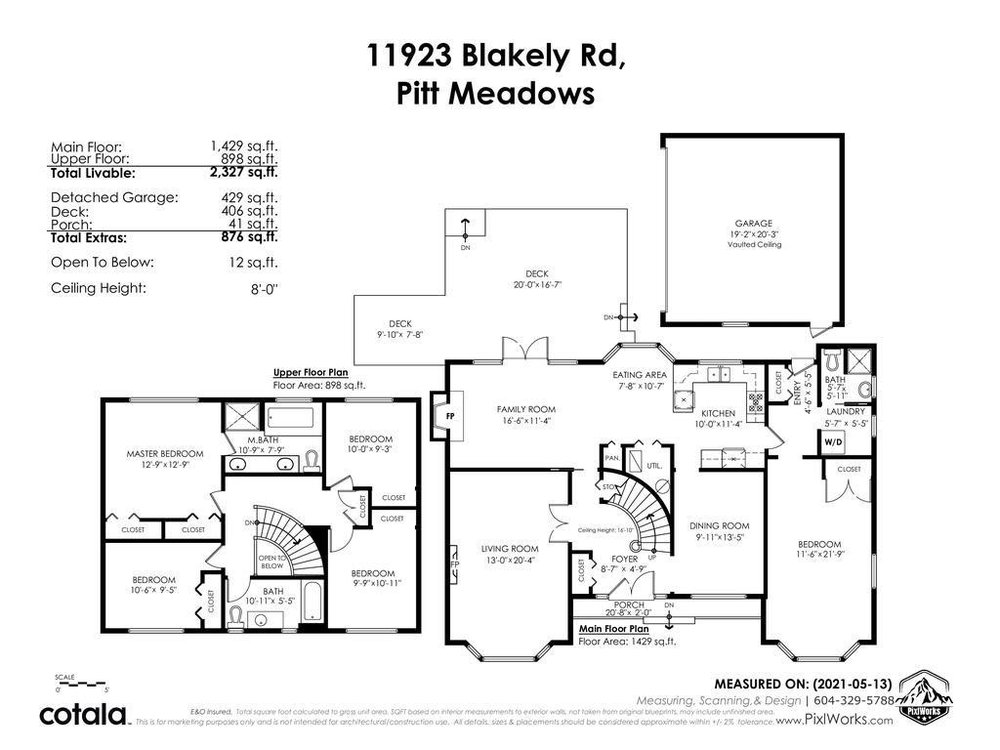Mortgage Calculator
11923 Blakely Road, Pitt Meadows
Large private corner lot in a great family-oriented neighborhood. Zoned for duplex and meets all requirements! Wonderfully loved and cared for home includes 5 bedrooms and 3 bath! Yup, 5 BEDROOMS! Tastefully updated with new paint, flooring, and lighting throughout! It'll be your turn to host Christmas dinner at your place this year with your full-size dining room! Outside is an entertainer's paradise with a fully fenced backyard with large 400+ sq ft deck, hot tub, and parking for 8+ cars (or boat and RV parking if that tickles your fancy!) 420+ sq ft double detach garage/workshop. Walking distance to all levels of school, parks, and public transit including West Coast Express. Easy to show, please call your agent to set up your private viewing!
Taxes (2020): $5,148.48
Amenities
Features
Site Influences
| MLS® # | R2582224 |
|---|---|
| Property Type | Residential Detached |
| Dwelling Type | House/Single Family |
| Home Style | 2 Storey |
| Year Built | 1986 |
| Fin. Floor Area | 2327 sqft |
| Finished Levels | 2 |
| Bedrooms | 5 |
| Bathrooms | 3 |
| Taxes | $ 5148 / 2020 |
| Lot Area | 7238 sqft |
| Lot Dimensions | 0.00 × 0 |
| Outdoor Area | Patio(s) & Deck(s) |
| Water Supply | City/Municipal |
| Maint. Fees | $N/A |
| Heating | Forced Air, Natural Gas |
|---|---|
| Construction | Frame - Wood |
| Foundation | Concrete Perimeter |
| Basement | None |
| Roof | Asphalt |
| Fireplace | 2 , Natural Gas |
| Parking | DetachedGrge/Carport,Garage; Double |
| Parking Total/Covered | 6 / 2 |
| Exterior Finish | Other |
| Title to Land | Freehold NonStrata |
Rooms
| Floor | Type | Dimensions |
|---|---|---|
| Main | Living Room | 13'0 x 20'1 |
| Main | Family Room | 16'6 x 11'4 |
| Main | Kitchen | 10'0 x 11'4 |
| Main | Eating Area | 7'8 x 10'7 |
| Main | Dining Room | 9'11 x 13'5 |
| Main | Bedroom | 11'6 x 21'9 |
| Main | Foyer | 8'7 x 4'9 |
| Main | Laundry | 5'7 x 5'5 |
| Above | Master Bedroom | 12'9 x 12'9 |
| Above | Bedroom | 10'6 x 9'5 |
| Above | Bedroom | 10'0 x 9'3 |
| Above | Bedroom | 9'9 x 10'11 |
Bathrooms
| Floor | Ensuite | Pieces |
|---|---|---|
| Main | N | 3 |
| Above | N | 4 |
| Above | Y | 5 |

