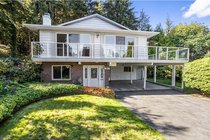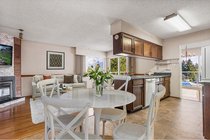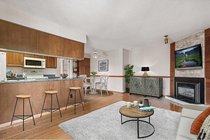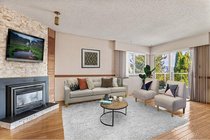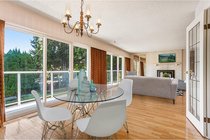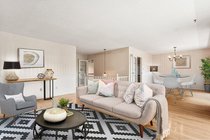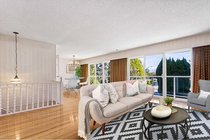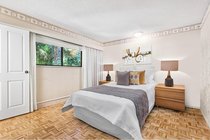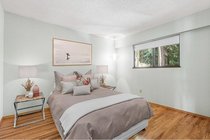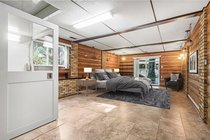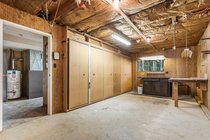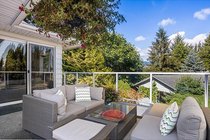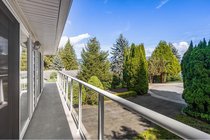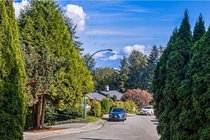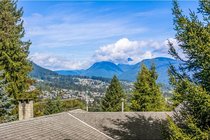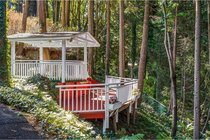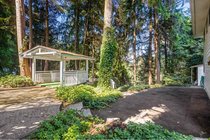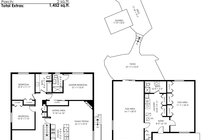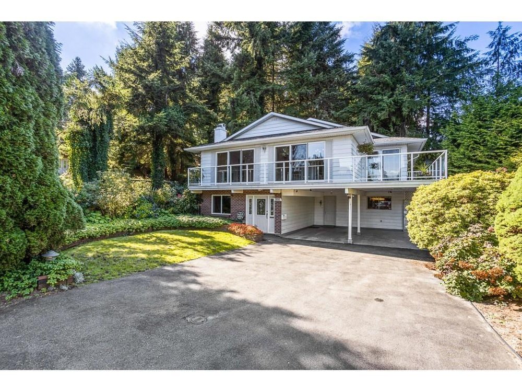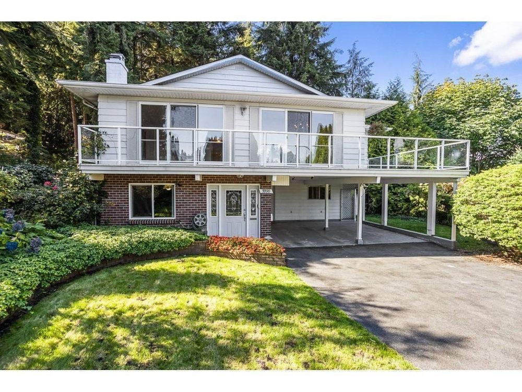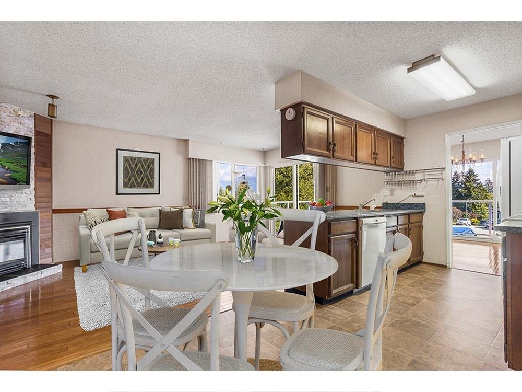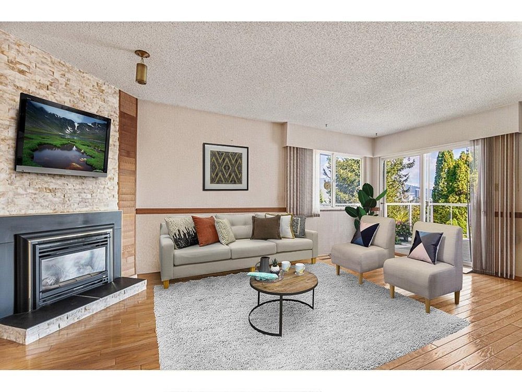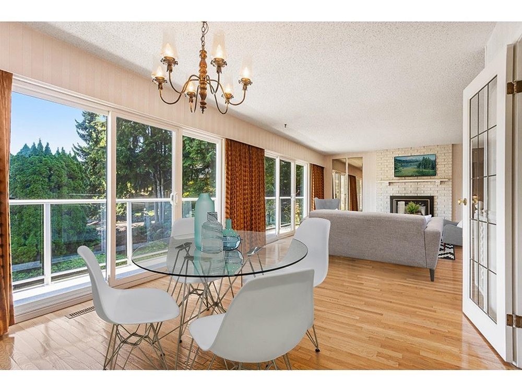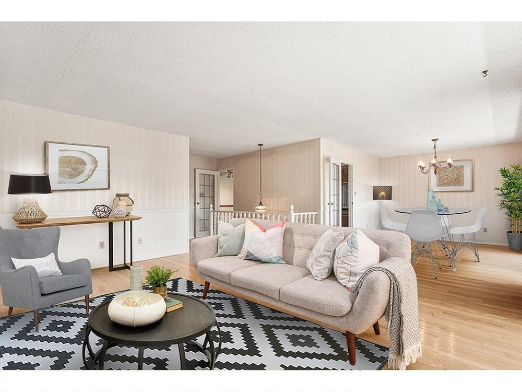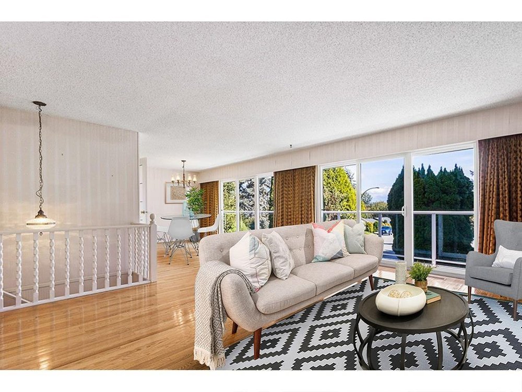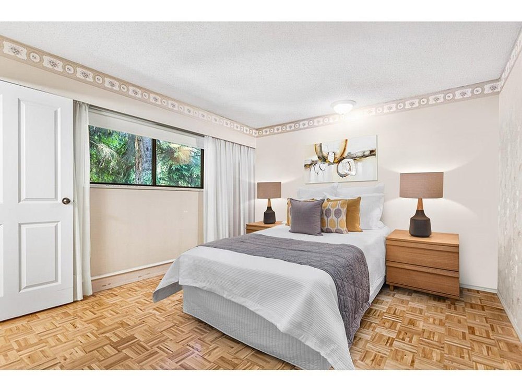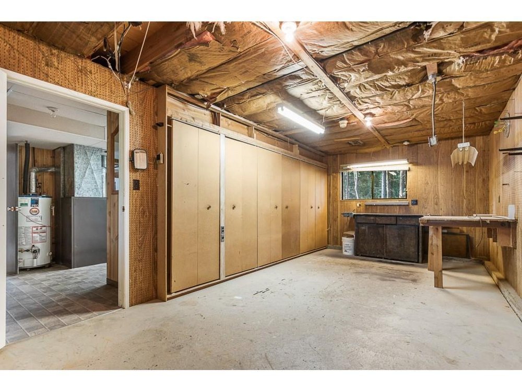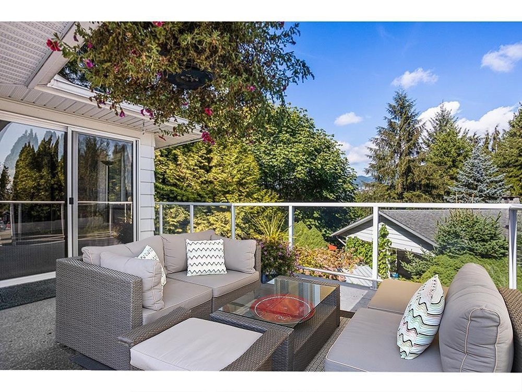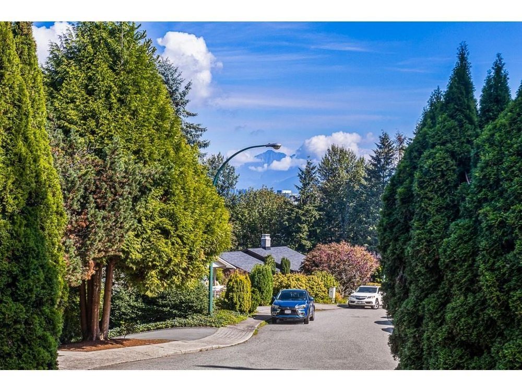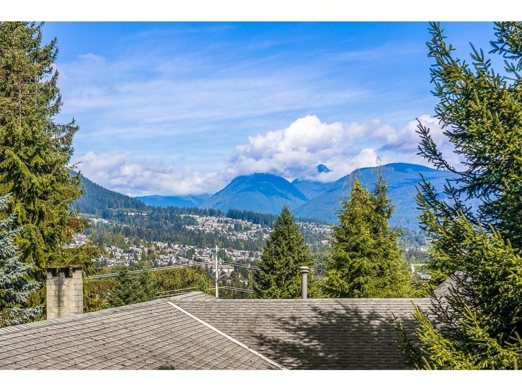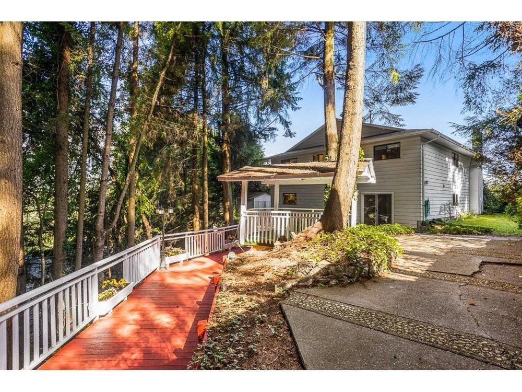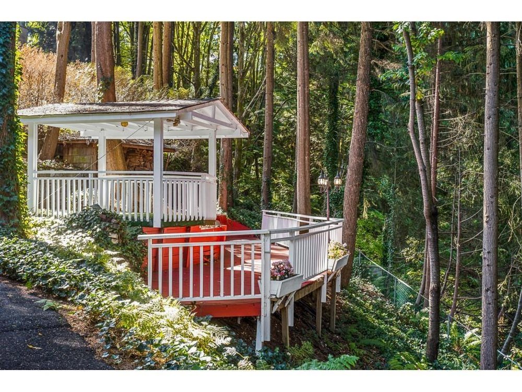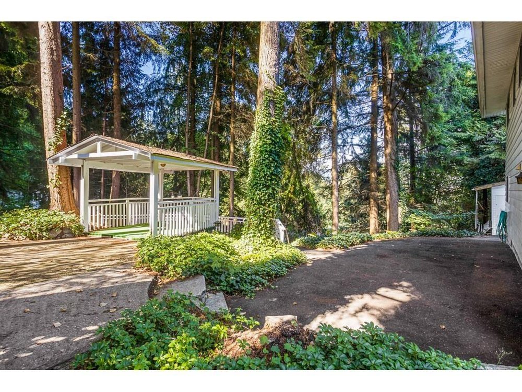Mortgage Calculator
3200 Bosun Place, Coquitlam
Gorgeous 2-story home located at the end of a cul-de-sac with sweeping mountain views and amazing curb appeal!! If you value privacy and serene beauty, then you need to make this greenbelt home yours! This original-owner home includes hardwood floors throughout the upstairs with an open living room-dining room concept. Upstairs also includes 3 bed and 2 bath, with a built-in elevator that ensures that you'll never have to move again! Downstairs also includes an additional bedroom and rec room area as well as a large insulated 23' x 11' workshop/flex area! Escape to your private backyard sanctuary with friends in the summer, or simply enjoy your morning coffee while listening to the birds singing.
Taxes (2020): $4,108.14
Amenities
Features
Site Influences
| MLS® # | R2626130 |
|---|---|
| Property Type | Residential Detached |
| Dwelling Type | House/Single Family |
| Home Style | 2 Storey |
| Year Built | 1978 |
| Fin. Floor Area | 2927 sqft |
| Finished Levels | 2 |
| Bedrooms | 3 |
| Bathrooms | 3 |
| Taxes | $ 4108 / 2020 |
| Lot Area | 8927 sqft |
| Lot Dimensions | 0.00 × 0 |
| Outdoor Area | Balcny(s) Patio(s) Dck(s) |
| Water Supply | City/Municipal |
| Maint. Fees | $N/A |
| Heating | Forced Air |
|---|---|
| Construction | Frame - Wood |
| Foundation | |
| Basement | None |
| Roof | Asphalt |
| Floor Finish | Hardwood, Mixed |
| Fireplace | 2 , Natural Gas |
| Parking | Carport; Single |
| Parking Total/Covered | 6 / 2 |
| Parking Access | Front |
| Exterior Finish | Mixed |
| Title to Land | Freehold NonStrata |
Rooms
| Floor | Type | Dimensions |
|---|---|---|
| Main | Living Room | 17'6 x 17'4 |
| Main | Dining Room | 13'0 x 10'8 |
| Main | Kitchen | 9'3 x 8'4 |
| Main | Eating Area | 9'10 x 4'10 |
| Main | Family Room | 10'11 x 19'9 |
| Main | Master Bedroom | 21'1 x 12'0 |
| Main | Bedroom | 10'5 x 11'11 |
| Main | Bedroom | 10'5 x 11'0 |
| Below | Foyer | 7'6 x 12'9 |
| Below | Den | 9'9 x 15'9 |
| Below | Flex Room | 14'1 x 30'5 |
| Below | Laundry | 10'8 x 9'11 |
| Below | Foyer | 8'3 x 6'0 |
| Below | Flex Room | 11'1 x 23'4 |
Bathrooms
| Floor | Ensuite | Pieces |
|---|---|---|
| Main | Y | 3 |
| Main | N | 4 |
| Below | N | 3 |


