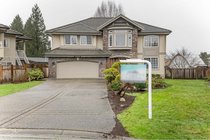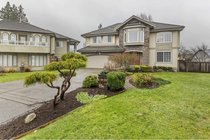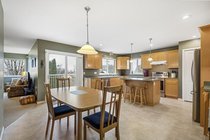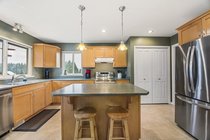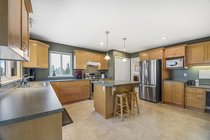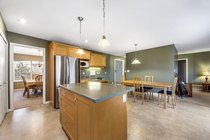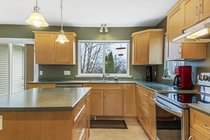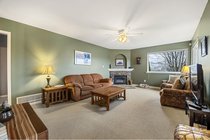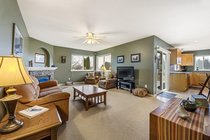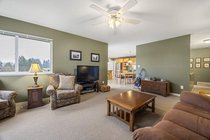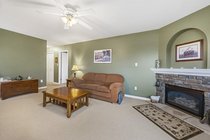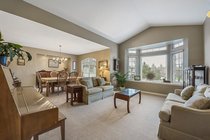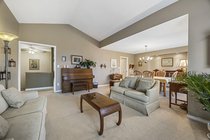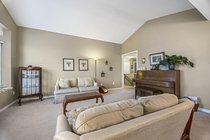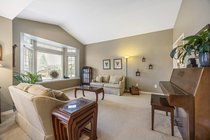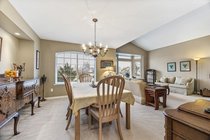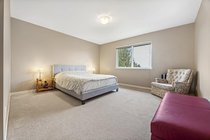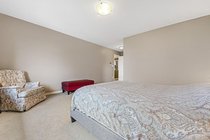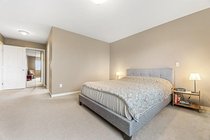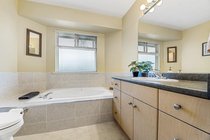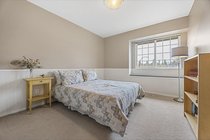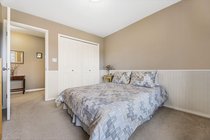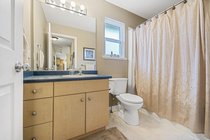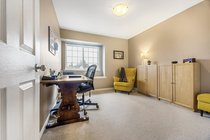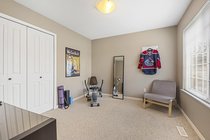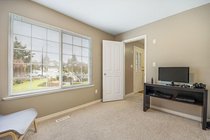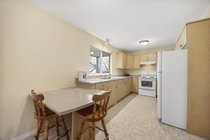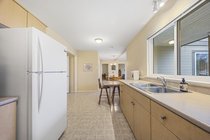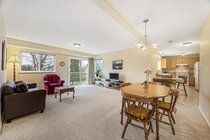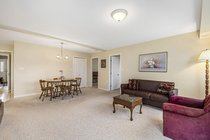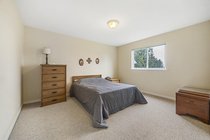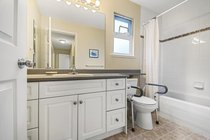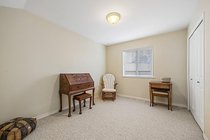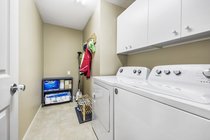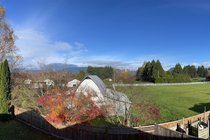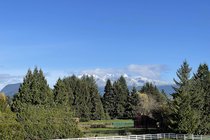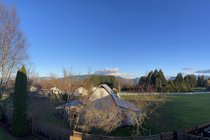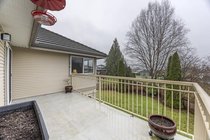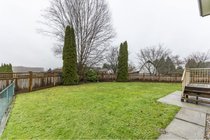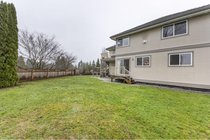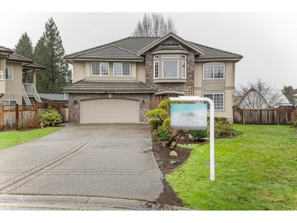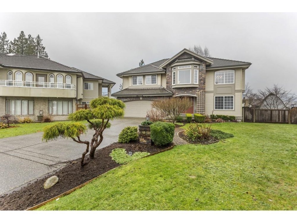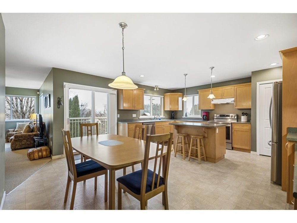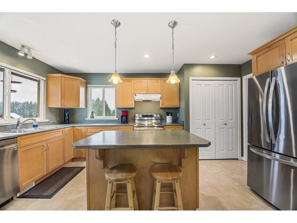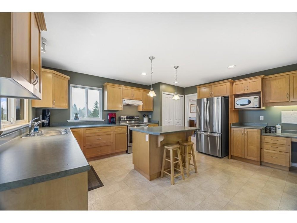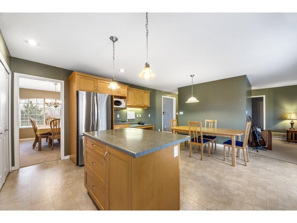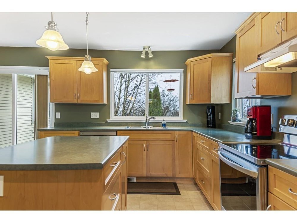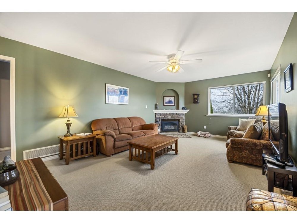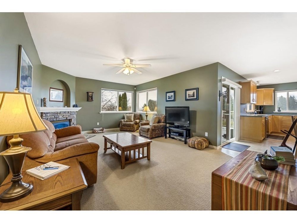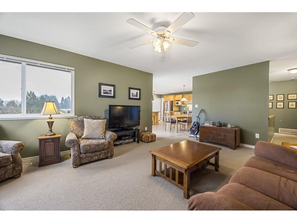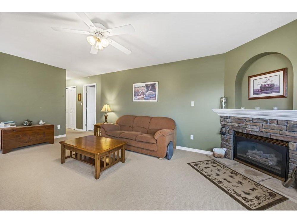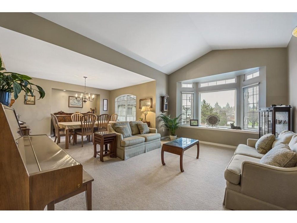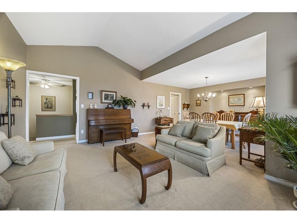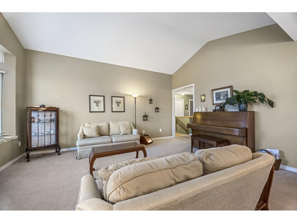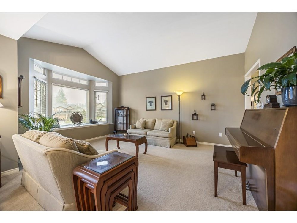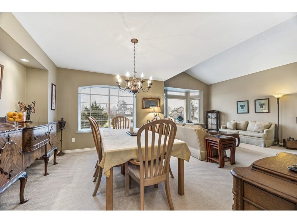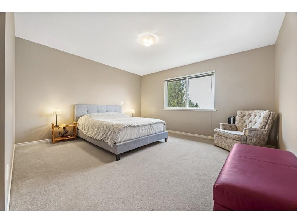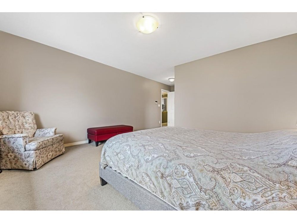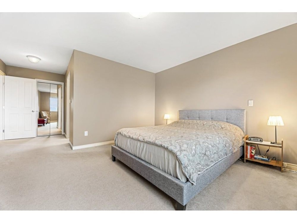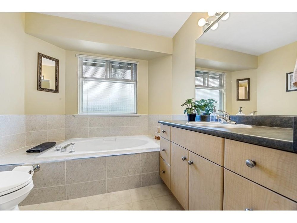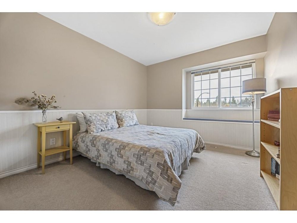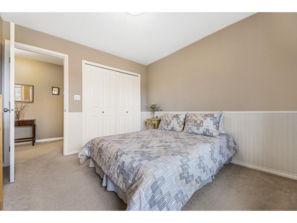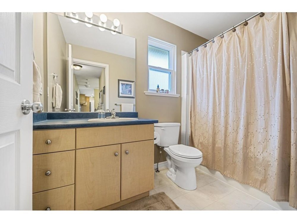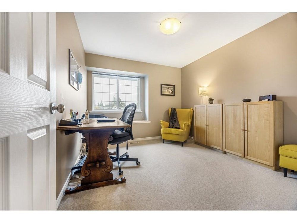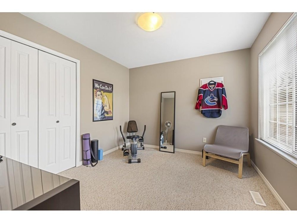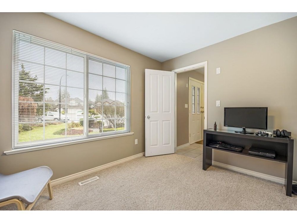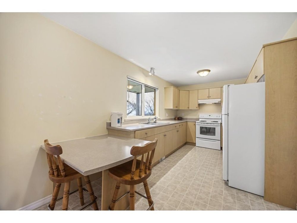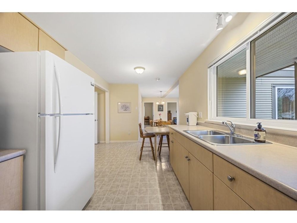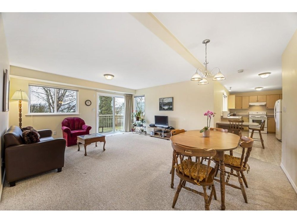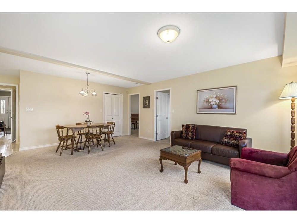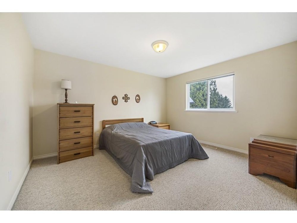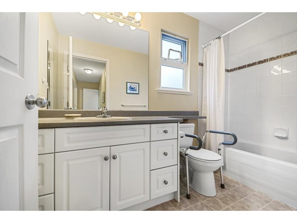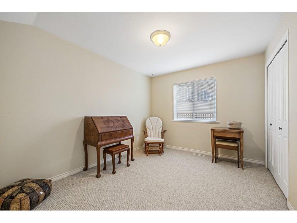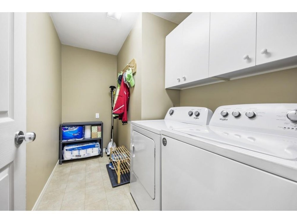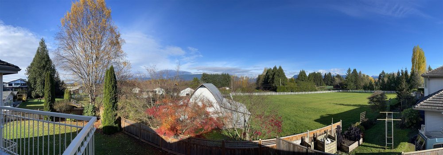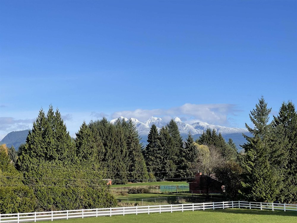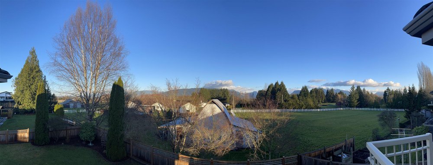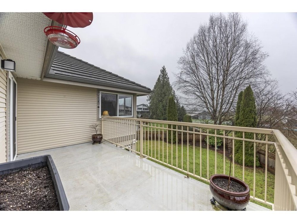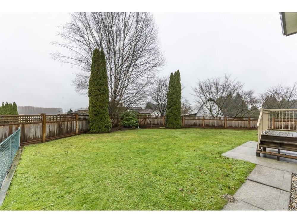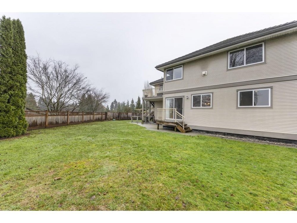Mortgage Calculator
20235 125 Avenue, Maple Ridge
Gorgeous mountain views? Check! Large lot? Check! Great neighborhood? Check! This highly desirable 3200+ sq ft home is situated at the end of a cul-de-sac on a private 8500 sq ft lot! Upstairs offers 3 bed, 2 bath with an open-design kitchen which includes all new S/S appliances. 2 bedroom suite downstairs is the perfect mortgage helper. Additional upgrades include new H/W and Furnace installed last December, new washer/dryer, and all new toilets throughout. House is also equipped with a security system. Another huge perk to this home is the massive, walk-in, 1400 sq ft, fully sealed 5 ft heated crawl space. TONNES of storage! Showings start this weekend with Open Houses 1-3pm on Saturday and 2-4pm on Sunday! Looking forward to seeing you there!
Taxes (2021): $7,388.48
Amenities
Features
Site Influences
| MLS® # | R2638311 |
|---|---|
| Property Type | Residential Detached |
| Dwelling Type | House/Single Family |
| Home Style | 2 Storey |
| Year Built | 1999 |
| Fin. Floor Area | 3276 sqft |
| Finished Levels | 2 |
| Bedrooms | 6 |
| Bathrooms | 3 |
| Taxes | $ 7388 / 2021 |
| Lot Area | 8579 sqft |
| Lot Dimensions | 0.00 × 0 |
| Outdoor Area | Balcny(s) Patio(s) Dck(s),Fenced Yard |
| Water Supply | City/Municipal |
| Maint. Fees | $N/A |
| Heating | Forced Air |
|---|---|
| Construction | Frame - Wood |
| Foundation | |
| Basement | Crawl |
| Roof | Tile - Concrete |
| Fireplace | 1 , Natural Gas |
| Parking | Garage; Double |
| Parking Total/Covered | 6 / 2 |
| Exterior Finish | Brick,Vinyl |
| Title to Land | Freehold NonStrata |
Rooms
| Floor | Type | Dimensions |
|---|---|---|
| Main | Living Room | 12'0 x 18'3 |
| Main | Dining Room | 12'9 x 13'3 |
| Main | Kitchen | 15'2 x 6'1 |
| Main | Eating Area | 8'10 x 16'1 |
| Main | Family Room | 13'5 x 14'6 |
| Main | Master Bedroom | 14'3 x 21'2 |
| Main | Walk-In Closet | 6'5 x 5'8 |
| Main | Bedroom | 10'0 x 10'10 |
| Main | Bedroom | 10'3 x 10'10 |
| Below | Foyer | 12'1 x 15'1 |
| Below | Living Room | 15'5 x 10'7 |
| Below | Dining Room | 15'5 x 10'0 |
| Below | Kitchen | 12'5 x 8'10 |
| Below | Eating Area | 7'0 x 8'10 |
| Below | Bedroom | 11'9 x 13'5 |
| Below | Bedroom | 11'9 x 9'8 |
| Below | Laundry | 10'4 x 6'0 |
| Below | Bedroom | 11'2 x 10'4 |
Bathrooms
| Floor | Ensuite | Pieces |
|---|---|---|
| Main | Y | 4 |
| Main | N | 4 |
| Below | N | 4 |

