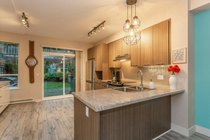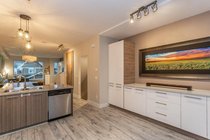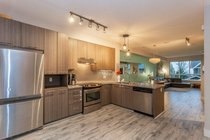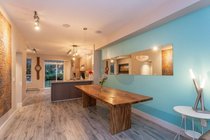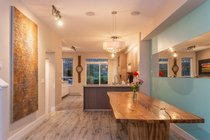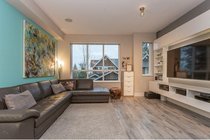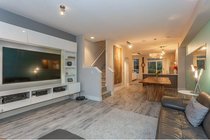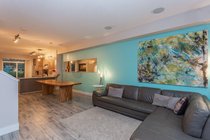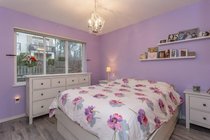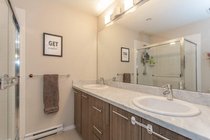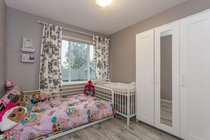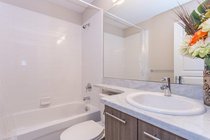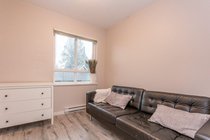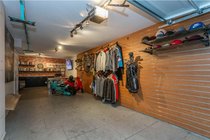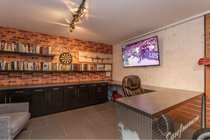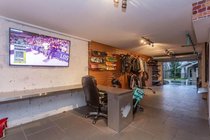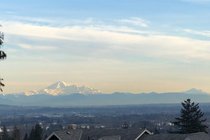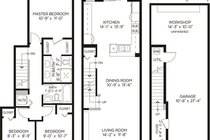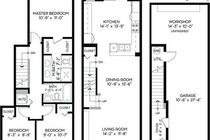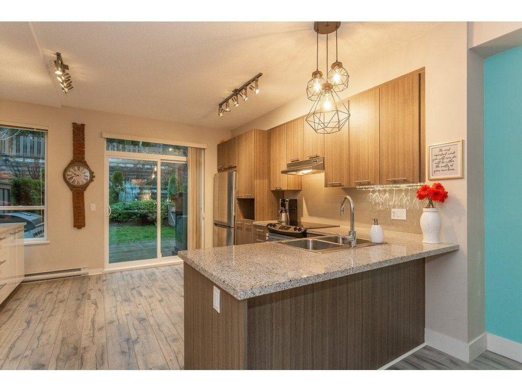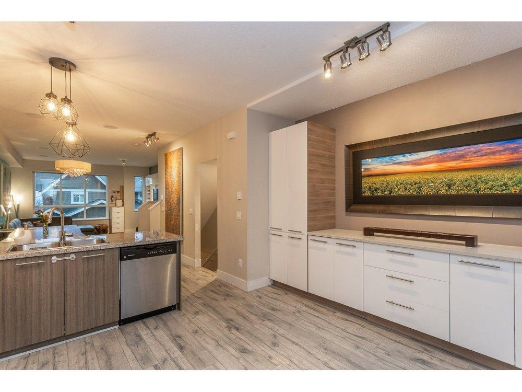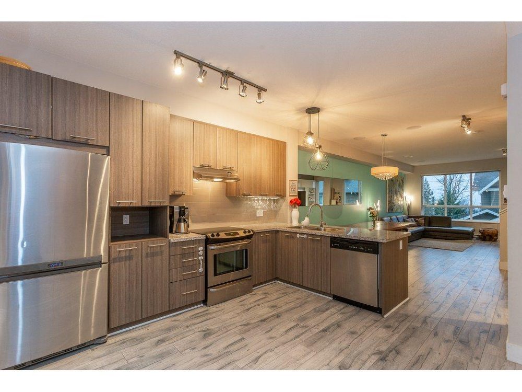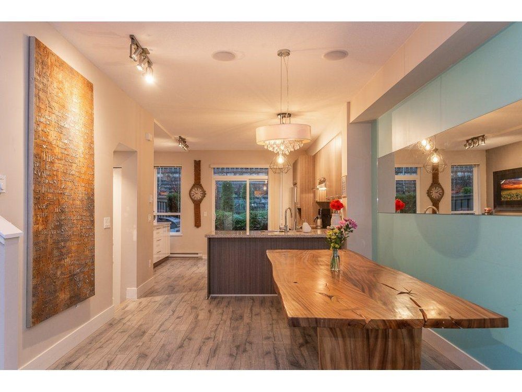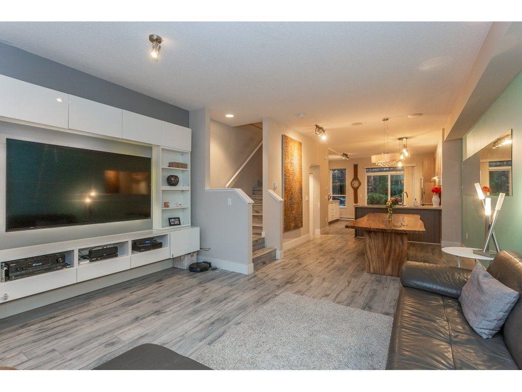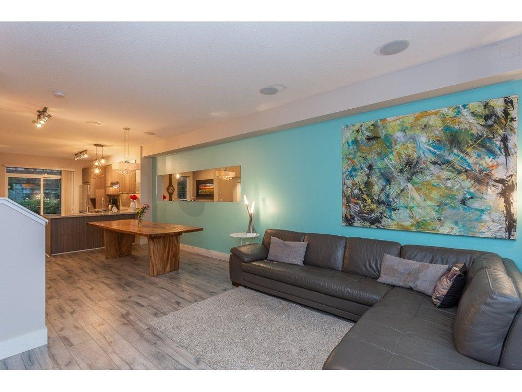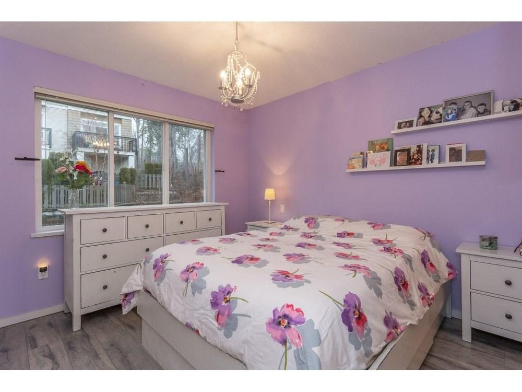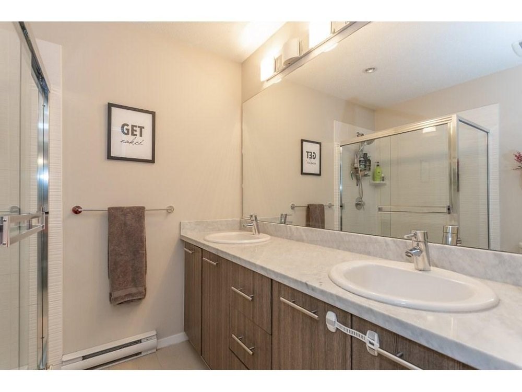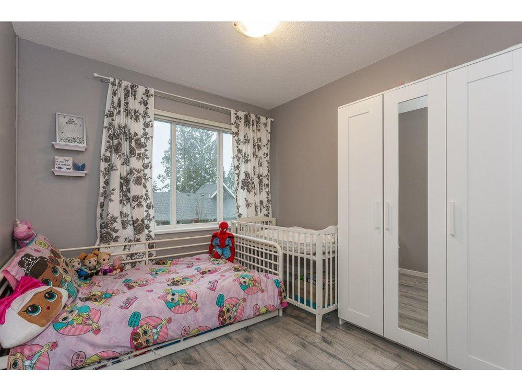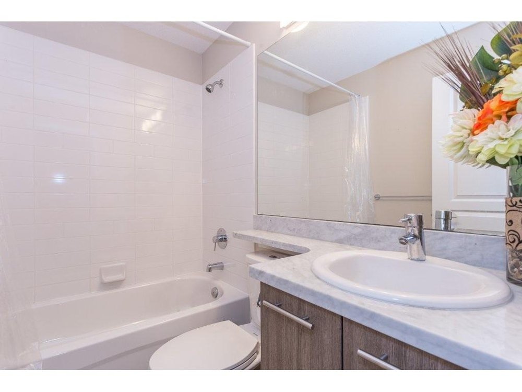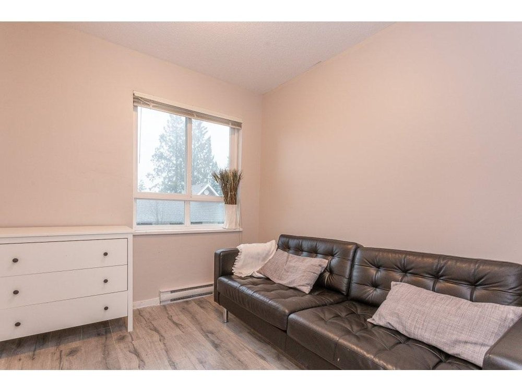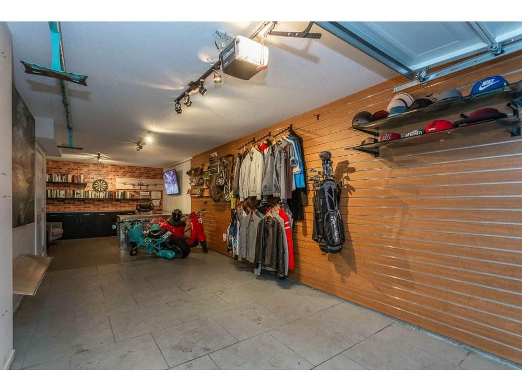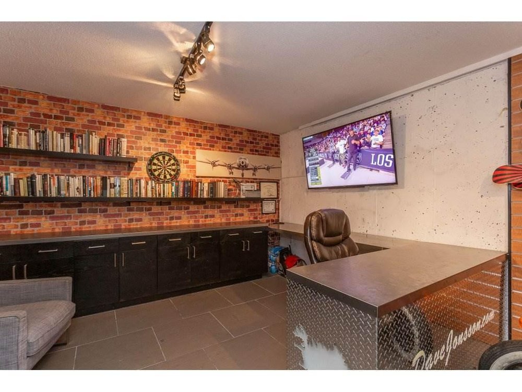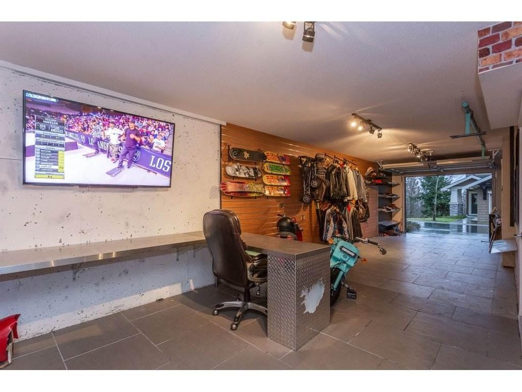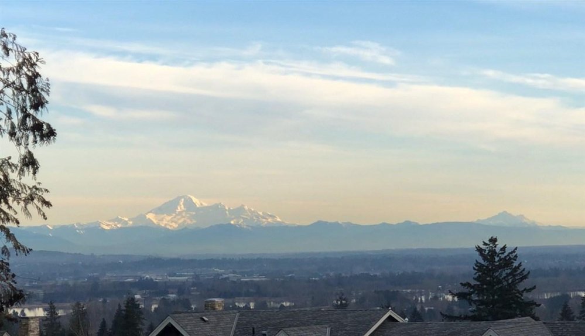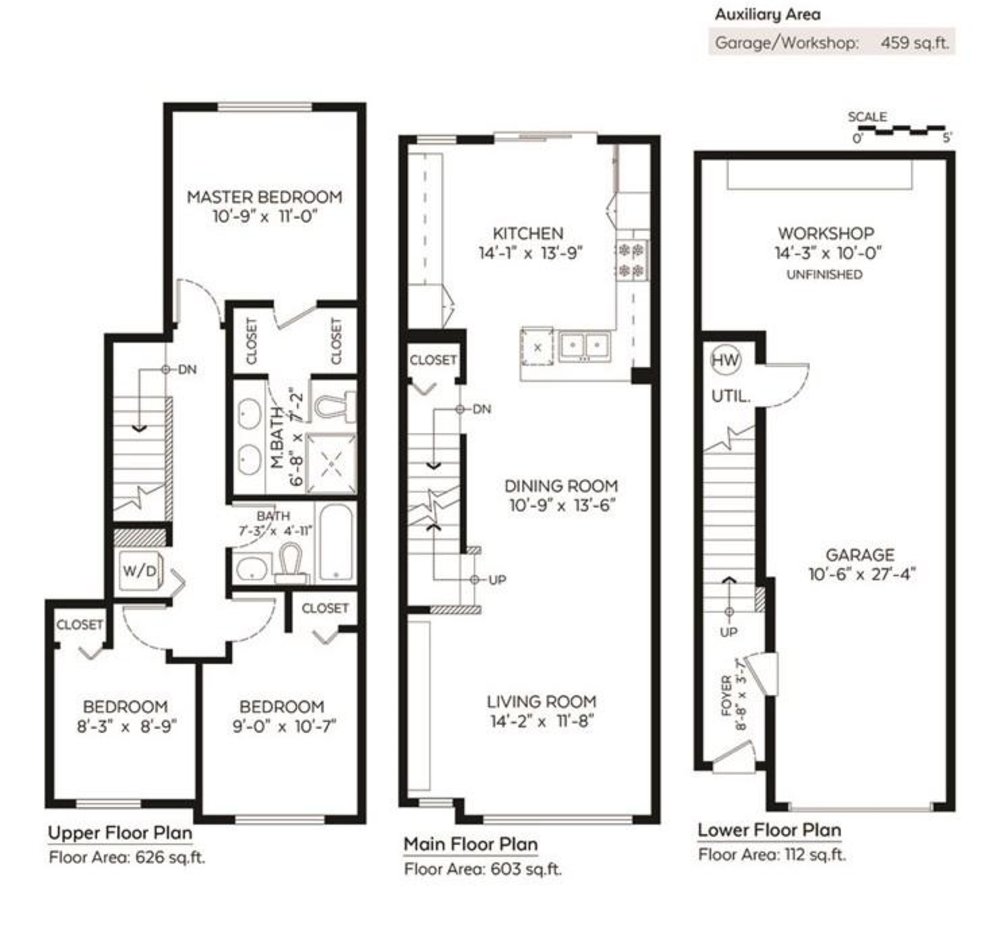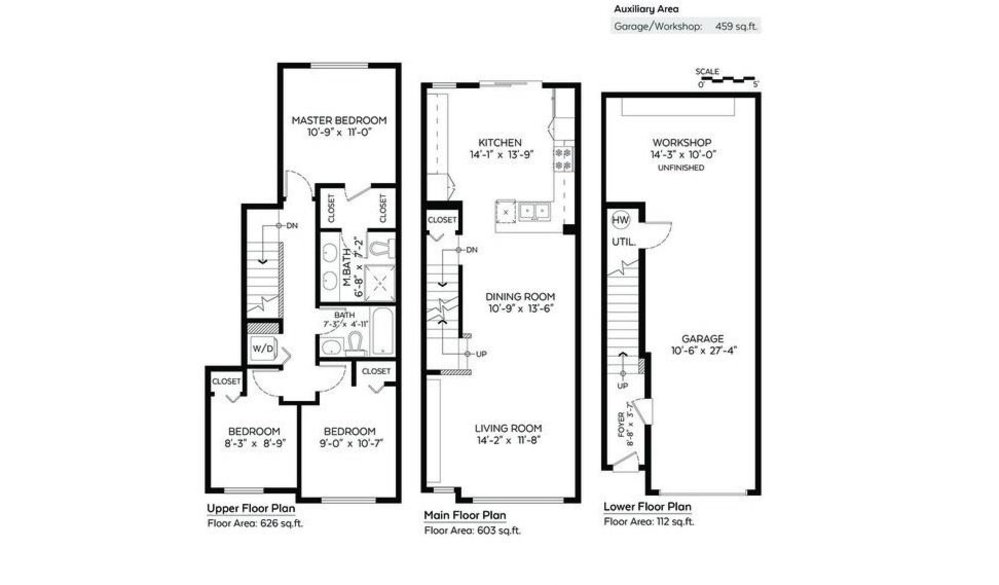Mortgage Calculator
79 1305 Soball Street, Coquitlam
Talk about an amazing home! This well-appointed 3 bedroom, 2 bathroom executive townhouse is move-in ready and has loads of extras! Gourmet kitchen includes granite countertops, sleek S/S appliances, and high-end custom built-in pantry and storage. New contemporary lighting fixtures, built-in surround sound throughout, and a custom built entertainment unit are just a few of the additional features that have been added to this home! Fully fenced backyard includes an extended patio, lovely garden space. The garage includes one of the coolest man-cave/home office spaces you’ll ever see! To see it is to believe it! Walking trails are just seconds away from your front door! Close walking distance to schools, public transit, and parks!
Taxes (2018): $2,729.22
Amenities
Features
| Dwelling Type | |
|---|---|
| Home Style | |
| Year Built | |
| Fin. Floor Area | 0 sqft |
| Finished Levels | |
| Bedrooms | |
| Bathrooms | |
| Taxes | $ N/A / |
| Outdoor Area | |
| Water Supply | |
| Maint. Fees | $N/A |
| Heating | |
|---|---|
| Construction | |
| Foundation | |
| Parking | |
| Parking Total/Covered | / |
| Exterior Finish | |
| Title to Land |
Rooms
| Floor | Type | Dimensions |
|---|
Bathrooms
| Floor | Ensuite | Pieces |
|---|

