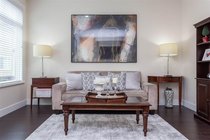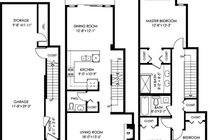Mortgage Calculator
For new mortgages, if the downpayment or equity is less then 20% of the purchase price, the amortization cannot exceed 25 years and the maximum purchase price must be less than $1,000,000.
Mortgage rates are estimates of current rates. No fees are included.
58 22865 Telosky Avenue, Maple Ridge
MLS®: R2419800
1537
Sq.Ft.
3
Baths
3
Beds
2010
Built
Welcome to Windsong! Set in a spacious, hillside location; this gorgeous 3 bedroom, 3 bathroom townhome is within walking distance to Maple Ridge shops, restaurants, parks, buses, and West Coast Express! This well cared for, 1-owner home comes with a gourmet kitchen which includes granite countertops and all S/S Appliances. Large garage has ample space for 2 cars AND plenty of room left over for a shop or storage. Located in a kid-friendly, cul-de-sac within the complex. Has a privately fenced backyard ideal for small children or your favorite 4-legged friends! Playground is just steps away from the front door. Great neighbors!
Taxes (2019): $2,941.92
Amenities
In Suite Laundry
Features
ClthWsh
Dryr
Frdg
Stve
DW
Drapes
Window Coverings
Show/Hide Technical Info
Show/Hide Technical Info
| MLS® # | R2419800 |
|---|---|
| Property Type | Residential Attached |
| Dwelling Type | Townhouse |
| Home Style | 3 Storey |
| Year Built | 2010 |
| Fin. Floor Area | 1537 sqft |
| Finished Levels | 3 |
| Bedrooms | 3 |
| Bathrooms | 3 |
| Taxes | $ 2942 / 2019 |
| Outdoor Area | Fenced Yard,Patio(s) |
| Water Supply | City/Municipal |
| Maint. Fees | $255 |
| Heating | Electric, Forced Air |
|---|---|
| Construction | Frame - Wood |
| Foundation | Concrete Perimeter |
| Basement | None |
| Roof | Asphalt |
| Fireplace | 1 , Gas - Natural |
| Parking | Grge/Double Tandem |
| Parking Total/Covered | 0 / 2 |
| Exterior Finish | Mixed,Vinyl |
| Title to Land | Freehold Strata |
Rooms
| Floor | Type | Dimensions |
|---|---|---|
| Main | Living Room | 18'0 x 13'6 |
| Main | Kitchen | 9'0 x 10'9 |
| Main | Dining Room | 12'8 x 12'1 |
| Above | Master Bedroom | 12'8 x 13'3 |
| Above | Bedroom | 9'2 x 9'0 |
| Above | Bedroom | 8'5 x 11'11 |
| Above | Patio | 13'8 x 14'0 |
| Below | Storage | 9'8 x 11'11 |
Bathrooms
| Floor | Ensuite | Pieces |
|---|---|---|
| Main | N | 2 |
| Above | Y | 4 |
| Above | N | 4 |








































