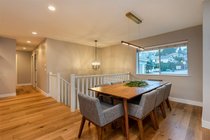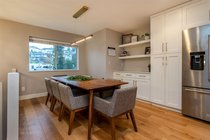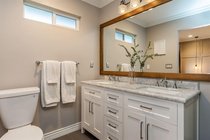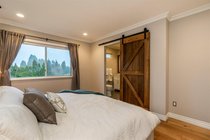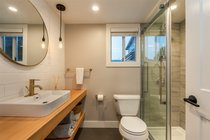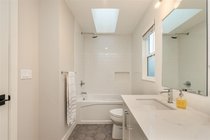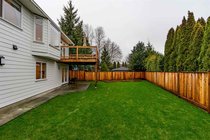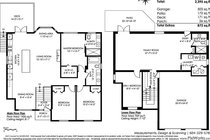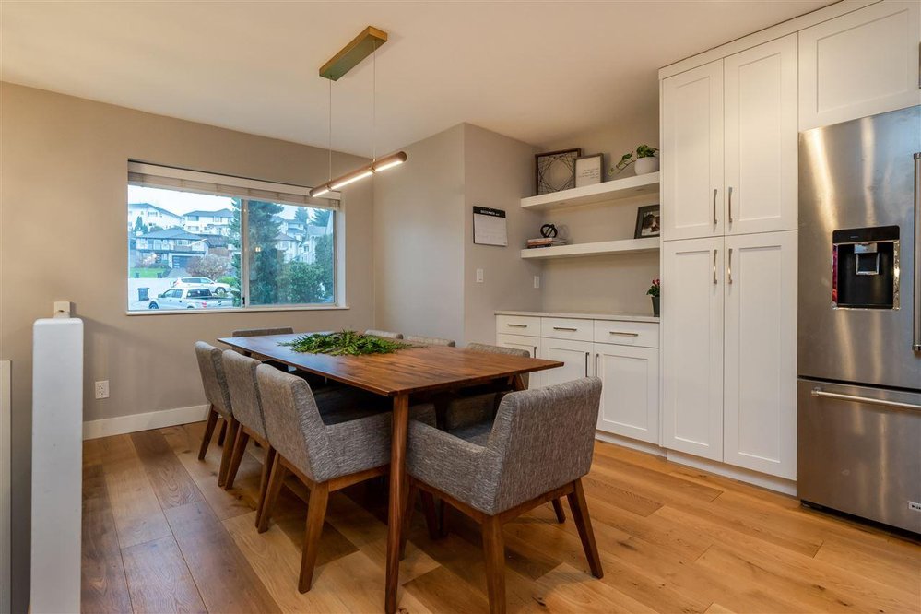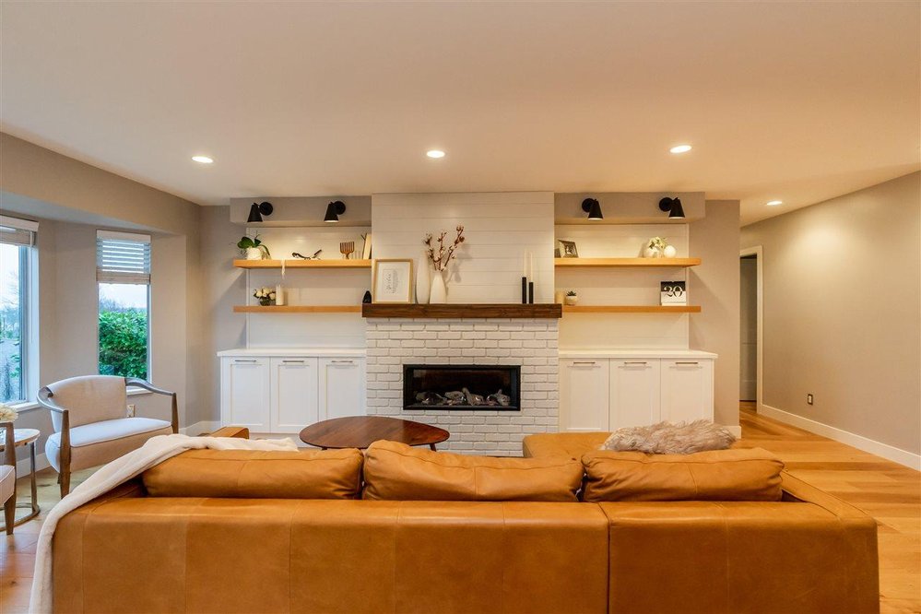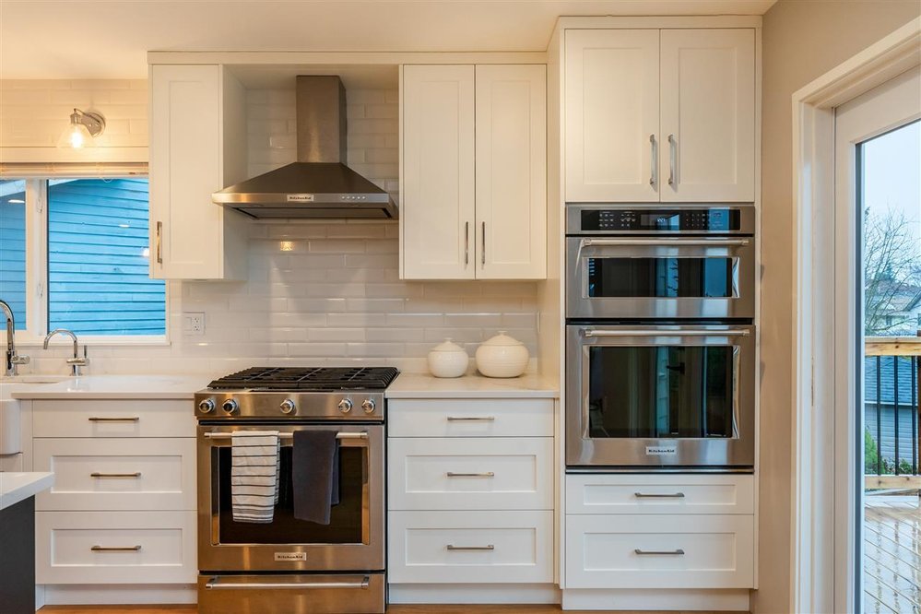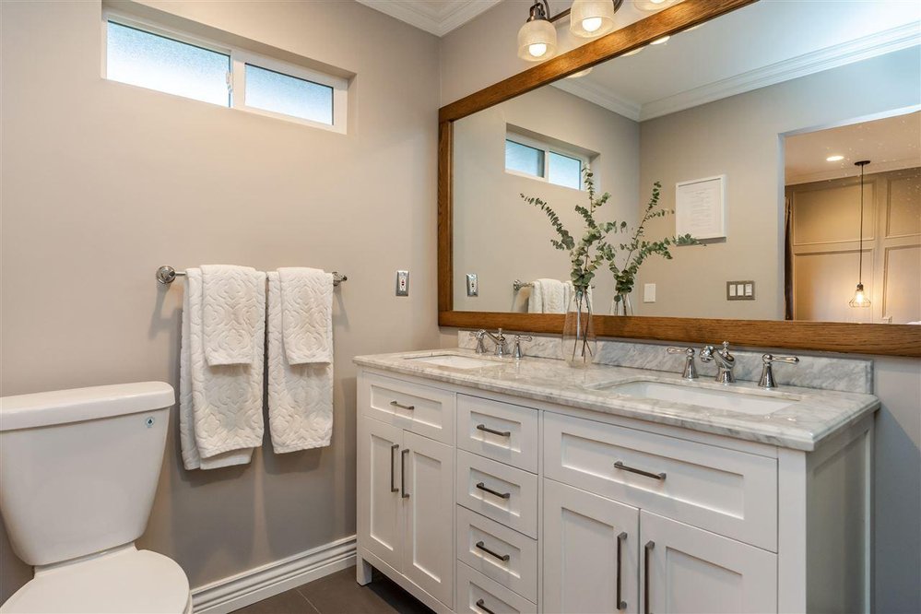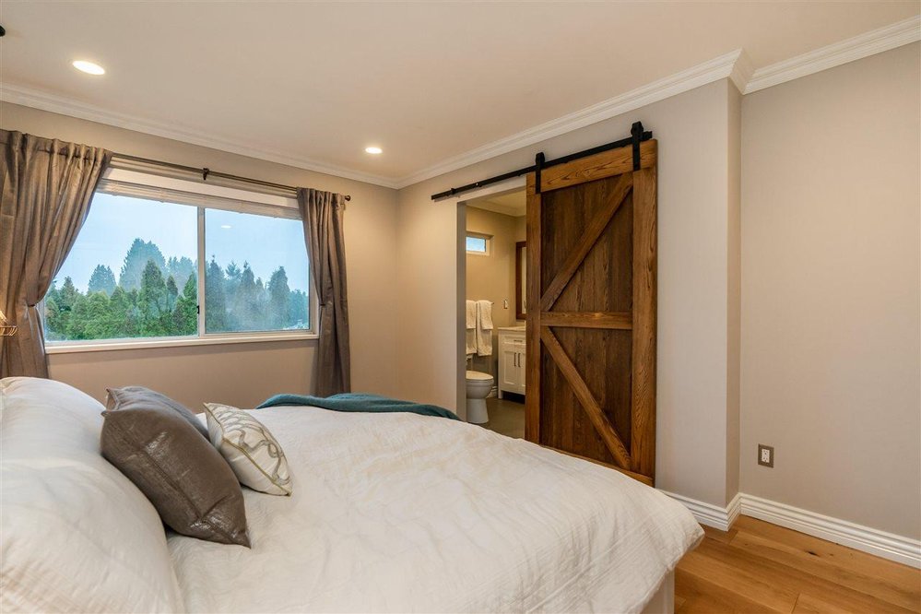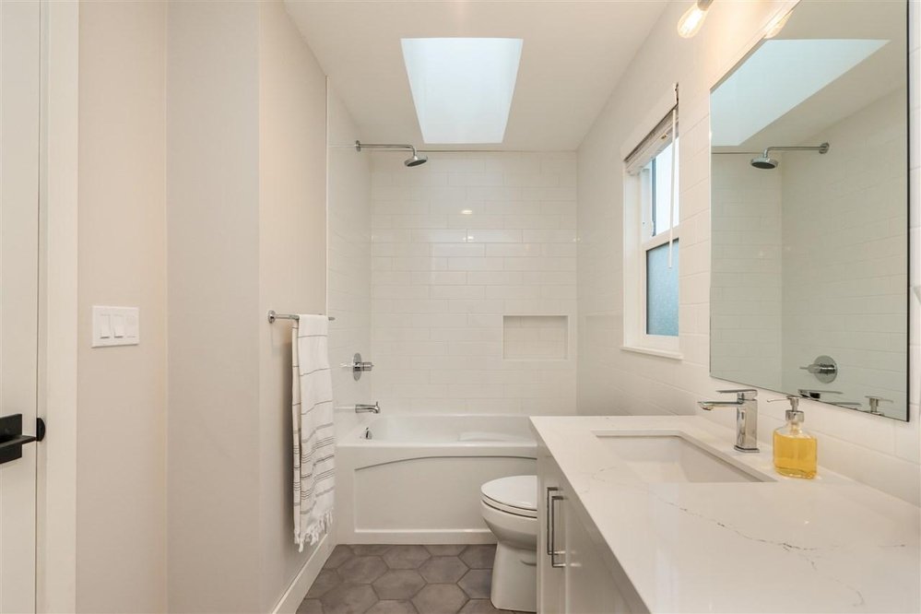Mortgage Calculator
1250 Ricard Place, Port Coquitlam
From Top to Bottom, this home has been completely renovated and updated with the utmost quality and care. On the main you have Hardwood Floors, two custom renovated bathrooms, a Sprawling Galley Kitchen with massive island, Wall Oven and built-in microwave, custom built-ins everywhere, a linear fireplace, NEW back deck, NEW doors and crown mouldings in the bedrooms. Downstairs holds the custom mudroom with plenty of storage, a huge Rec Room (roughed in for suite), spacious laundry room and another gorgeously renovated bathroom. Outside from the newly built deck you'll see Gorgeous mountain views, a private backyard, New Fence, New Grass, 3 Garden Plots, and New Siding. Top it off with Central A/C and all the benefits of a cul-de-sac with enough parking for you and your guests.
Taxes (2019): $3,551.56
Amenities
Features
Site Influences
| MLS® # | R2425458 |
|---|---|
| Property Type | Residential Detached |
| Dwelling Type | House/Single Family |
| Home Style | 2 Storey,Split Entry |
| Year Built | 1986 |
| Fin. Floor Area | 2395 sqft |
| Finished Levels | 2 |
| Bedrooms | 4 |
| Bathrooms | 3 |
| Taxes | $ 3552 / 2019 |
| Lot Area | 4920 sqft |
| Lot Dimensions | 0.00 × 0 |
| Outdoor Area | Balcny(s) Patio(s) Dck(s),Fenced Yard |
| Water Supply | City/Municipal |
| Maint. Fees | $N/A |
| Heating | Forced Air |
|---|---|
| Construction | Frame - Wood |
| Foundation | Other |
| Basement | Fully Finished,Separate Entry |
| Roof | Asphalt |
| Floor Finish | Hardwood, Laminate |
| Fireplace | 1 , Propane Gas |
| Parking | Garage; Double |
| Parking Total/Covered | 4 / 2 |
| Parking Access | Front |
| Exterior Finish | Fibre Cement Board,Mixed |
| Title to Land | Freehold NonStrata |
Rooms
| Floor | Type | Dimensions |
|---|---|---|
| Main | Kitchen | 16'5 x 9'5 |
| Main | Living Room | 12'10 x 17'1 |
| Main | Eating Area | 11'0 x 6'11 |
| Main | Dining Room | 8'4 x 14'3 |
| Main | Foyer | 6'4 x 3'6 |
| Main | Master Bedroom | 10'1 x 13'7 |
| Main | Bedroom | 9'9 x 14'3 |
| Main | Bedroom | 10'2 x 14'3 |
| Below | Recreation Room | 27'7 x 15'5 |
| Below | Laundry | 10'7 x 6'9 |
| Below | Bedroom | 8'0 x 14'10 |
| Below | Mud Room | 6'4 x 5'9 |
Bathrooms
| Floor | Ensuite | Pieces |
|---|---|---|
| Main | Y | 4 |
| Main | N | 5 |
| Below | N | 3 |


