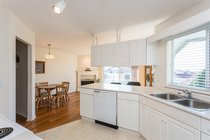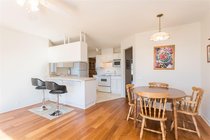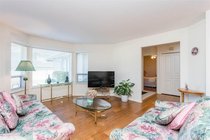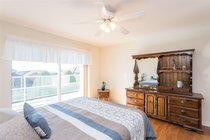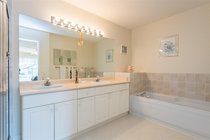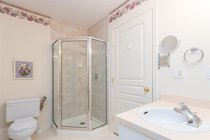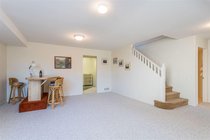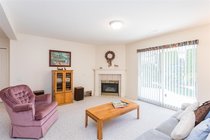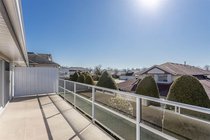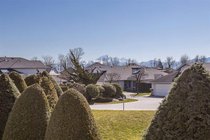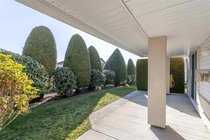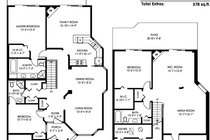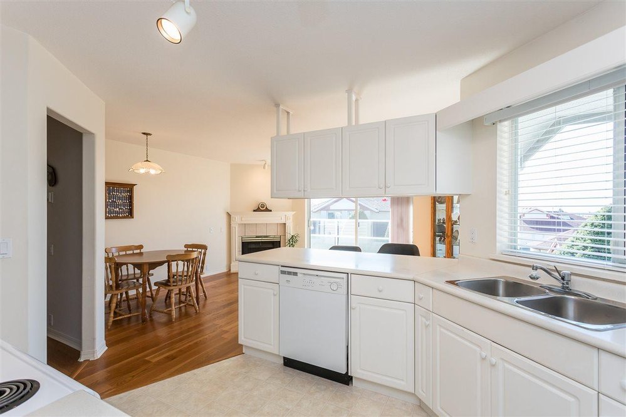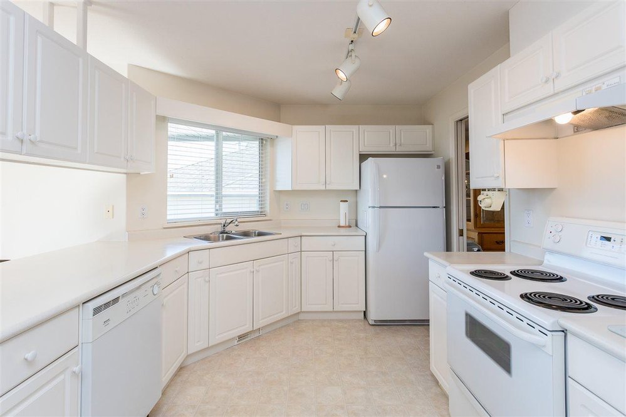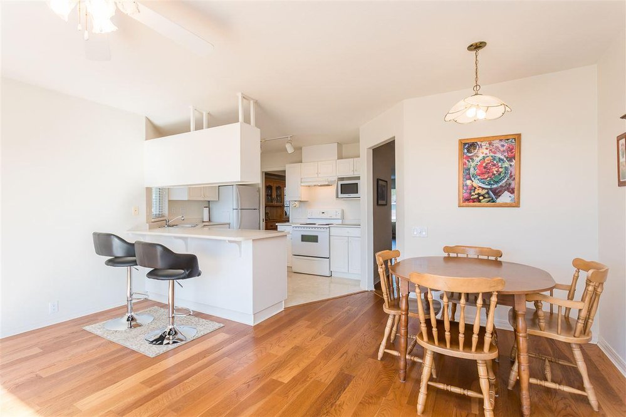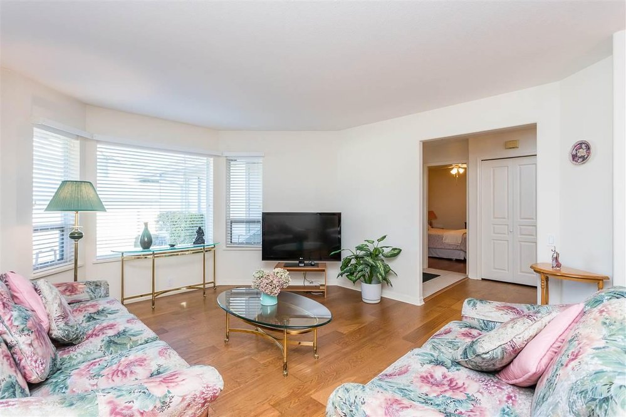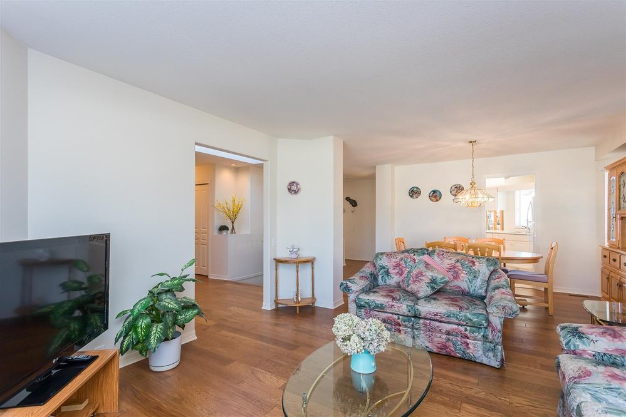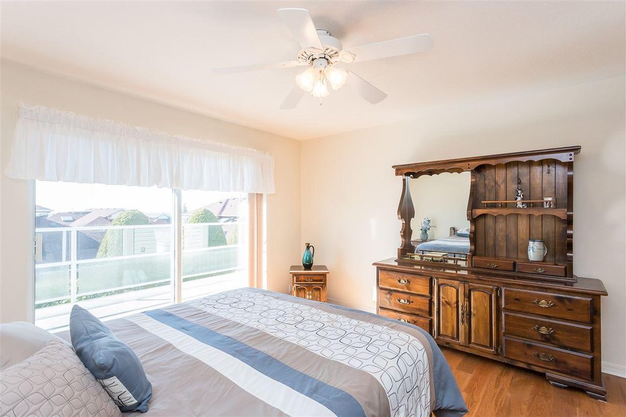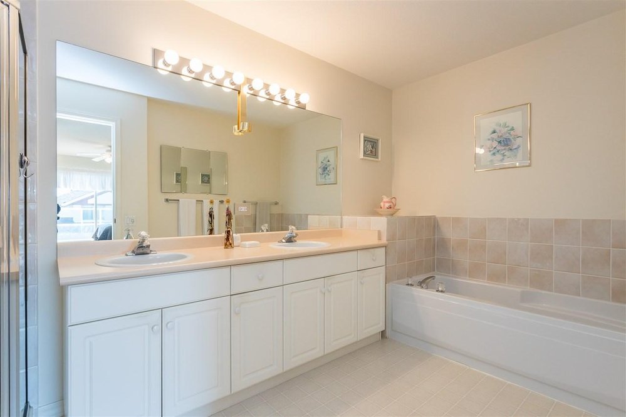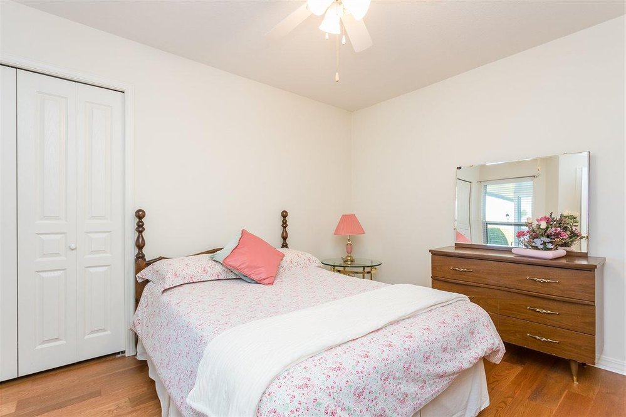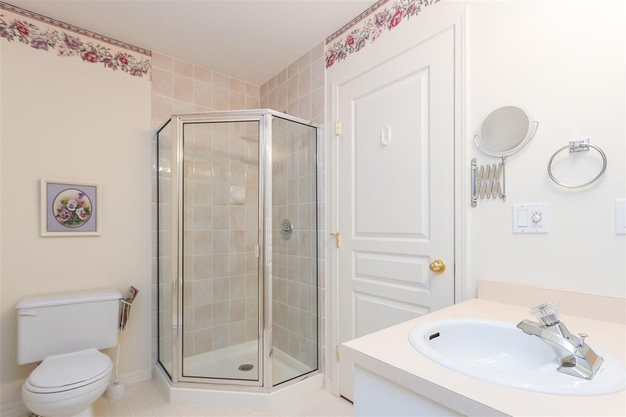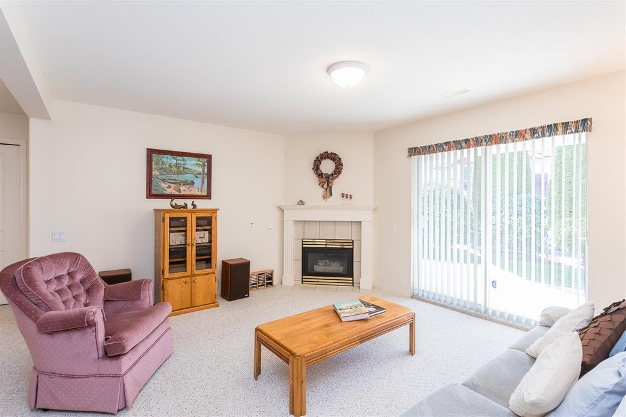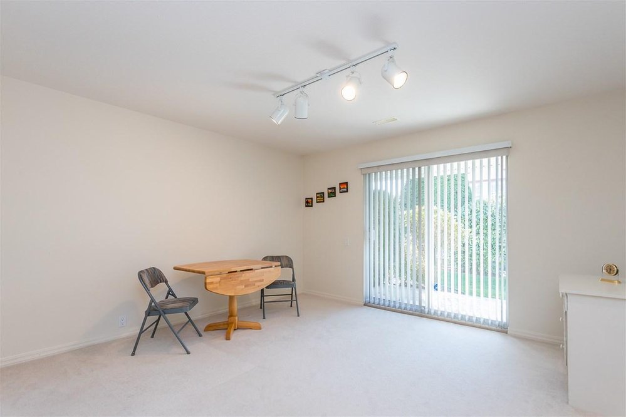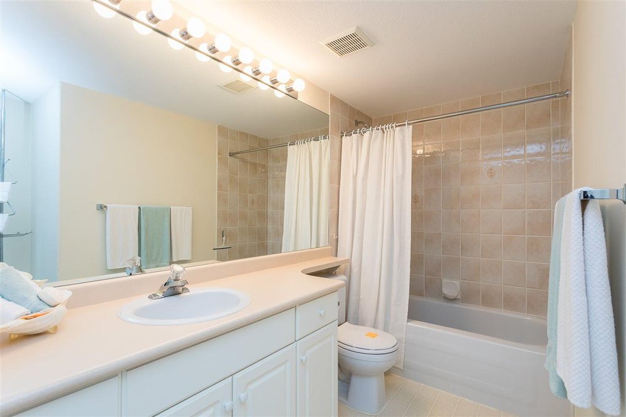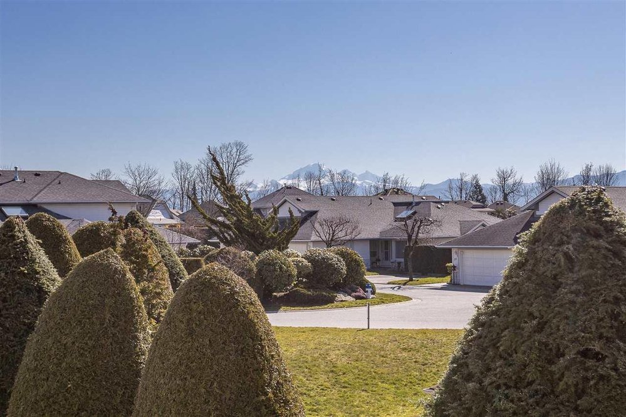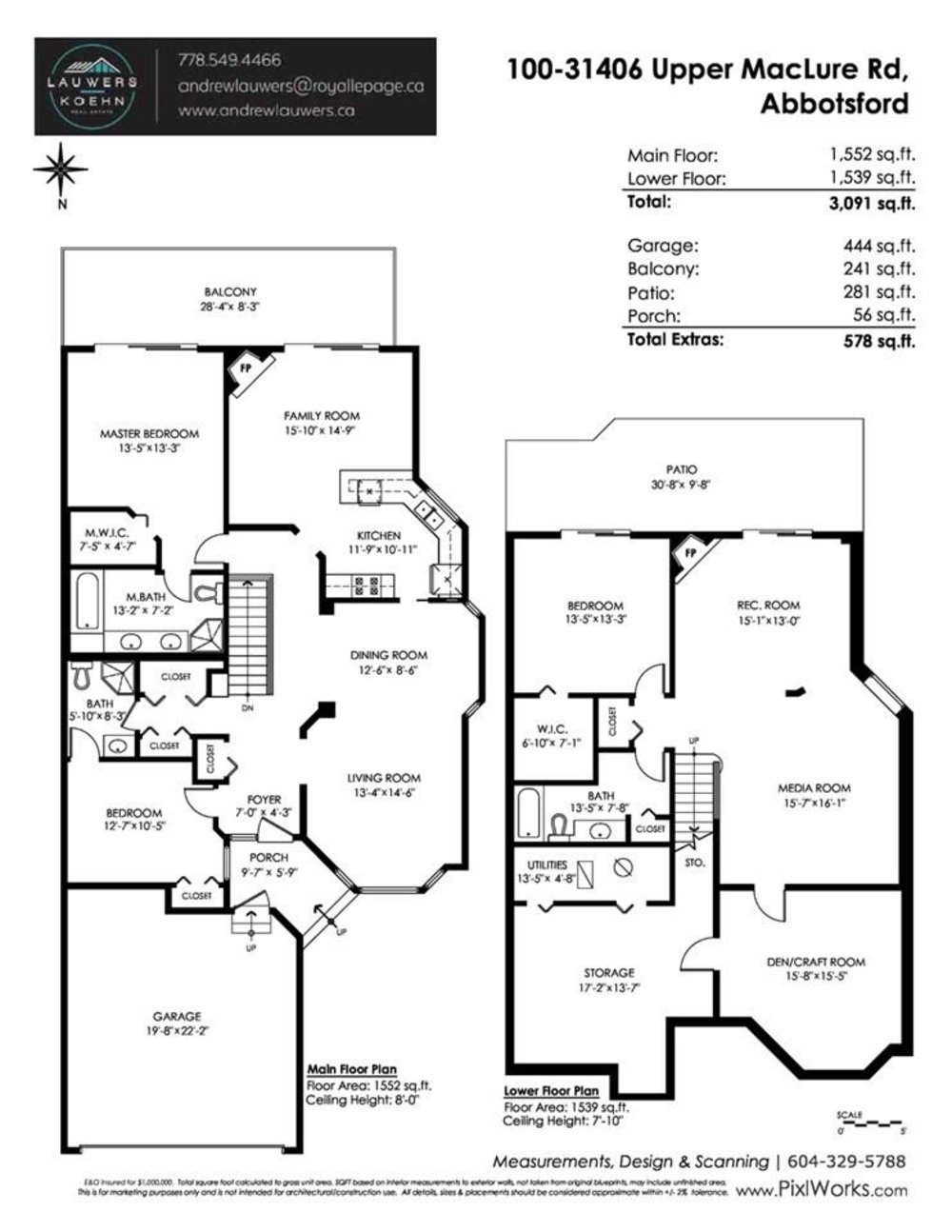Mortgage Calculator
100 31406 Upper Maclure Road, Abbotsford
Welcome to the highly sought after Estates of Ellwood! This large 3000+ sq ft home allows you to "downsize" without actually having to downsize! A beautifully kept 3 bedroom, 3 bathroom end unit includes the master bedroom and 2nd bedroom on the main floor. Enjoy the spacious 1500+ sq ft downstairs, but feel free to live independently on the main if you choose! The main floor includes a separate family room, dining, and living room area that are perfect for hosting friends and family. Enjoy your morning coffee on your large 240 sq ft deck with pristine Mt Baker views! Taking in the Abbotsford Airshow from the comfort of your deck will make you the toast of the town each summer! 19+ complex. PRIVATE SHOWING AVAILABLE, please contact your Realtor for access.
Taxes (2019): $2,319.76
Amenities
Features
| MLS® # | R2447774 |
|---|---|
| Property Type | Residential Attached |
| Dwelling Type | Townhouse |
| Home Style | 2 Storey,End Unit |
| Year Built | 1997 |
| Fin. Floor Area | 3111 sqft |
| Finished Levels | 2 |
| Bedrooms | 3 |
| Bathrooms | 3 |
| Taxes | $ 2320 / 2019 |
| Outdoor Area | Balcny(s) Patio(s) Dck(s) |
| Water Supply | City/Municipal |
| Maint. Fees | $511 |
| Heating | Hot Water, Radiant |
|---|---|
| Construction | Frame - Wood |
| Foundation | |
| Basement | None |
| Roof | Asphalt |
| Floor Finish | Laminate, Mixed |
| Fireplace | 2 , Gas - Natural |
| Parking | Garage; Double |
| Parking Total/Covered | 2 / 2 |
| Exterior Finish | Stucco,Vinyl |
| Title to Land | Freehold Strata |
Rooms
| Floor | Type | Dimensions |
|---|---|---|
| Main | Kitchen | 11'9 x 10'11 |
| Main | Dining Room | 12'6 x 8'6 |
| Main | Living Room | 13'4 x 14'6 |
| Main | Family Room | 15'10 x 14'9 |
| Main | Master Bedroom | 13'5 x 13'3 |
| Main | Bedroom | 12'7 x 10'5 |
| Below | Recreation Room | 15'1 x 13'0 |
| Below | Media Room | 15'7 x 16'1 |
| Below | Bedroom | 13'5 x 13'3 |
| Below | Den | 15'8 x 15'5 |
| Below | Storage | 17'2 x 13'7 |
Bathrooms
| Floor | Ensuite | Pieces |
|---|---|---|
| Main | Y | 5 |
| Main | N | 3 |
| Below | N | 3 |


