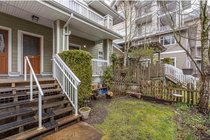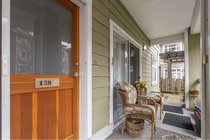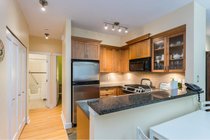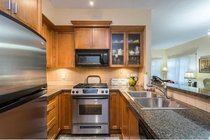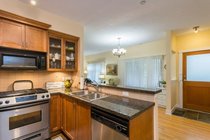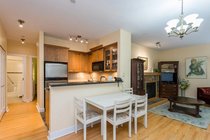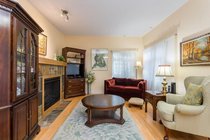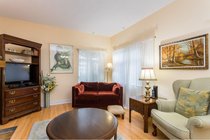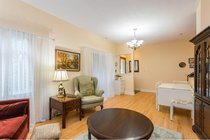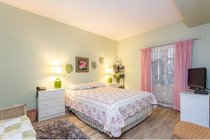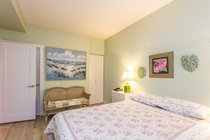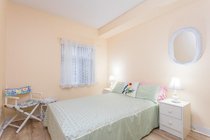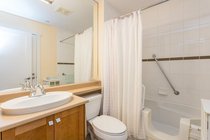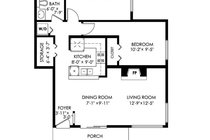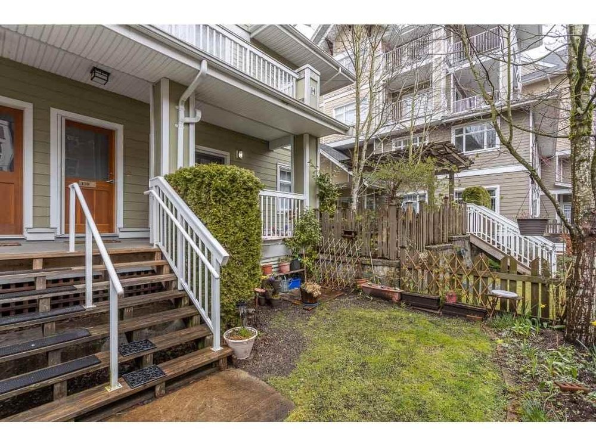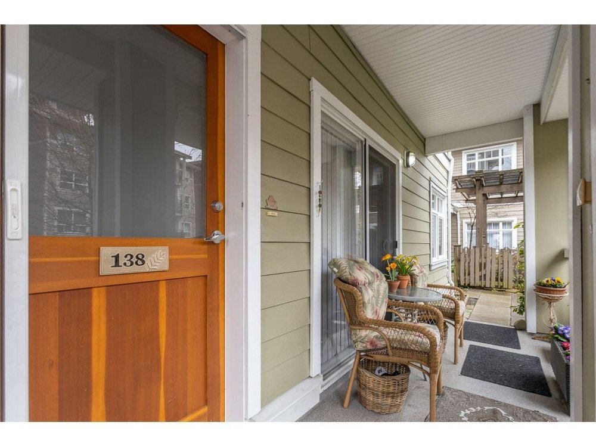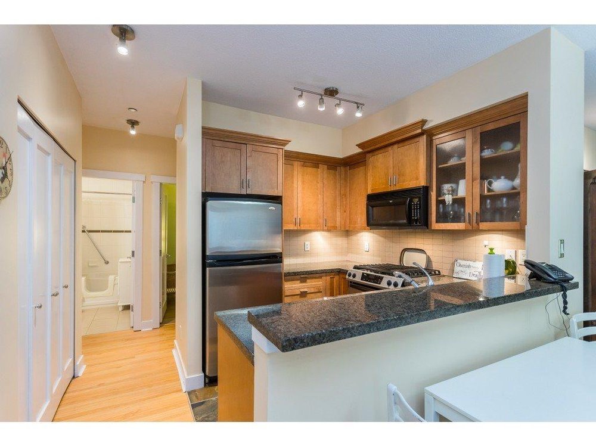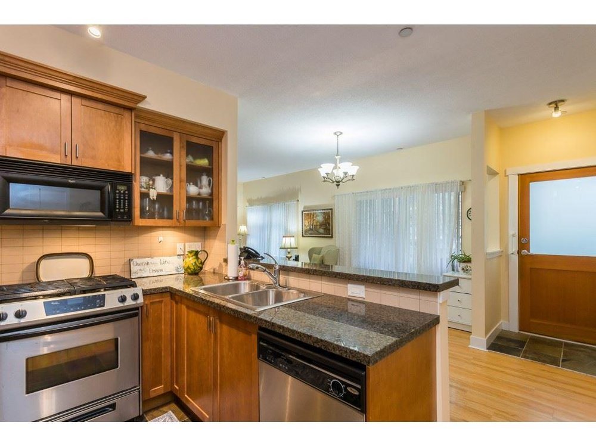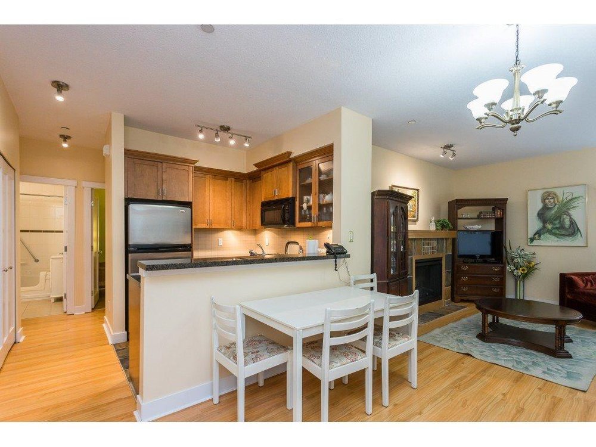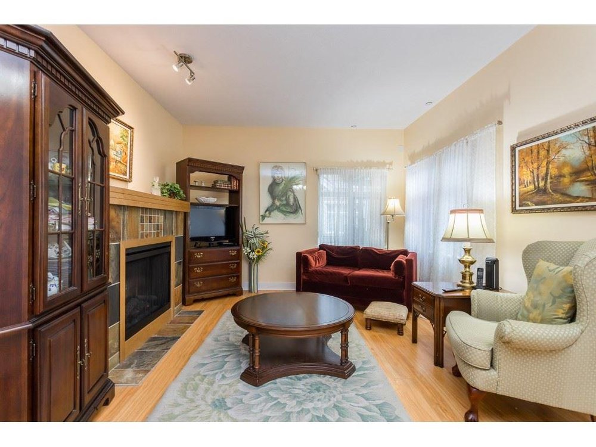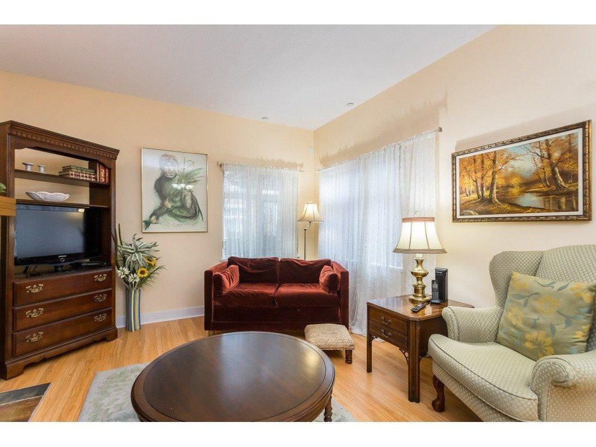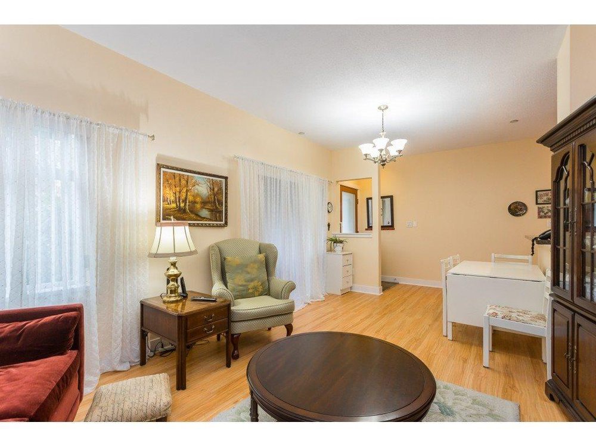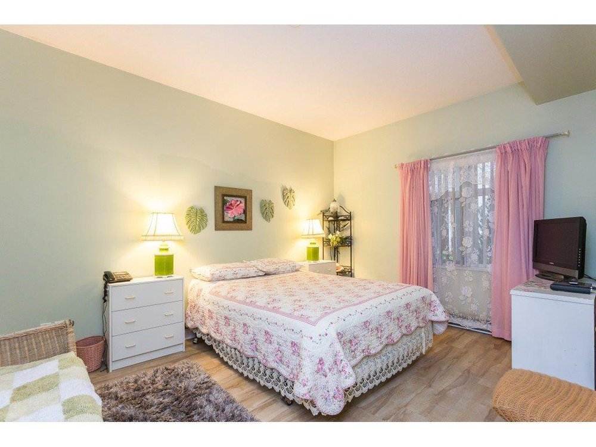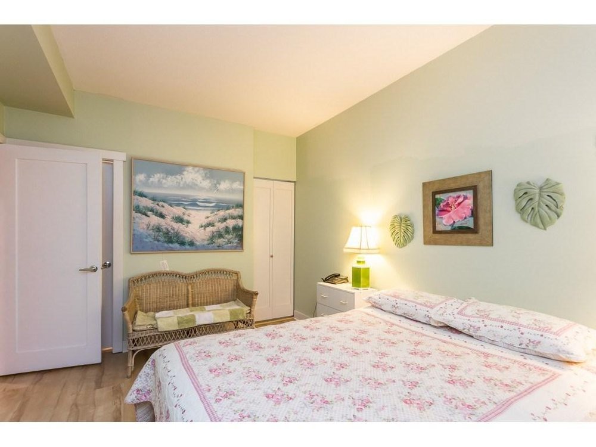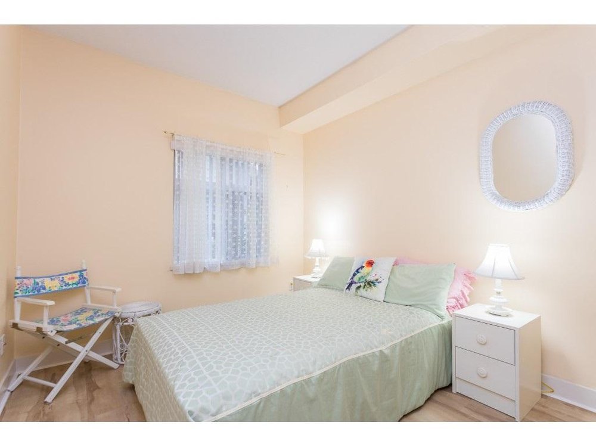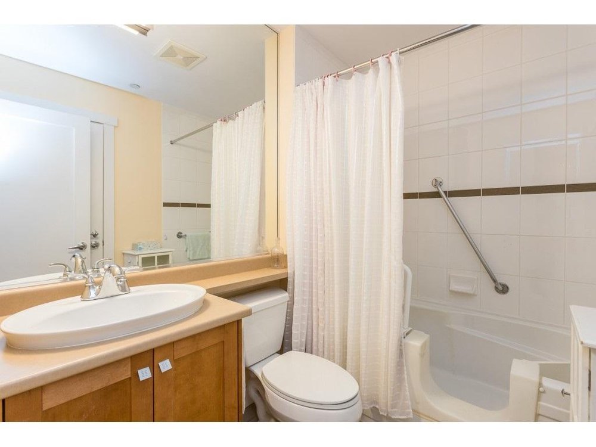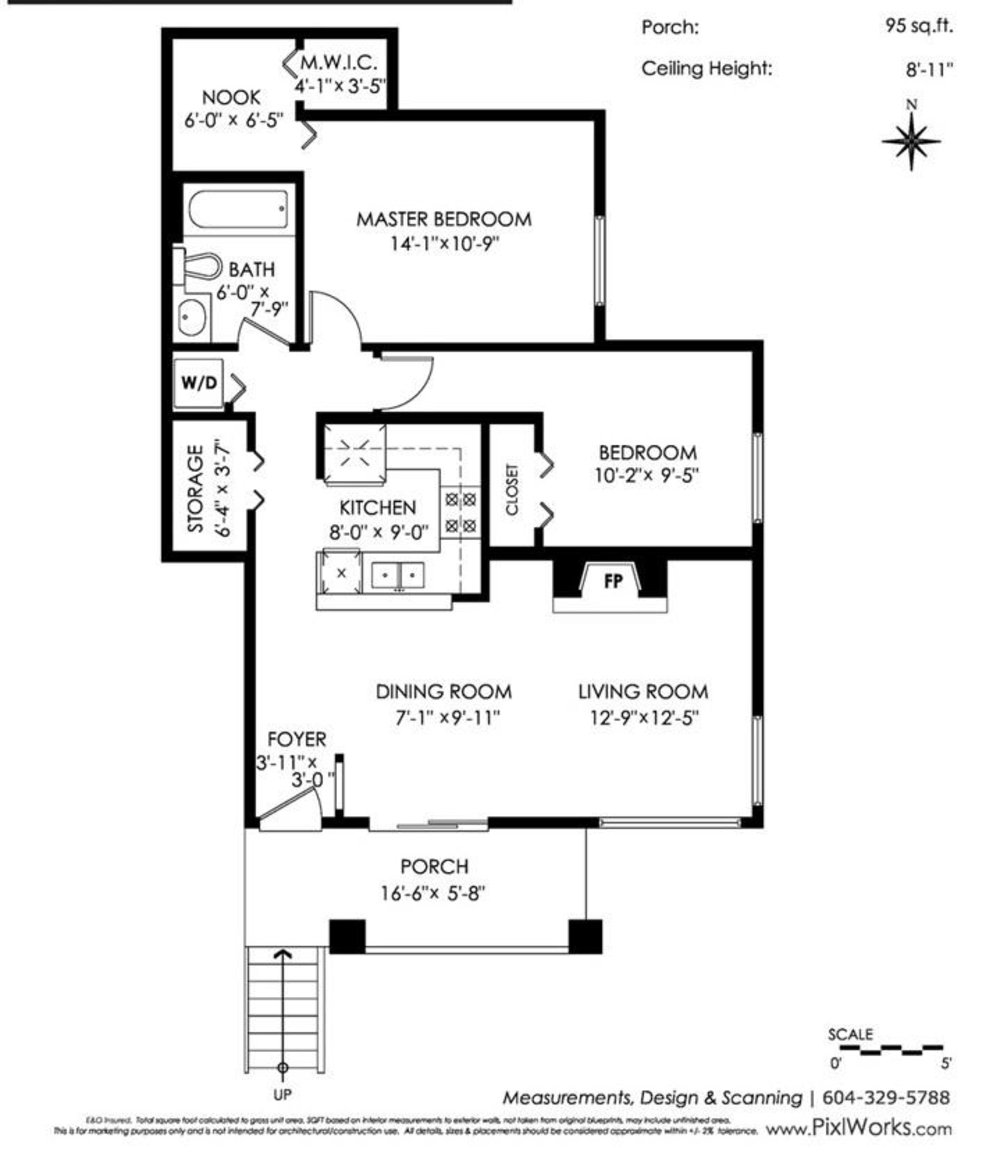Mortgage Calculator
For new mortgages, if the downpayment or equity is less then 20% of the purchase price, the amortization cannot exceed 25 years and the maximum purchase price must be less than $1,000,000.
Mortgage rates are estimates of current rates. No fees are included.
138 7388 Macpherson Avenue, Burnaby
MLS®: R2448146
913
Sq.Ft.
1
Baths
2
Beds
2006
Built
Virtual Tour
Welcome to the highly sought after Acacia Gardens. This original-owner home includes a private front entry with a private yard and garden area. Corner unit allows for maximum natural daylight. Open floorplan is great for entertaining. Gourmet kitchen includes granite countertop, S/S appliances, and a gas stove. Master bedroom includes large walk-in closet with access to additional storage. 2nd bedroom easily fits queen size bed. Walking distance to Royal Oak Skytrain Station and bus routes as well as parks, shopping and restaurants.
Taxes (2019): $2,454.44
Amenities
Bike Room
Club House
Exercise Centre
In Suite Laundry
Playground
Storage
Features
ClthWsh
Dryr
Frdg
Stve
DW
Site Influences
Central Location
Recreation Nearby
Shopping Nearby
Show/Hide Technical Info
Show/Hide Technical Info
| MLS® # | R2448146 |
|---|---|
| Property Type | Residential Attached |
| Dwelling Type | Apartment Unit |
| Home Style | Corner Unit,Ground Level Unit |
| Year Built | 2006 |
| Fin. Floor Area | 913 sqft |
| Finished Levels | 1 |
| Bedrooms | 2 |
| Bathrooms | 1 |
| Taxes | $ 2454 / 2019 |
| Outdoor Area | Balcony(s) |
| Water Supply | City/Municipal |
| Maint. Fees | $235 |
| Heating | Electric |
|---|---|
| Construction | Frame - Wood |
| Foundation | |
| Basement | None |
| Roof | Asphalt |
| Floor Finish | Laminate |
| Fireplace | 1 , Electric |
| Parking | Garage; Underground |
| Parking Total/Covered | 1 / 1 |
| Exterior Finish | Fibre Cement Board |
| Title to Land | Freehold Strata |
Rooms
| Floor | Type | Dimensions |
|---|---|---|
| Main | Kitchen | 8' x 9' |
| Main | Living Room | 12'9 x 9'5 |
| Main | Dining Room | 7'1 x 9'11 |
| Main | Master Bedroom | 14'1 x 10'9 |
| Main | Bedroom | 10'2 x 9'5 |
| Main | Walk-In Closet | 6' x 6'5 |
| Main | Patio | 16'6 x 5'8 |
Bathrooms
| Floor | Ensuite | Pieces |
|---|---|---|
| Main | Y | 4 |

