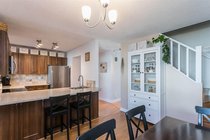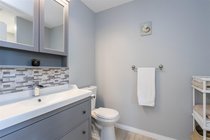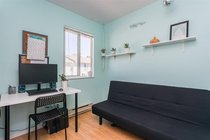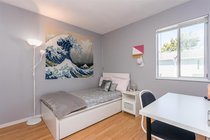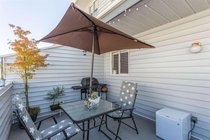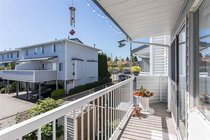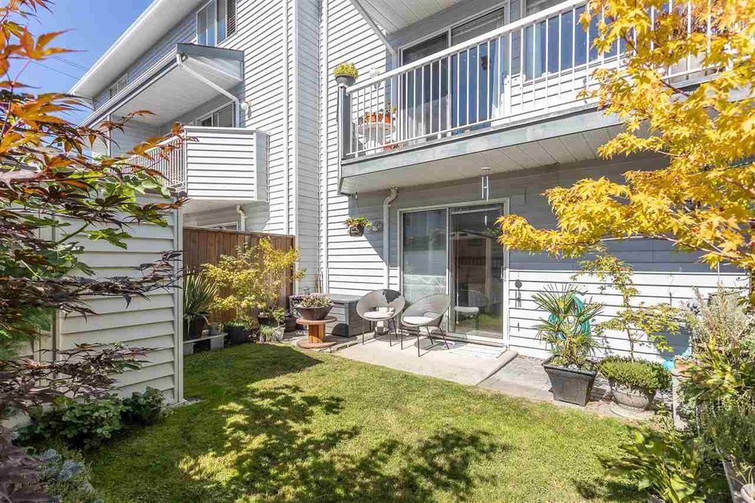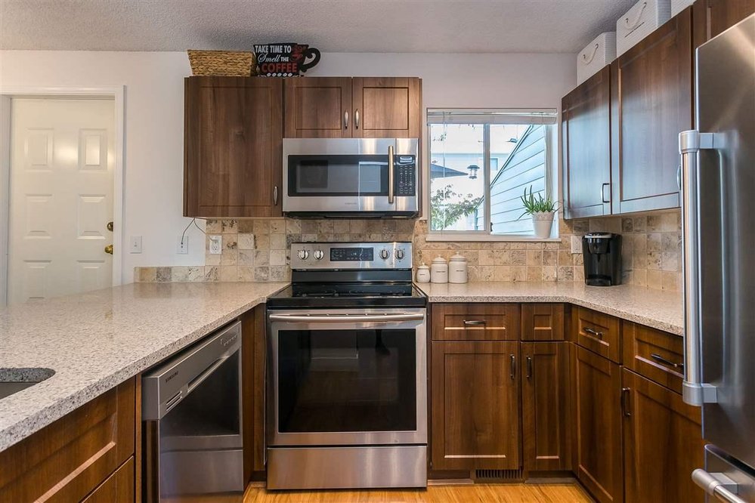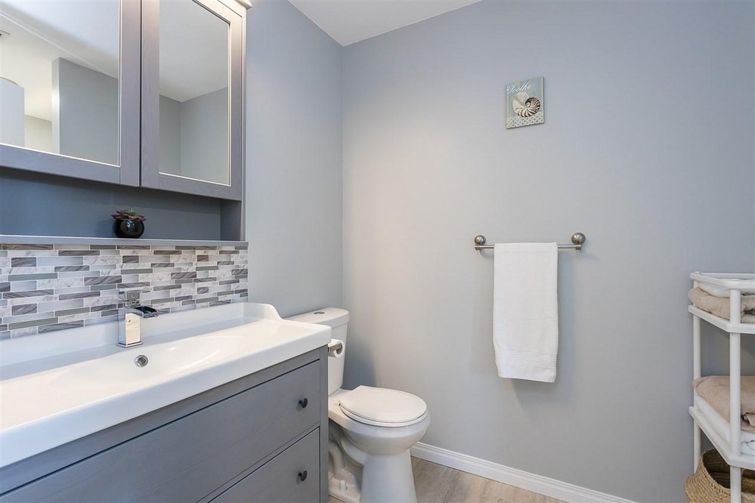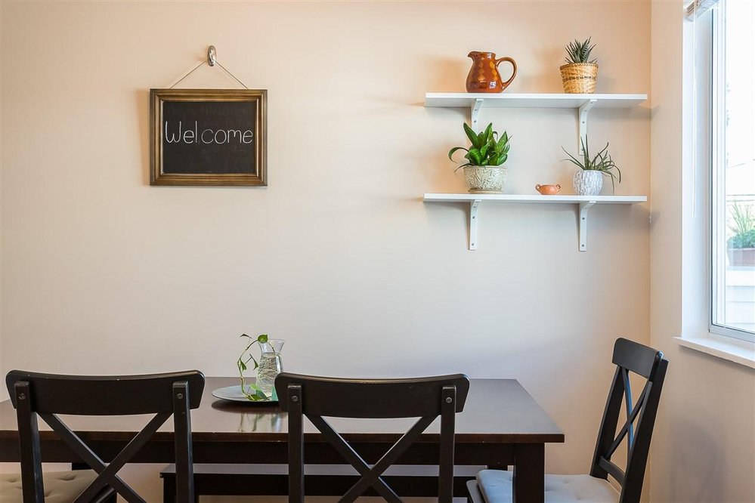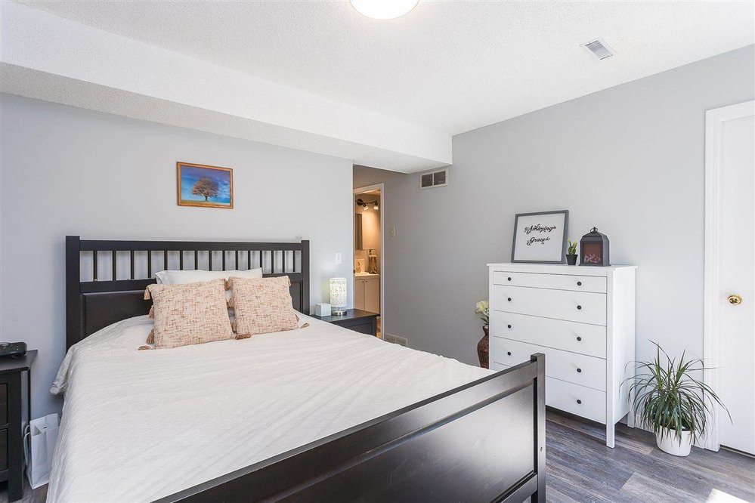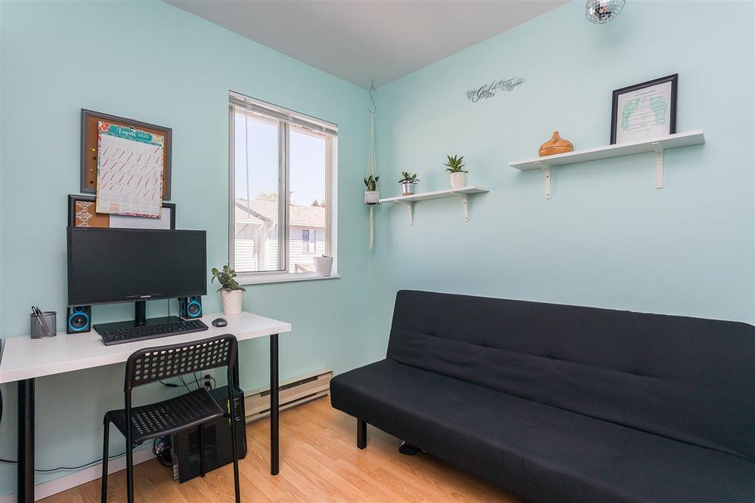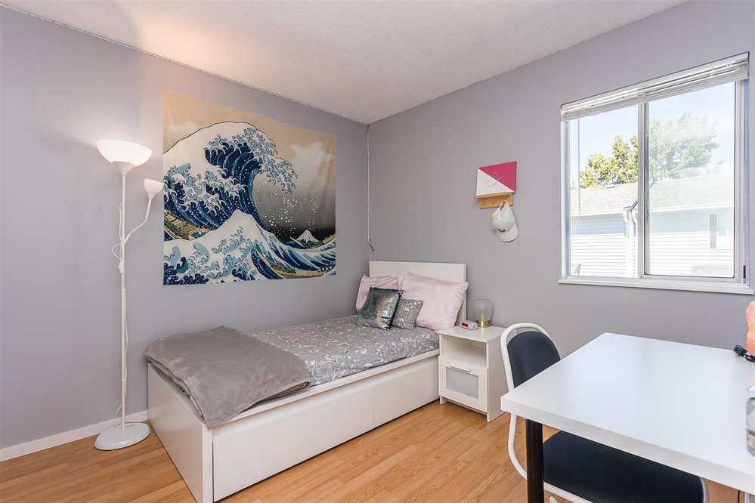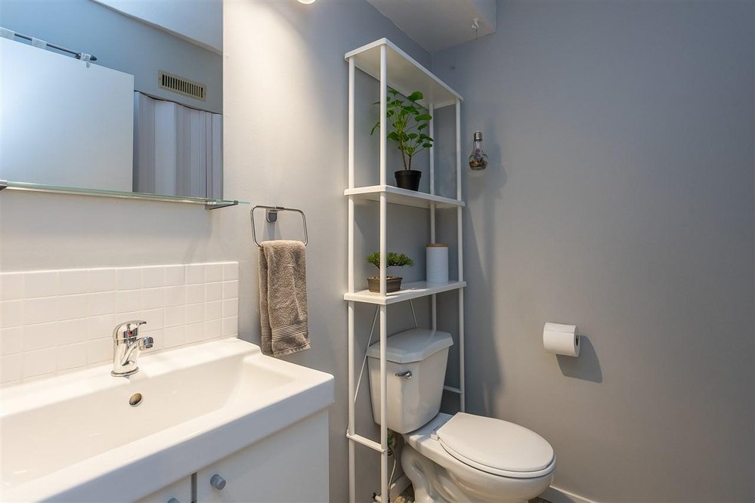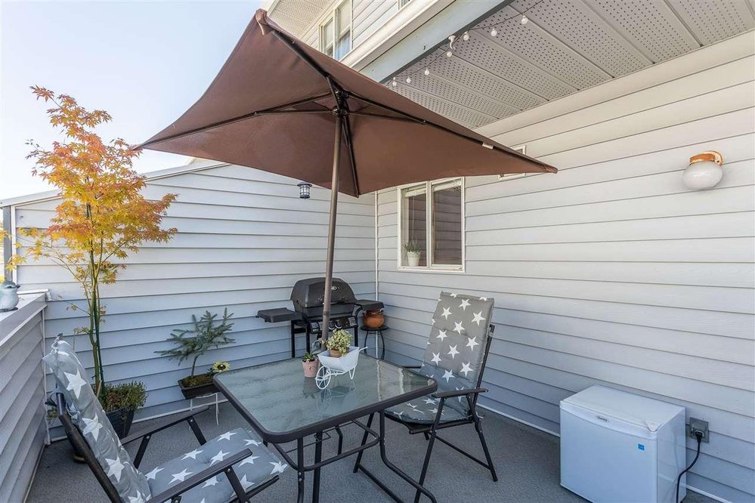Mortgage Calculator
9 3410 Coast Meridian Road, Port Coquitlam
It's not every day that my wife wants me to buy my client's home, but this one is truly gorgeous! This beautiful 3 bed, 3 bath home is loaded with renovations and upgrades! The gourmet kitchen features new cabinetry, quartz counters, and S/S appliances. Unique floorplan allows for a renovated bathroom on every floor of the home. Other upgrades include paint, lighting, and flooring throughout! The bright downstairs rec room is currently being used as the master bedroom and opens up to a gardener's paradise! Great for families with small kids and/or pets, this fully fenced backyard space is perfect for summertime fun! Walking distance to shopping, transit, multiple levels of school, and the Hyde Creek Community Centre.
Taxes (2020): $2,189.02
Amenities
Features
Site Influences
| MLS® # | R2496096 |
|---|---|
| Property Type | Residential Attached |
| Dwelling Type | Townhouse |
| Home Style | 3 Storey |
| Year Built | 1988 |
| Fin. Floor Area | 1514 sqft |
| Finished Levels | 3 |
| Bedrooms | 3 |
| Bathrooms | 3 |
| Taxes | $ 2189 / 2020 |
| Outdoor Area | Balcny(s) Patio(s) Dck(s) |
| Water Supply | City/Municipal |
| Maint. Fees | $283 |
| Heating | Electric, Forced Air |
|---|---|
| Construction | Frame - Wood |
| Foundation | |
| Basement | None |
| Roof | Asphalt |
| Floor Finish | Laminate |
| Fireplace | 1 , Gas - Natural |
| Parking | Carport; Single |
| Parking Total/Covered | 2 / 0 |
| Exterior Finish | Vinyl |
| Title to Land | Freehold Strata |
Rooms
| Floor | Type | Dimensions |
|---|---|---|
| Main | Living Room | 19'3 x 11'2 |
| Main | Dining Room | 8'11 x 10'11 |
| Main | Kitchen | 10'4 x 7'7 |
| Main | Master Bedroom | 13'0 x 11'3 |
| Main | Bedroom | 9'8 x 8'10 |
| Main | Bedroom | 9'4 x 7'6 |
| Main | Walk-In Closet | 6'0 x 5'10 |
| Below | Recreation Room | 13'0 x 11'2 |
| Below | Laundry | 6'0 x 9'3 |
| Below | Foyer | 5'5 x 6'4 |
Bathrooms
| Floor | Ensuite | Pieces |
|---|---|---|
| Main | N | 2 |
| Above | Y | 4 |
| Below | N | 2 |




