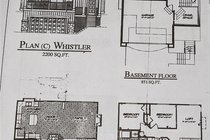What would you like to know?
What is your availability for a viewing?
43 Holly Drive, Port Moody
MLS®: R2540003
$1,717,000
3051
Sq.Ft.
3
Baths
3
Beds
6,157
Lot SqFt
2005
Built




