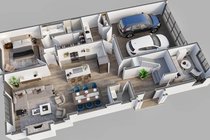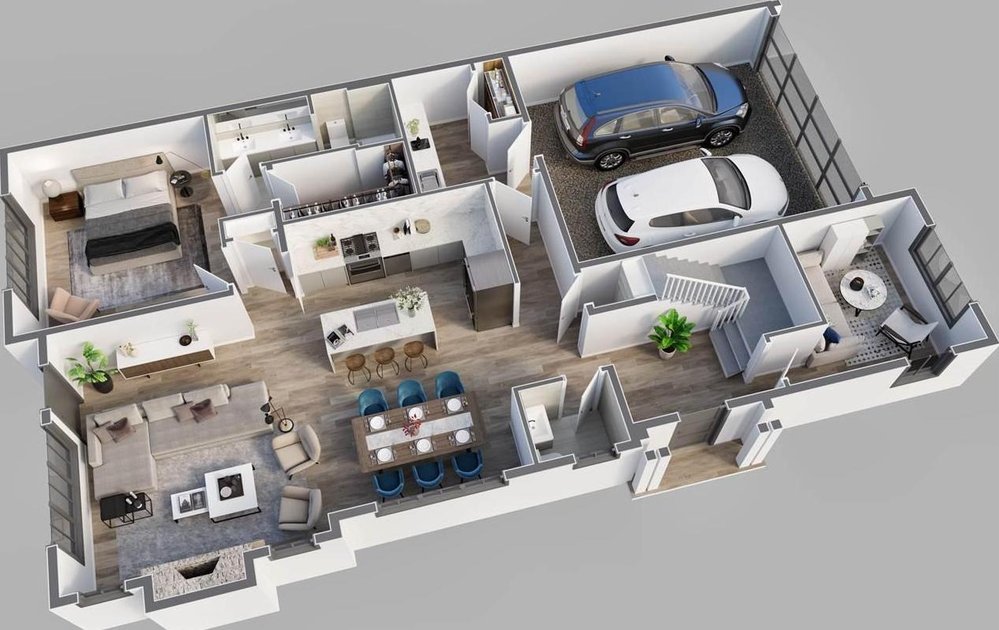What would you like to know?
What is your availability for a viewing?
111 46213 Hakweles Road, Chilliwack
MLS®: R2541175
Sold$691,385
2140
Sq.Ft.
3
Baths
3
Beds
5,393
Lot SqFt
2021
Built






