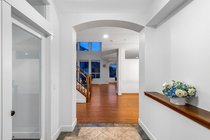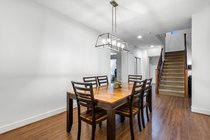Mortgage Calculator
24606 McClure Drive, Maple Ridge
THE UPLANDS at MAPLE CREST! GORGEOUS 3796 SQ FT HOME with TRIPLE CAR GARAGE ( EV Charger Installed) sitting on an ALMOST 7800 SQ Ft CORNER LOT! The MAIN FLOOR features A MASSIVE OPEN CHEFS KITCHEN, High End S/S Appliances, all framed by OVERSIZED WINDOWS to watch the kids play in your Fully Fenced LARGE BACK YARD. The Main also has an office & a STUNNING GREAT ROOM with ENORMOUS 18 FT CATHEDRAL CEILINGS for Tons of NATURAL LIGHT YEAR ROUND! Upstairs features 4 LARGE BEDROOMS & flex space. Below is a FABULOUS Large Rec Room with Wet Bar, a separate MEDIA ROOM with SOUNDPROOFING & 5th Bedroom with full bathroom. All conveniently LOCATED within WALKING distance to SRT High School, in catchment for Brand New ELEMENTARY SCHOOL & minutes from MEADOWRIDGE K-12 IB SCHOOL. Wont Last!!
Taxes (2020): $5,748.38
Features
Site Influences
| MLS® # | R2542084 |
|---|---|
| Property Type | Residential Detached |
| Dwelling Type | House/Single Family |
| Home Style | 2 Storey w/Bsmt. |
| Year Built | 2006 |
| Fin. Floor Area | 3796 sqft |
| Finished Levels | 3 |
| Bedrooms | 5 |
| Bathrooms | 4 |
| Taxes | $ 5748 / 2020 |
| Lot Area | 7761 sqft |
| Lot Dimensions | 0.00 × |
| Outdoor Area | Balcony(s),Fenced Yard,Patio(s) |
| Water Supply | City/Municipal |
| Maint. Fees | $N/A |
| Heating | Forced Air |
|---|---|
| Construction | Frame - Wood |
| Foundation | Concrete Perimeter |
| Basement | Full,Fully Finished |
| Roof | Asphalt |
| Floor Finish | Laminate, Wall/Wall/Mixed |
| Fireplace | 1 , Natural Gas |
| Parking | Add. Parking Avail.,Garage; Triple |
| Parking Total/Covered | 6 / 3 |
| Parking Access | Front,Side |
| Exterior Finish | Fibre Cement Board,Mixed |
| Title to Land | Freehold NonStrata |
Rooms
| Floor | Type | Dimensions |
|---|---|---|
| Main | Kitchen | 11' x 13'4 |
| Main | Great Room | 25' x 15'4 |
| Main | Dining Room | 12'10 x 11'1 |
| Main | Den | 11'3 x 10'6 |
| Main | Eating Area | 10' x 8' |
| Main | Laundry | 6'11 x 6'11 |
| Main | Foyer | 7'2 x 9'1 |
| Above | Master Bedroom | 13'5 x 20'2 |
| Above | Bedroom | 11'3 x 10'4 |
| Above | Bedroom | 10'7 x 11'6 |
| Above | Bedroom | 10'2 x 10'10 |
| Above | Nook | 10'6 x 6'8 |
| Above | Walk-In Closet | 7' x 9' |
| Bsmt | Media Room | 17'3 x 14'10 |
| Bsmt | Family Room | 24'6 x 14'7 |
| Bsmt | Bedroom | 11'11 x 14'7 |
| Bsmt | Utility | 6'6 x 8'6 |
Bathrooms
| Floor | Ensuite | Pieces |
|---|---|---|
| Main | N | 2 |
| Above | Y | 5 |
| Above | N | 4 |
| Bsmt | N | 4 |












































































