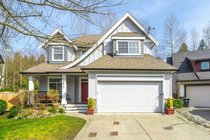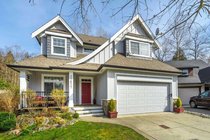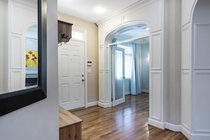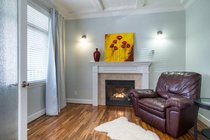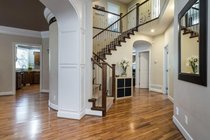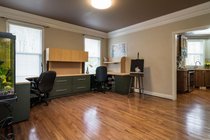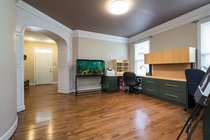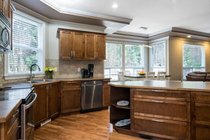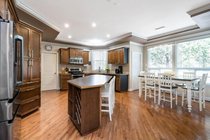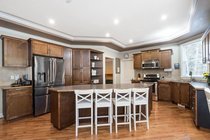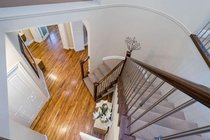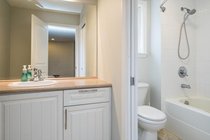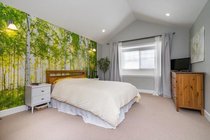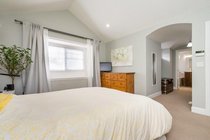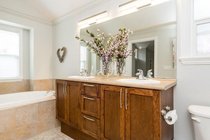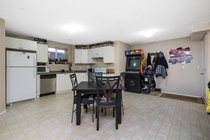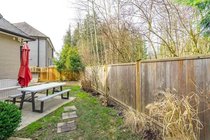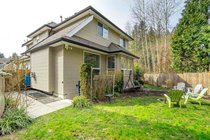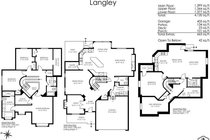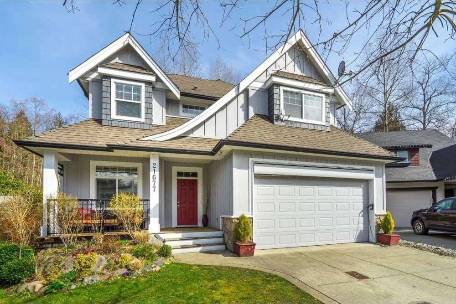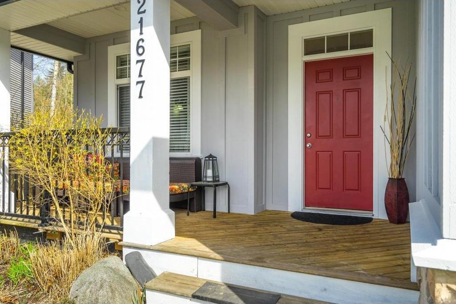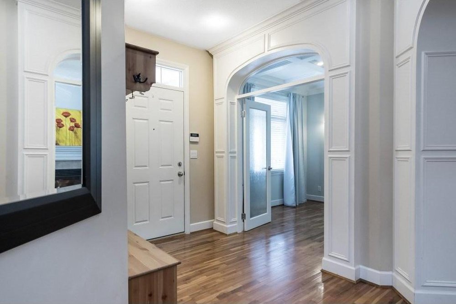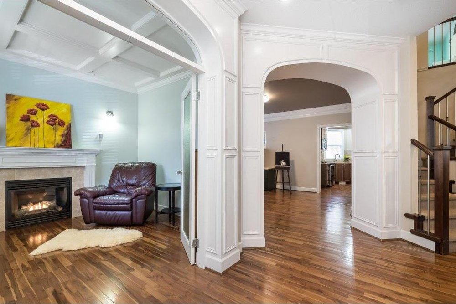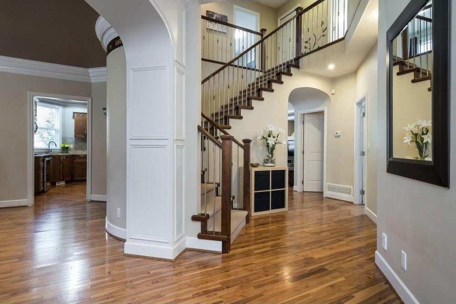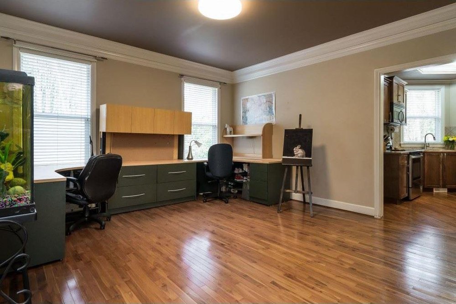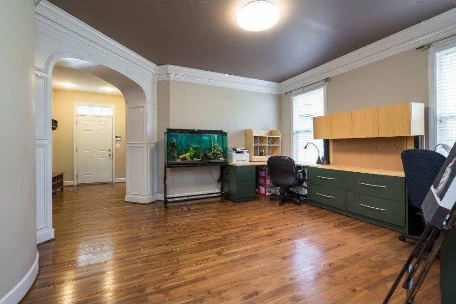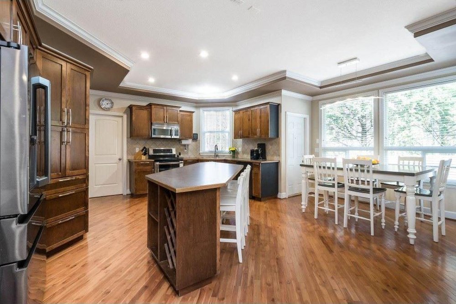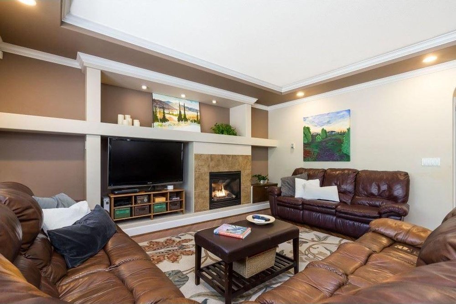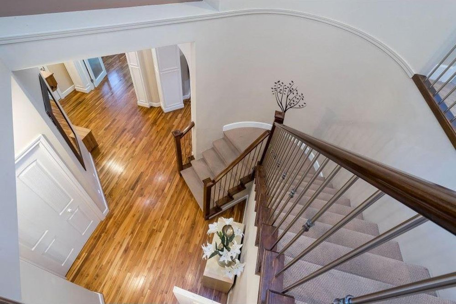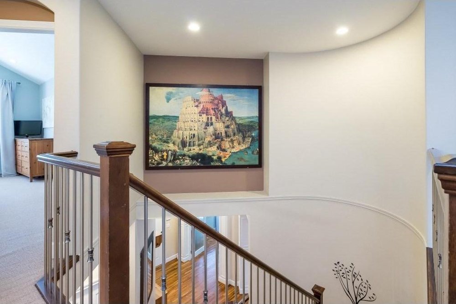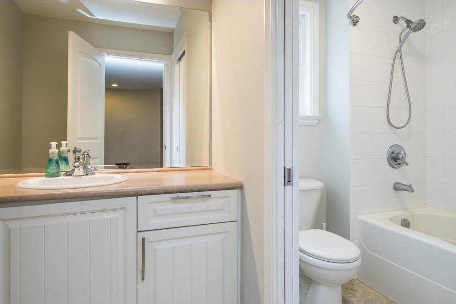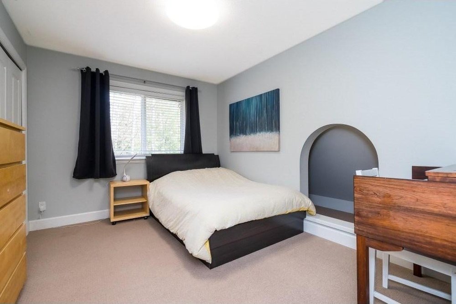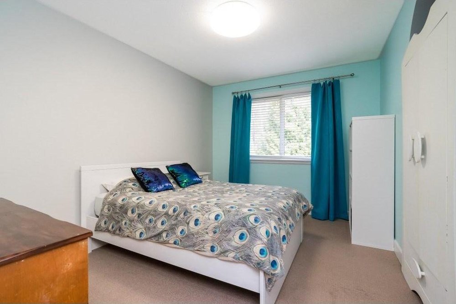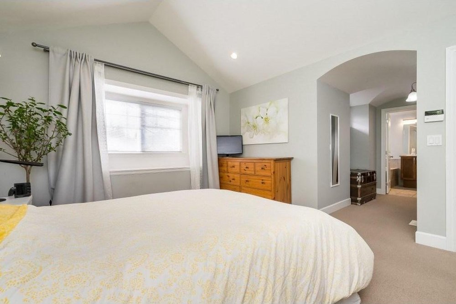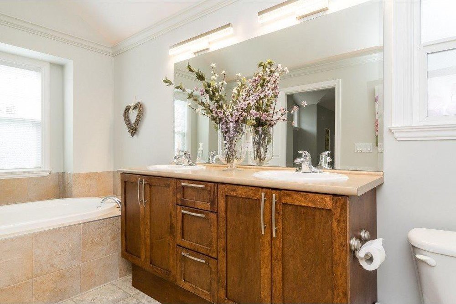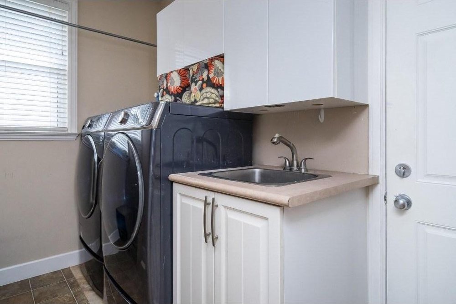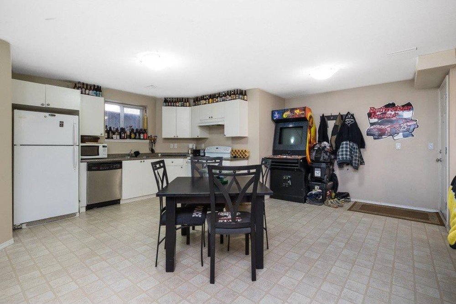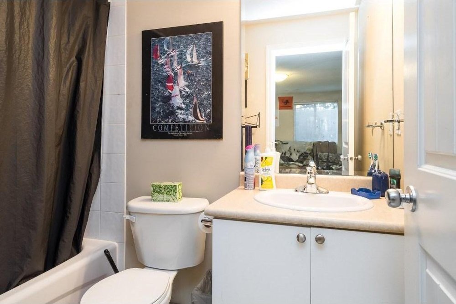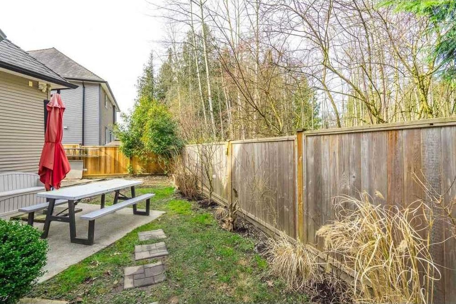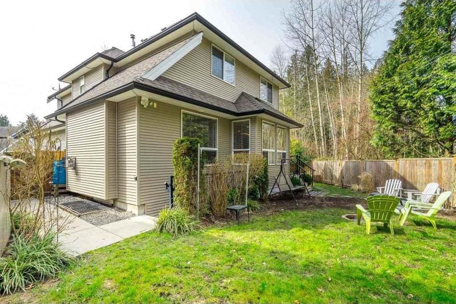Mortgage Calculator
21677 93 Avenue, Langley
This stunning 2 story home with a fully finished basement is located in the heart of Walnut Grove & features a one-bedroom legal suite, situated in a cul-de-sac backing onto a treed green space. Features included stunning teak hardwood floors, custom arched entries on the main floor, large kitchen with maple cabinets, huge island with power, large family room with custom built-in, large pantry, den on main, pot lights, S/S appliances, 9 ft ceilings, formal living room area, large windows throughout. Large master bedroom with a WIC, beautiful 5 pc bath with an oversized walk-in shower and a soaker tub. Huge bedrooms for that growing family, a bonus hang-out space for the kids to play. One of the larger lots located in the cul-de-sac, the exterior of the home was completely painted in 2020.
Taxes (2020): $6,341.11
Amenities
Features
| MLS® # | R2552221 |
|---|---|
| Property Type | Residential Detached |
| Dwelling Type | House/Single Family |
| Home Style | 2 Storey w/Bsmt. |
| Year Built | 2004 |
| Fin. Floor Area | 4120 sqft |
| Finished Levels | 3 |
| Bedrooms | 6 |
| Bathrooms | 4 |
| Taxes | $ 6341 / 2020 |
| Lot Area | 5522 sqft |
| Lot Dimensions | 34.00 × Irr |
| Outdoor Area | Fenced Yard |
| Water Supply | City/Municipal |
| Maint. Fees | $N/A |
| Heating | Forced Air |
|---|---|
| Construction | Frame - Wood |
| Foundation | |
| Basement | Fully Finished |
| Roof | Fibreglass |
| Floor Finish | Hardwood, Tile, Wall/Wall/Mixed |
| Fireplace | 2 , Natural Gas |
| Parking | Garage; Double |
| Parking Total/Covered | 4 / 2 |
| Exterior Finish | Mixed,Wood |
| Title to Land | Freehold NonStrata |
Rooms
| Floor | Type | Dimensions |
|---|---|---|
| Main | Kitchen | 14'7 x 16'6 |
| Main | Den | 10'5 x 11'4 |
| Main | Living Room | 18'4 x 16'6 |
| Main | Dining Room | 16'6 x 14'7 |
| Main | Eating Area | 10'6 x 11'5 |
| Main | Foyer | 6'6 x 13'5 |
| Main | Pantry | 8'2 x 4'8 |
| Main | Laundry | 11'2 x 8'6'1 |
| Above | Master Bedroom | 12'5 x 19'6 |
| Above | Storage | 16'2 x 4'9 |
| Above | Bedroom | 14'3 x 12'4 |
| Above | Bedroom | 11''4 x 12'8 |
| Above | Bedroom | 10'7 x 12'8 |
| Above | Walk-In Closet | 10' x 7'4 |
| Bsmt | Kitchen | 7'10 x 11'8 |
| Bsmt | Living Room | 13'1 x 16'1 |
| Bsmt | Bedroom | 16'1 x 10'5 |
| Bsmt | Bedroom | 16'4 x 16'5 |
| Bsmt | Dining Room | 10'5 x 19'10 |
Bathrooms
| Floor | Ensuite | Pieces |
|---|---|---|
| Main | N | 2 |
| Above | N | 5 |
| Above | Y | 5 |
| Bsmt | N | 4 |


