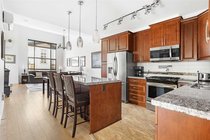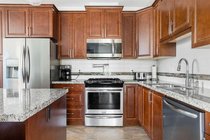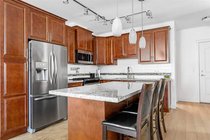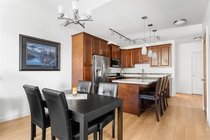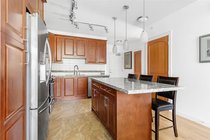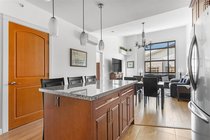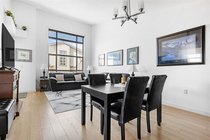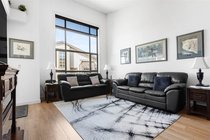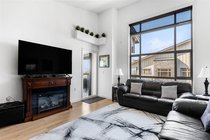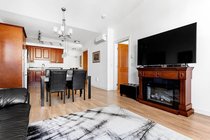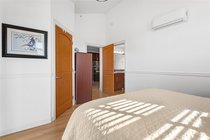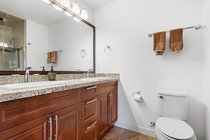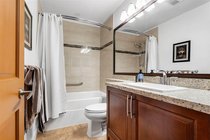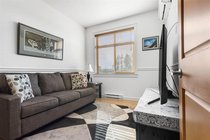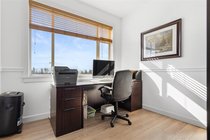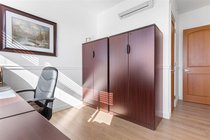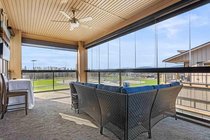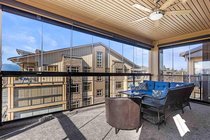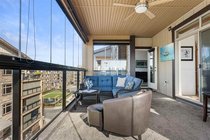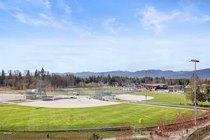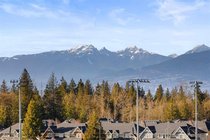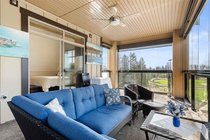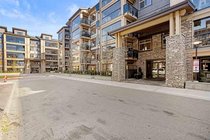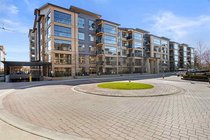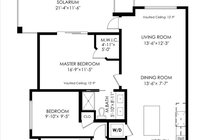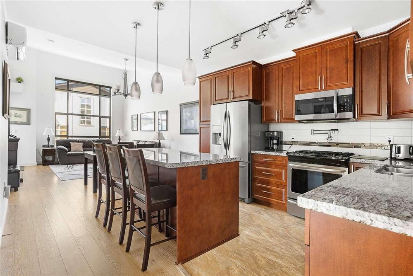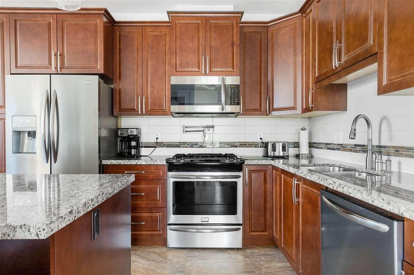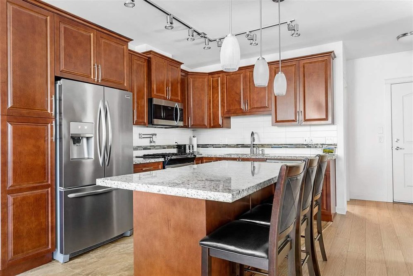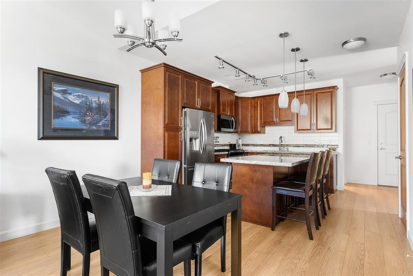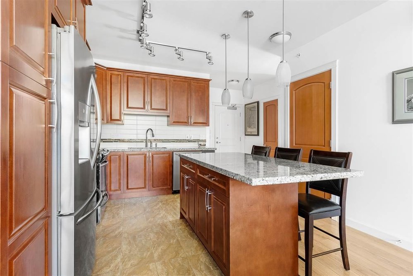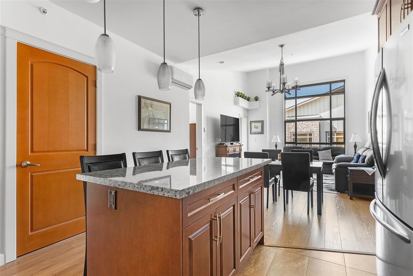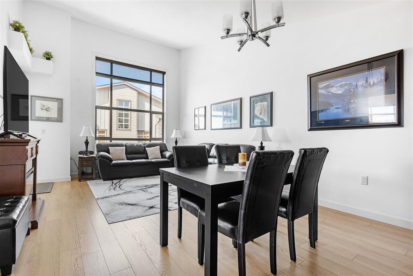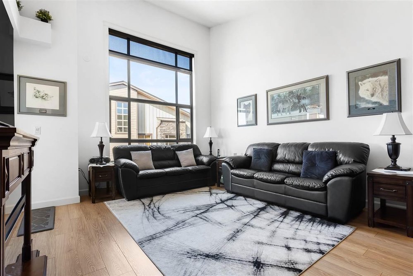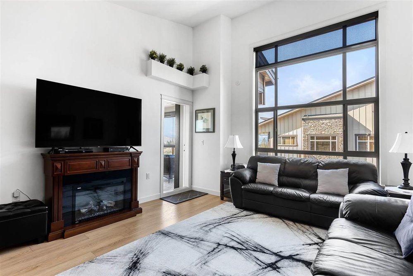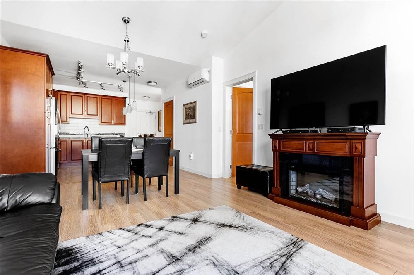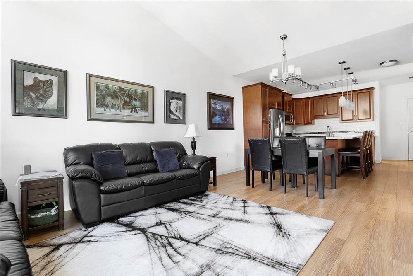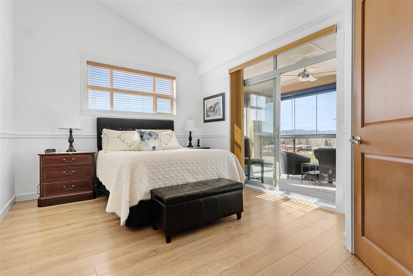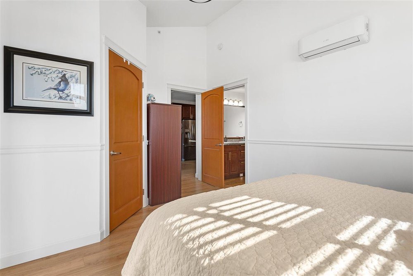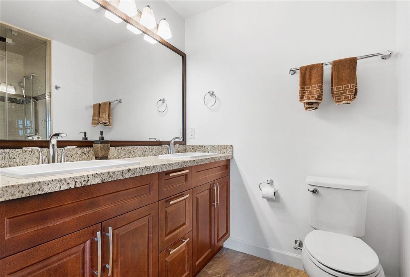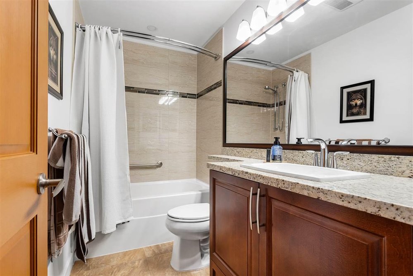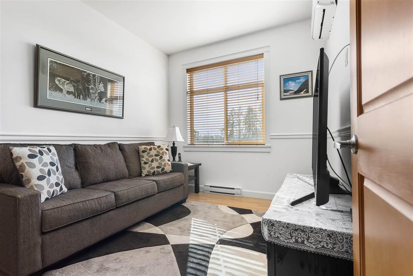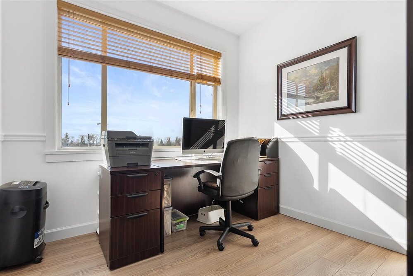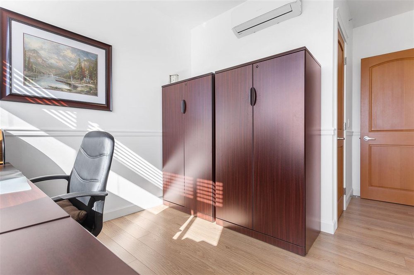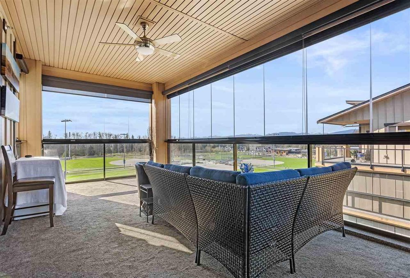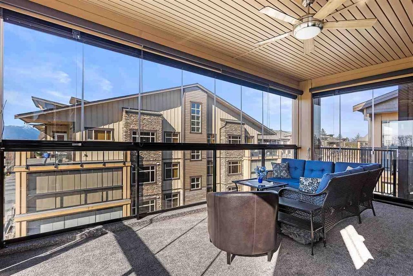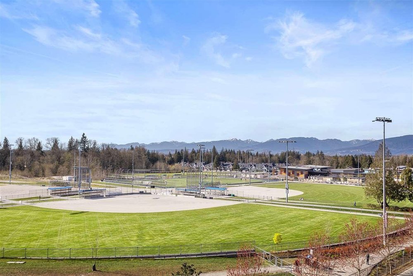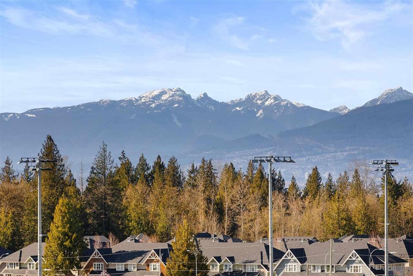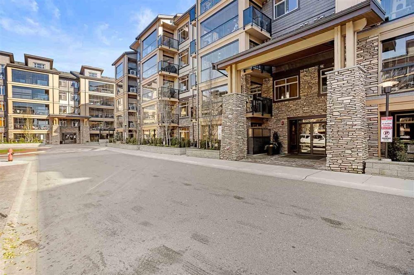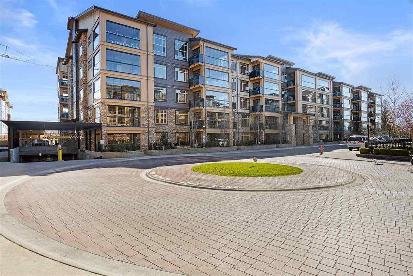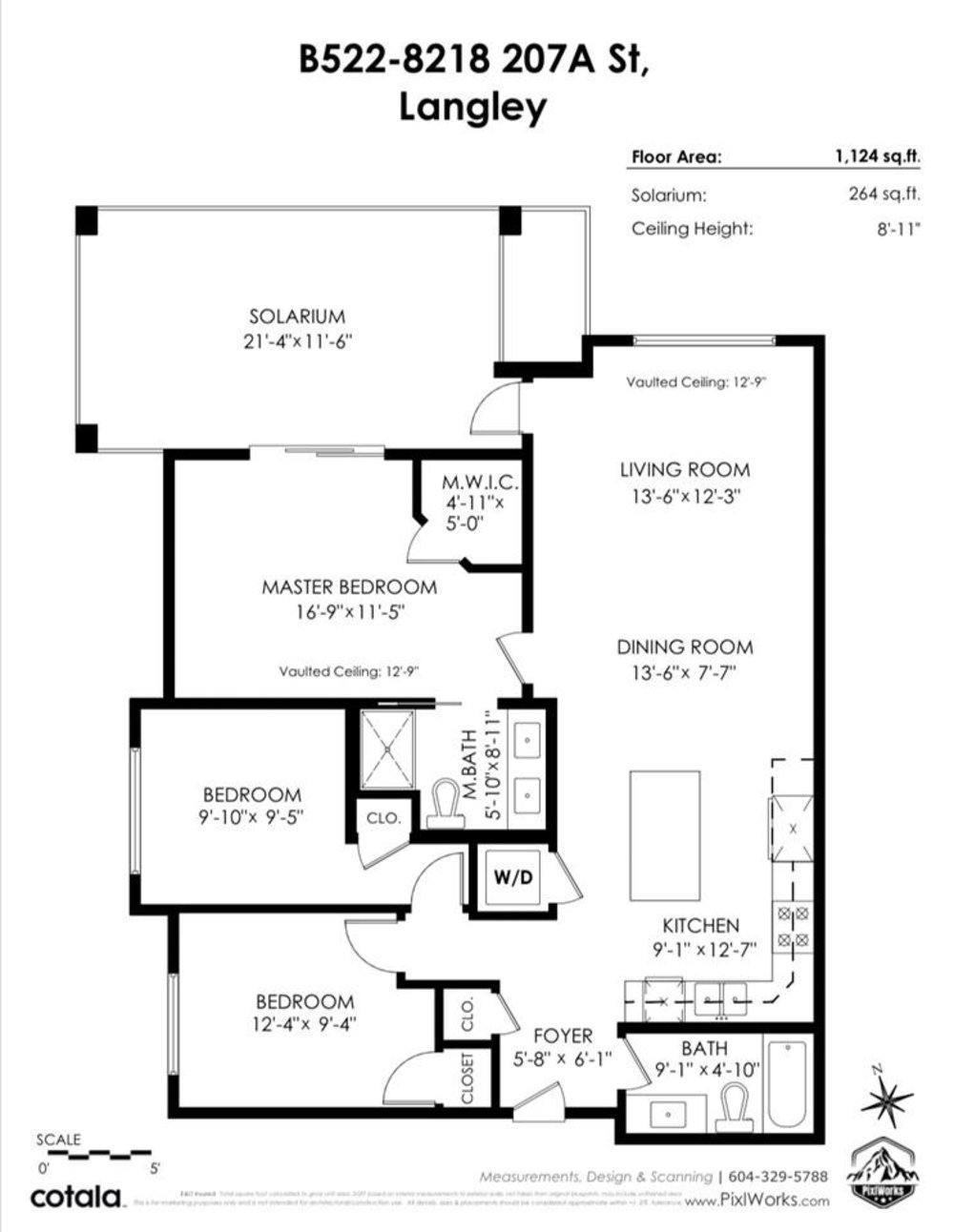Mortgage Calculator
B522 8218 207A Street, Langley
Vaulted ceilings, large gourmet kitchen, 250+ sq ft solarium, air conditioning in EVERY ROOM are all amazing features in this massive TOP FLOOR 3 bed, 2 bath condo with gorgeous mountain views! Sounds like a mouthful I know, but we're just getting started! Gourmet kitchen includes genuine hardwood raised-panel cabinetry, a pot-filler water faucet over the stove, natural gas true European convection oven & highend S/S appliances. Bright master bedroom with W/I closet & wood closet systems. Elegant bathrooms have heated tile floors, heated fog-free mirrors, granite vanity tops, & built-in medicine cabinets. Solarium has retractable glass panels to enjoy the summer breeze! Shh, this place even comes with a built-in wall safe! Showings Apr 22nd 5-6pm, 24th/25th 12-2pm by appointment only.
Taxes (2020): $3,068.43
Amenities
Features
Site Influences
| MLS® # | R2568889 |
|---|---|
| Property Type | Residential Attached |
| Dwelling Type | Apartment Unit |
| Home Style | Corner Unit,Upper Unit |
| Year Built | 2018 |
| Fin. Floor Area | 1388 sqft |
| Finished Levels | 1 |
| Bedrooms | 3 |
| Bathrooms | 2 |
| Taxes | $ 3068 / 2020 |
| Outdoor Area | Balcny(s) Patio(s) Dck(s) |
| Water Supply | City/Municipal |
| Maint. Fees | $351 |
| Heating | Electric, Heat Pump |
|---|---|
| Construction | Frame - Wood |
| Foundation | |
| Basement | None |
| Roof | Asphalt |
| Floor Finish | Laminate, Mixed |
| Fireplace | 1 , Electric |
| Parking | Garage; Underground,Visitor Parking |
| Parking Total/Covered | 2 / 2 |
| Exterior Finish | Fibre Cement Board,Stone |
| Title to Land | Freehold Strata |
Rooms
| Floor | Type | Dimensions |
|---|---|---|
| Main | Living Room | 13'6 x 12'3 |
| Main | Dining Room | 13'6 x 7'7 |
| Main | Kitchen | 9'1 x 12'7 |
| Main | Master Bedroom | 16'9 x 5'0 |
| Main | Walk-In Closet | 4'11 x 5'0 |
| Main | Bedroom | 9'10 x 9'5 |
| Main | Bedroom | 12'4 x 9'4 |
| Main | Foyer | 5'8 x 6'1 |
| Main | Solarium | 21'4 x 11'6 |
Bathrooms
| Floor | Ensuite | Pieces |
|---|---|---|
| Main | Y | 4 |
| Main | N | 3 |

