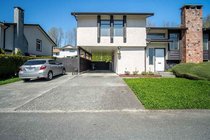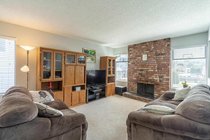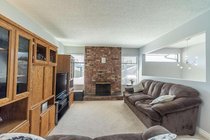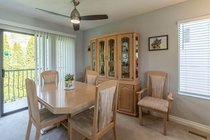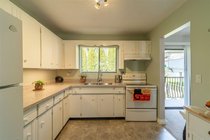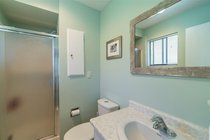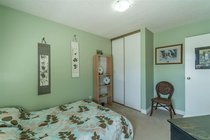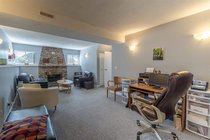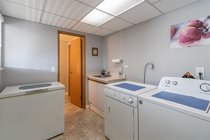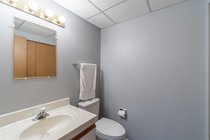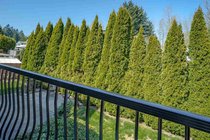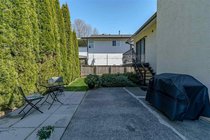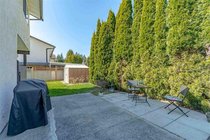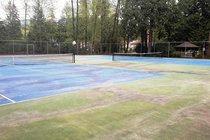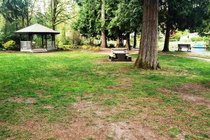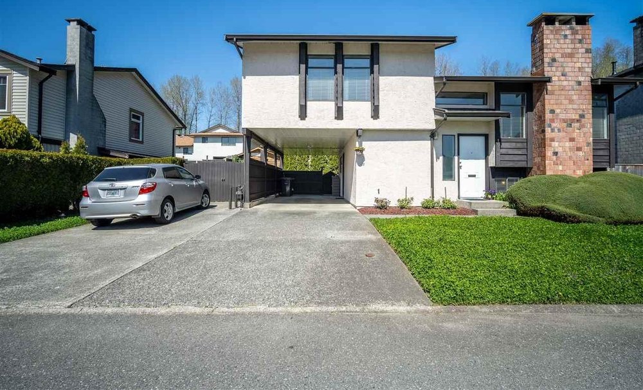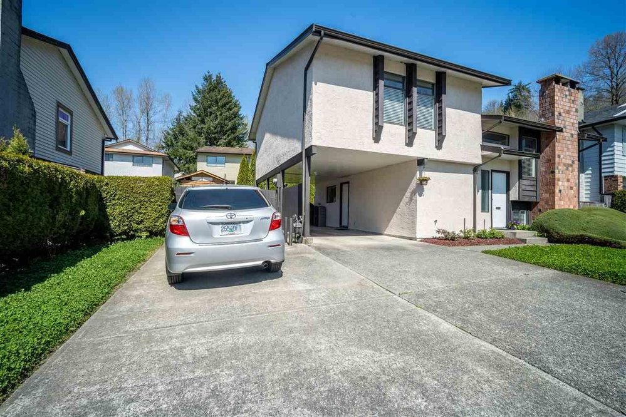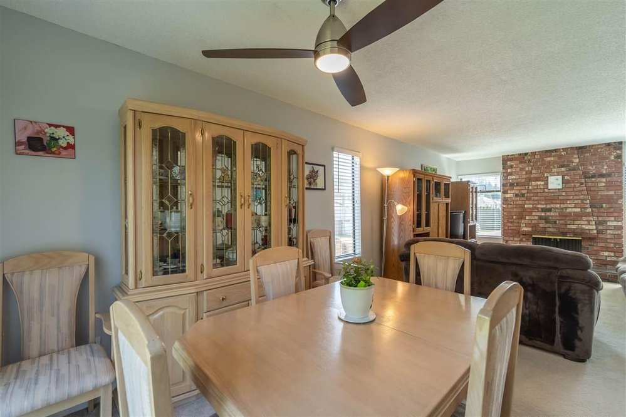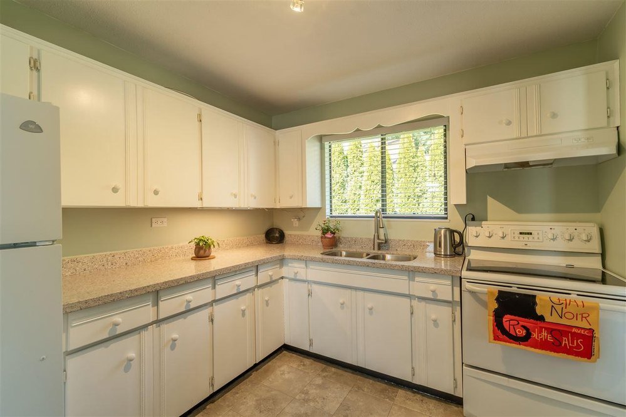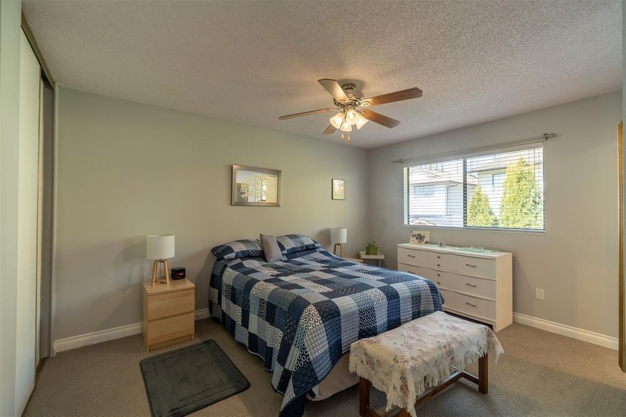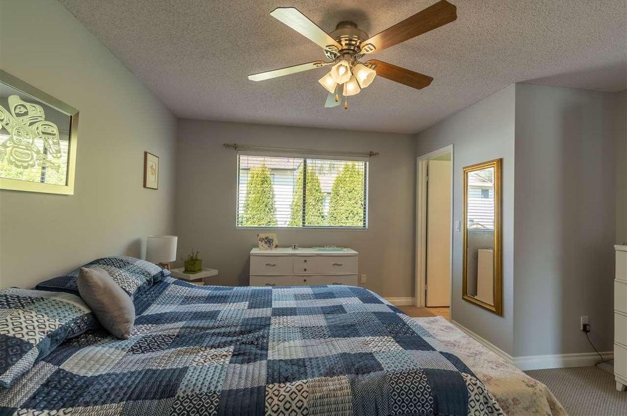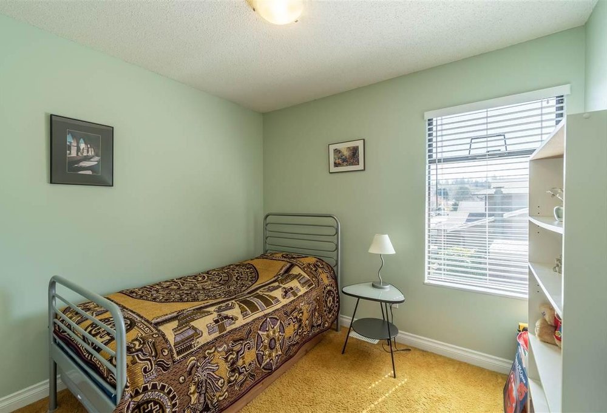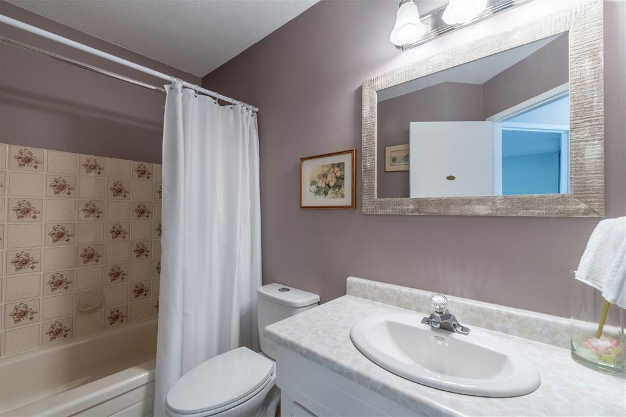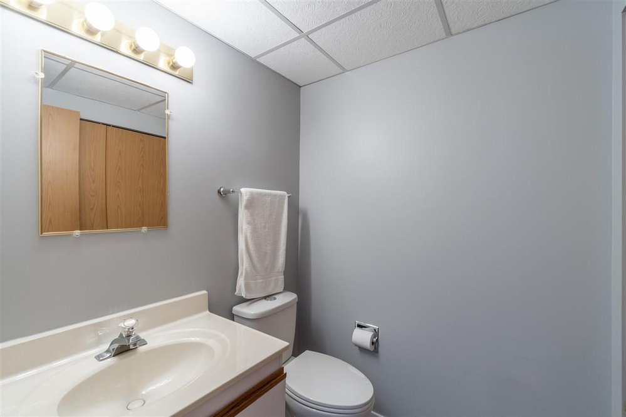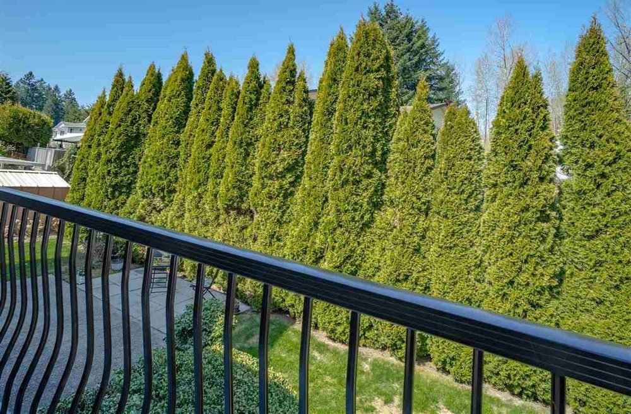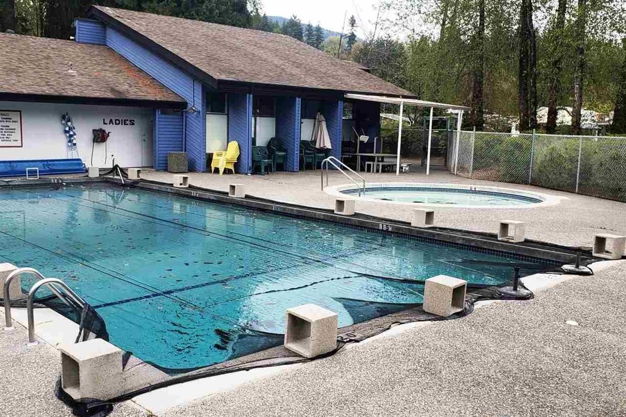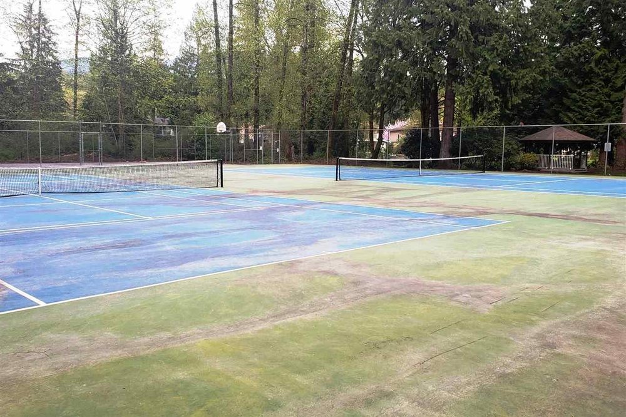Mortgage Calculator
1984 Elizabeth Drive, Coquitlam
WELCOME TO RIVER SPRINGS! Lovingly maintained 3 bdrm, 2.5 bath home, approx 1800 sqft, in great River Springs neighbourhood, with use of an outdoor pool, tennis courts, and rec facilities! Fantastic 4-level-split layout features spacious lvng rm/dining rm and kitchen, 3 bdrms up incl large Mbdrm w/ full ensuite, and cavernous rec room down perfect for the theatre rm or teenager hang-out! Upgrades incl some bathrm fixtures and quartz counters in kitchen. Gorgeous wood-burning f/ps up and down for those cozy nights by the fire. Single carport and lots of extra room for parking, incl access to the backyard from the front for the RV or toys. Lovely backyard w/ lots of patio space. Close to transportation, schools, and shopping, and Coquitlam River trails only a hop, skip, and a jump away!
Taxes (2020): $3,442.87
Amenities
Features
Site Influences
| MLS® # | R2570135 |
|---|---|
| Property Type | Residential Detached |
| Dwelling Type | House/Single Family |
| Home Style | 4 Level Split,Split Entry |
| Year Built | 1981 |
| Fin. Floor Area | 1795 sqft |
| Finished Levels | 3 |
| Bedrooms | 3 |
| Bathrooms | 3 |
| Taxes | $ 3443 / 2020 |
| Lot Area | 4549 sqft |
| Lot Dimensions | 65.00 × |
| Outdoor Area | Fenced Yard,Patio(s) & Deck(s) |
| Water Supply | City/Municipal |
| Maint. Fees | $125 |
| Heating | Forced Air, Natural Gas |
|---|---|
| Construction | Frame - Wood |
| Foundation | |
| Basement | Full |
| Roof | Asphalt |
| Fireplace | 2 , Wood |
| Parking | Carport; Single,Open |
| Parking Total/Covered | 3 / 1 |
| Exterior Finish | Mixed,Stucco |
| Title to Land | Freehold Strata |
Rooms
| Floor | Type | Dimensions |
|---|---|---|
| Main | Living Room | 15'6 x 12' |
| Main | Dining Room | 10'6 x 9'3 |
| Main | Kitchen | 10' x 9'5 |
| Above | Master Bedroom | 14' x 14'2 |
| Above | Bedroom | 10'6 x 9'8 |
| Above | Bedroom | 9'8 x 9' |
| Below | Laundry | 8'8 x 7'6 |
| Bsmt | Recreation Room | 23'7 x 12' |
| Bsmt | Storage | 12' x 7' |
Bathrooms
| Floor | Ensuite | Pieces |
|---|---|---|
| Above | N | 4 |
| Above | Y | 3 |
| Below | N | 2 |

