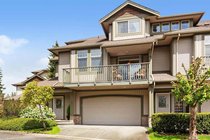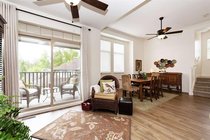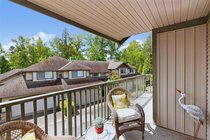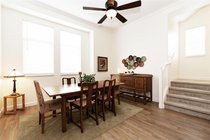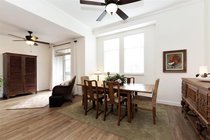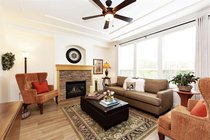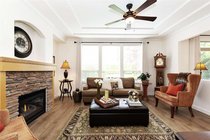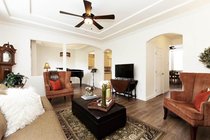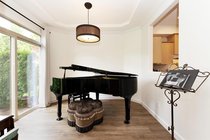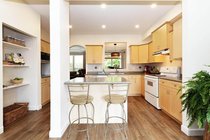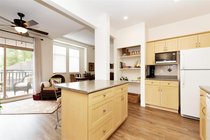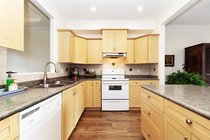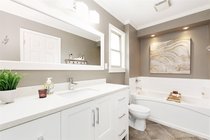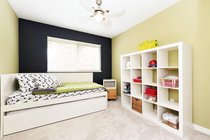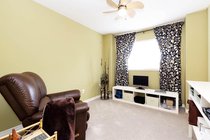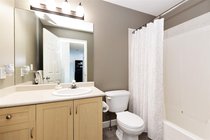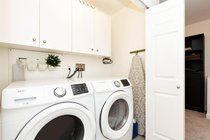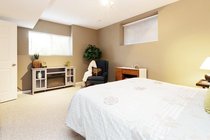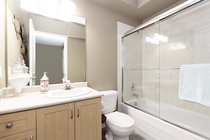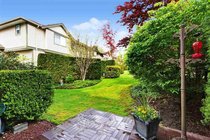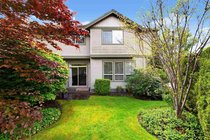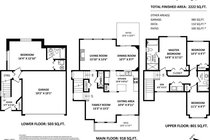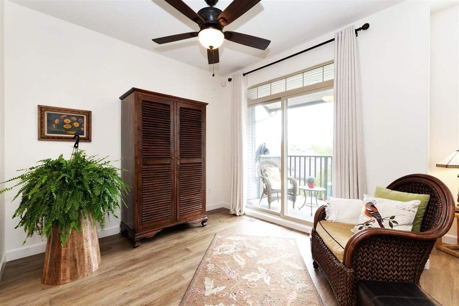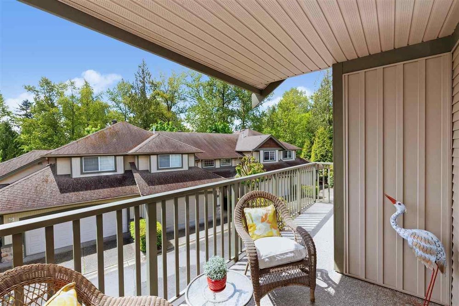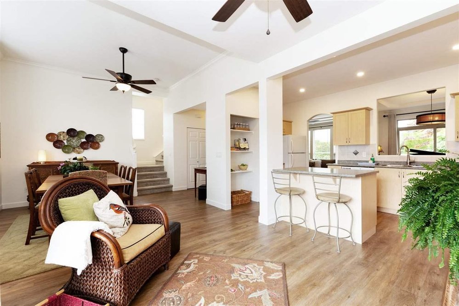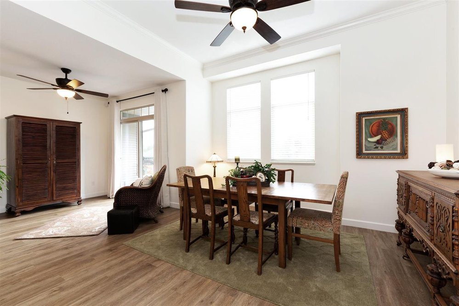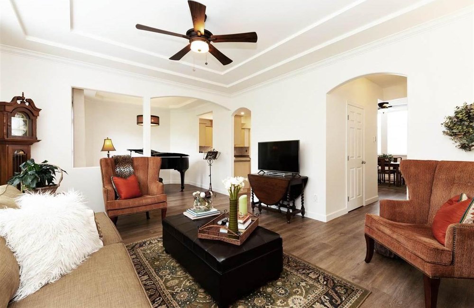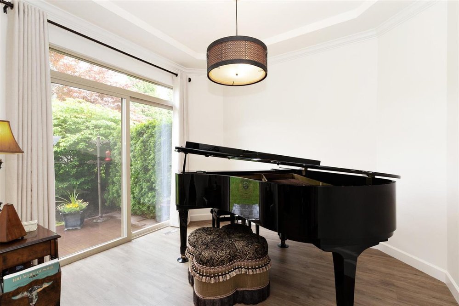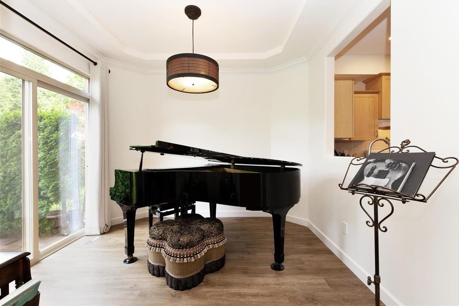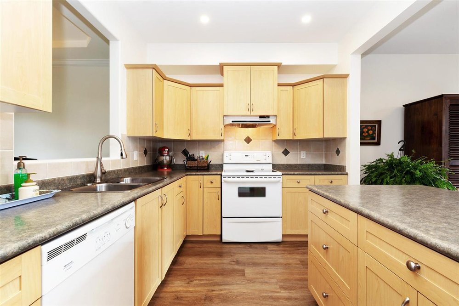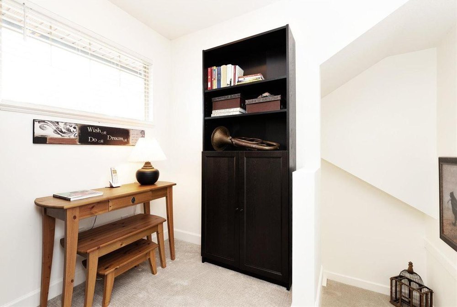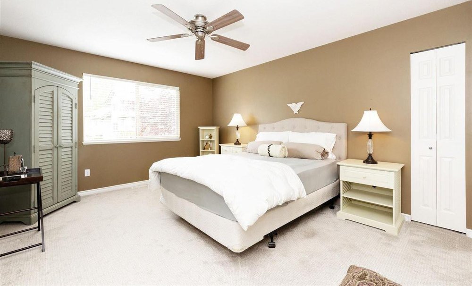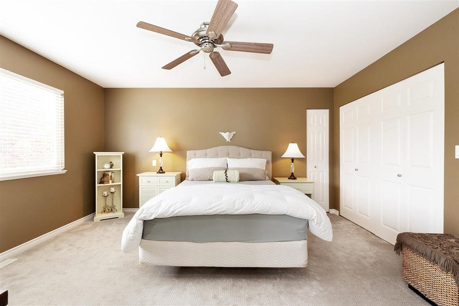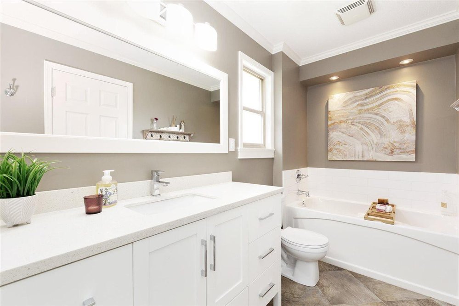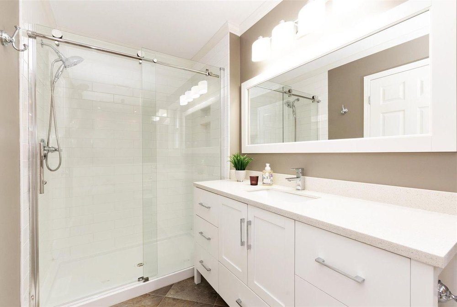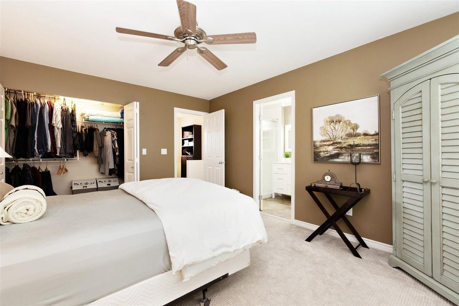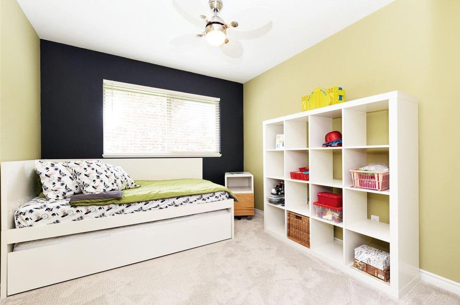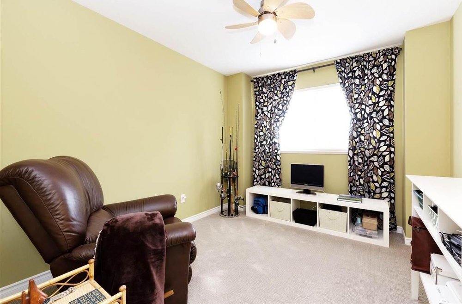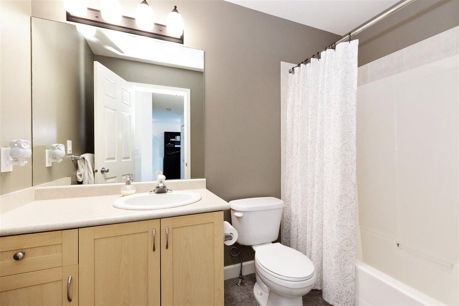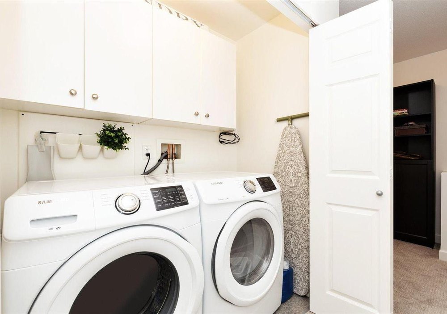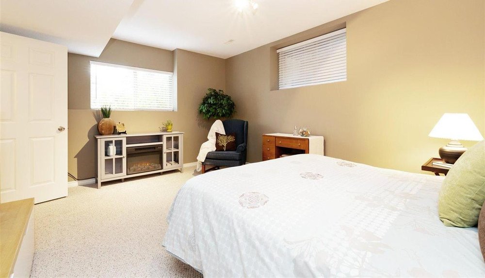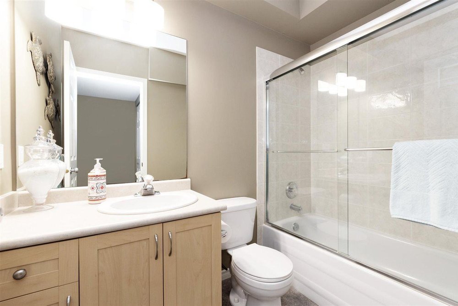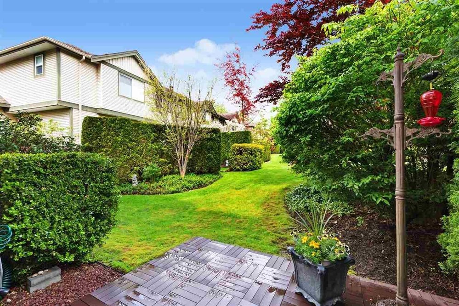Mortgage Calculator
45 23281 Kanaka Way, Maple Ridge
Wow! Home sweet Home. This beautiful home can be yours. Fabulous, gated, Woodridge complex. Lots of green space, generous Main Floor with high ceilings, new flooring, large windows & lots of flexibility in this floor plan. Easy to entertain family or friends, or perhaps enjoy coffee on your deck in the morning and relax later on the back patio, surrounded by nature. Gorgeous ensuite renovation, for your at-home spa experience. Lower level features a lovely guest room with its own bathroom. Working from home? Plenty of room here to set up an office. Well-maintained complex, located close to schools, shopping, services and parks. Brand new roof & gutters May, 2021. Call your REALTOR® today book your appt.
Taxes (2020): $3,318.07
Amenities
| MLS® # | R2579015 |
|---|---|
| Property Type | Residential Attached |
| Dwelling Type | Townhouse |
| Home Style | 2 Storey w/Bsmt.,3 Storey |
| Year Built | 2001 |
| Fin. Floor Area | 2222 sqft |
| Finished Levels | 3 |
| Bedrooms | 4 |
| Bathrooms | 4 |
| Taxes | $ 3318 / 2020 |
| Outdoor Area | Balcony(s),Patio(s) |
| Water Supply | City/Municipal |
| Maint. Fees | $383 |
| Heating | Forced Air, Natural Gas |
|---|---|
| Construction | Frame - Wood |
| Foundation | |
| Basement | Fully Finished |
| Roof | Asphalt |
| Fireplace | 1 , Gas - Natural |
| Parking | Garage; Double,Open,Visitor Parking |
| Parking Total/Covered | 4 / 2 |
| Exterior Finish | Vinyl,Wood |
| Title to Land | Freehold Strata |
Rooms
| Floor | Type | Dimensions |
|---|---|---|
| Main | Living Room | 15'10 x 13'6 |
| Main | Dining Room | 10'7 x 9'7 |
| Main | Kitchen | 15'0 x 8'11 |
| Main | Eating Area | 10'0 x 9'11 |
| Main | Family Room | 13'3 x 13'2 |
| Above | Master Bedroom | 14'8 x 11'11 |
| Above | Bedroom | 10'3 x 9'7 |
| Above | Bedroom | 11'1 x 9'7 |
| Above | Den | 6'5 x 5'1 |
| Below | Foyer | 6'7 x 5'10 |
| Below | Bedroom | 16'4 x 12'10 |
Bathrooms
| Floor | Ensuite | Pieces |
|---|---|---|
| Main | N | 2 |
| Above | N | 4 |
| Above | Y | 4 |
| Below | N | 4 |

