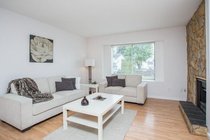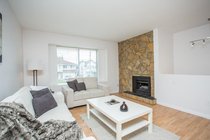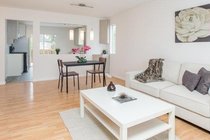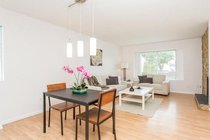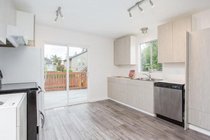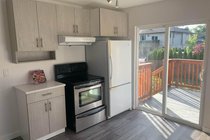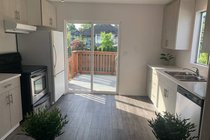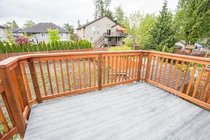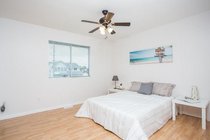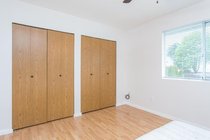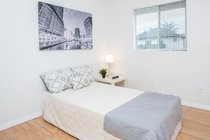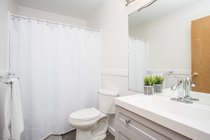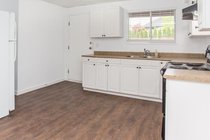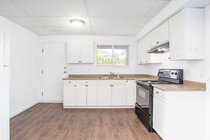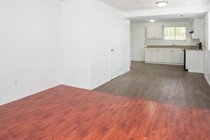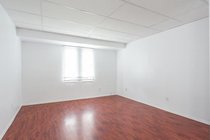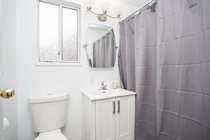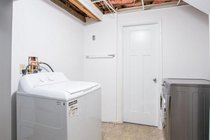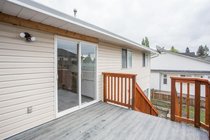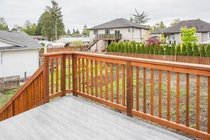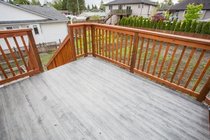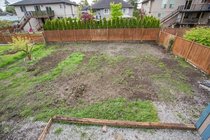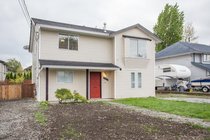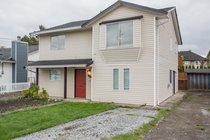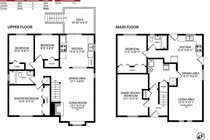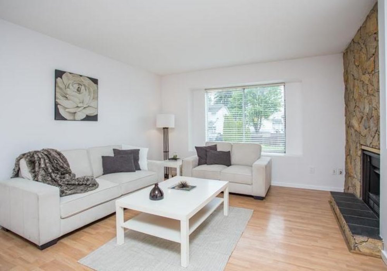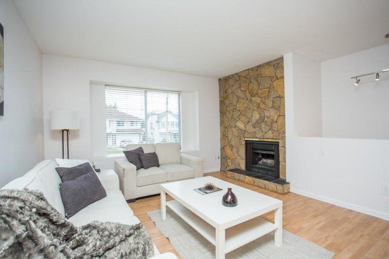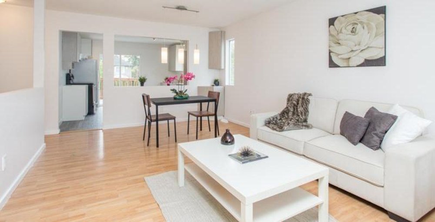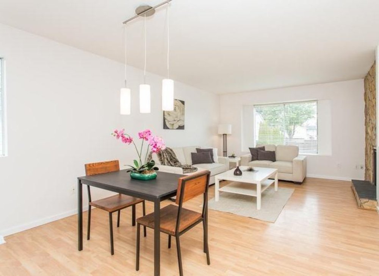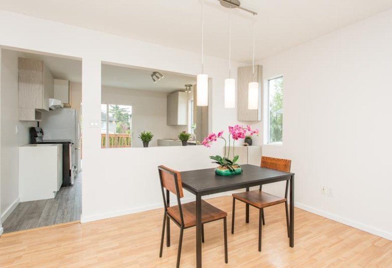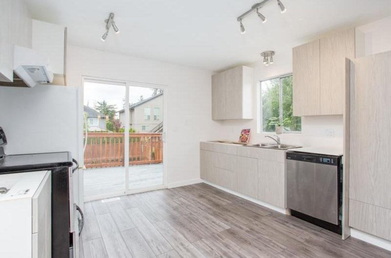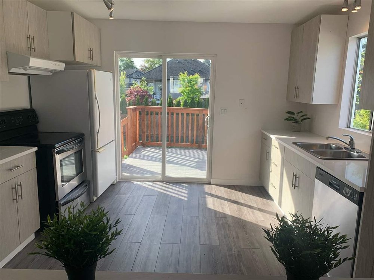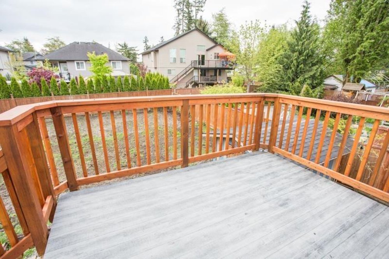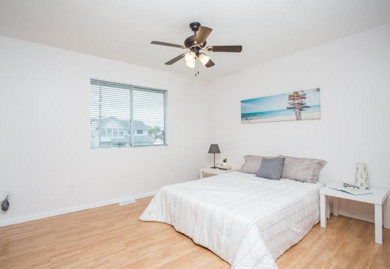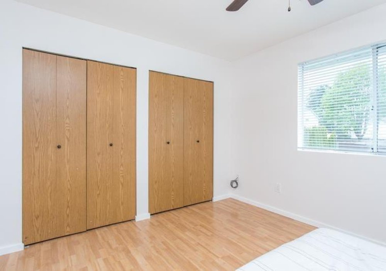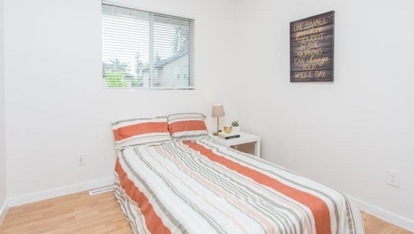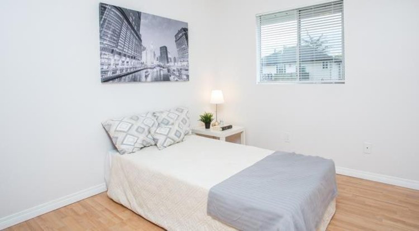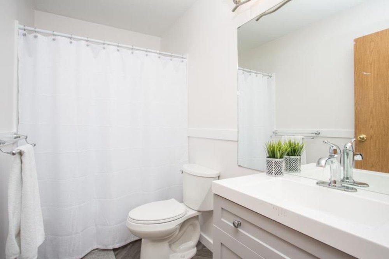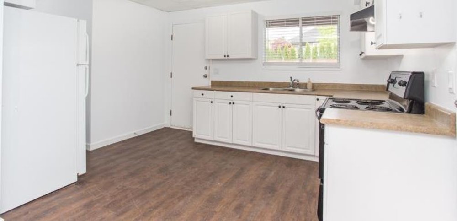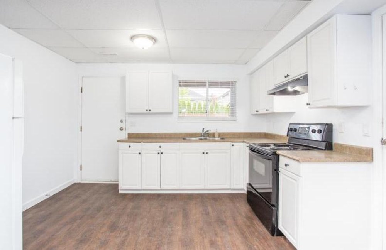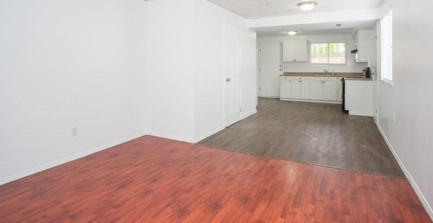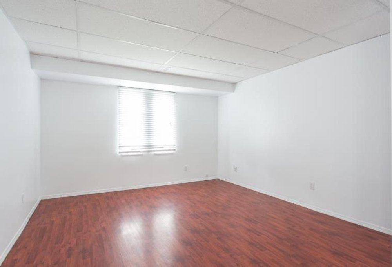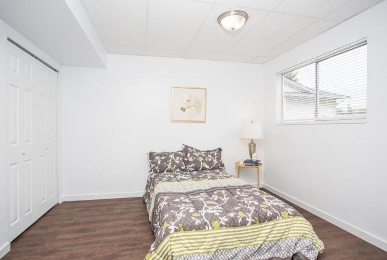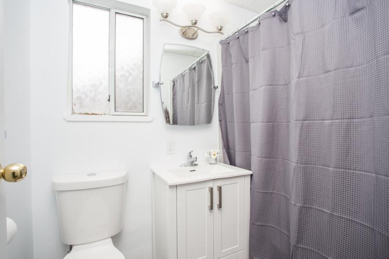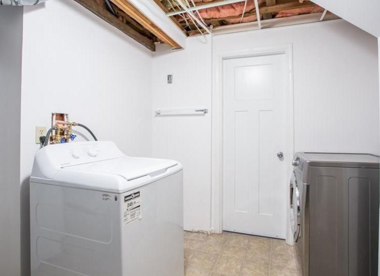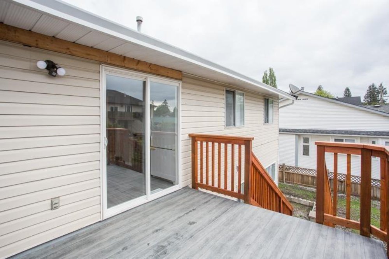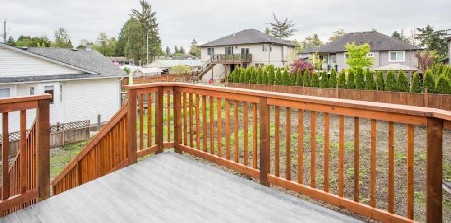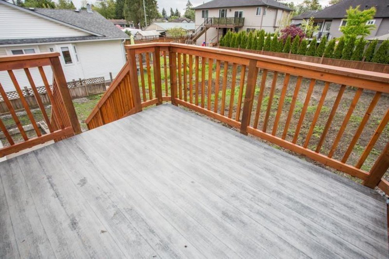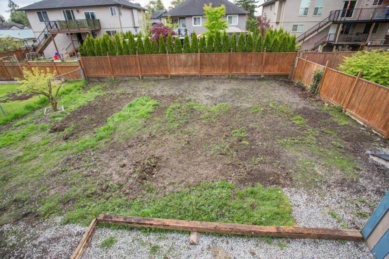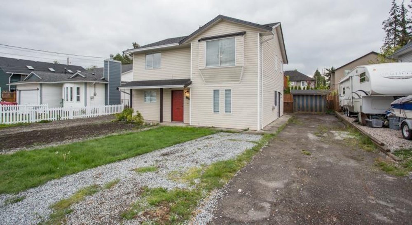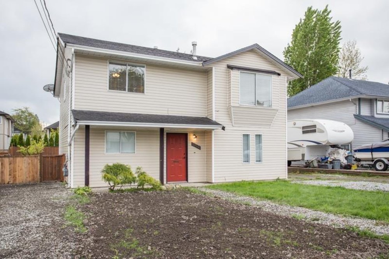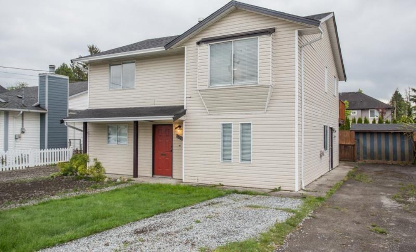Mortgage Calculator
20350 Ospring Street, Maple Ridge
Centrally located West Maple Ridge! Recently renovated home situated on a good sized 60 x 120 lot with lots of room to garden and enjoy the outdoors. The main floor boasts an updated kitchen with new cabinets & countertops, sliders out to large deck that overlooks the huge backyard. The living room with cozy stone fireplace, 3 ample sized bedrooms & 4 pc bathroom complete the main level. The lower level features a family room or 4th bedroom for the use of upper level, plus a bright one bedroom suite with separate entry. Updates include replaced water line main, newer roof and plumbing upgrade. Fenced yard and ample parking. Great location! Close to West Coast Express, shopping and schools.
Taxes (2020): $4,547.27
Features
Site Influences
| MLS® # | R2583441 |
|---|---|
| Property Type | Residential Detached |
| Dwelling Type | House/Single Family |
| Home Style | 2 Storey,Basement Entry |
| Year Built | 1989 |
| Fin. Floor Area | 1968 sqft |
| Finished Levels | 2 |
| Bedrooms | 4 |
| Bathrooms | 2 |
| Taxes | $ 4547 / 2020 |
| Lot Area | 7200 sqft |
| Lot Dimensions | 60.00 × 120.0 |
| Outdoor Area | Patio(s) & Deck(s) |
| Water Supply | City/Municipal |
| Maint. Fees | $N/A |
| Heating | Forced Air, Natural Gas |
|---|---|
| Construction | Frame - Wood |
| Foundation | |
| Basement | None |
| Roof | Asphalt |
| Floor Finish | Laminate, Wall/Wall/Mixed |
| Fireplace | 0 , |
| Parking | Open,RV Parking Avail. |
| Parking Total/Covered | 6 / 0 |
| Exterior Finish | Vinyl |
| Title to Land | Freehold NonStrata |
Rooms
| Floor | Type | Dimensions |
|---|---|---|
| Main | Living Room | 12'1 x 11'4 |
| Main | Dining Room | 12'1 x 8' |
| Main | Kitchen | 12'4 x 11'8 |
| Main | Master Bedroom | 12'5 x 11' |
| Main | Bedroom | 10' x 8'11 |
| Main | Bedroom | 8'9 x 8'8 |
| Below | Living Room | 12'3 x 12'1 |
| Below | Dining Room | 8'11 x 8'9 |
| Below | Kitchen | 12'4 x 9'11 |
| Below | Family Room | 15'1 x 11'2 |
| Below | Bedroom | 11'2 x 10'7 |
Bathrooms
| Floor | Ensuite | Pieces |
|---|---|---|
| Main | N | 4 |
| Below | N | 4 |

