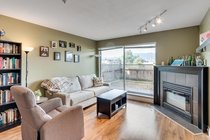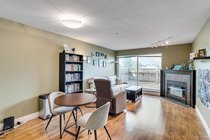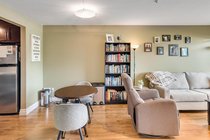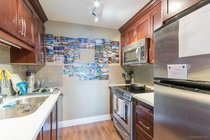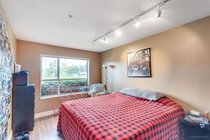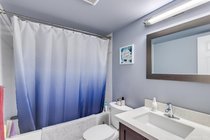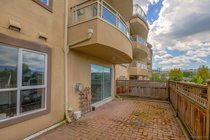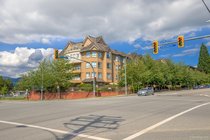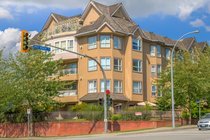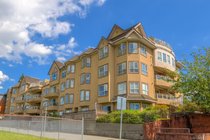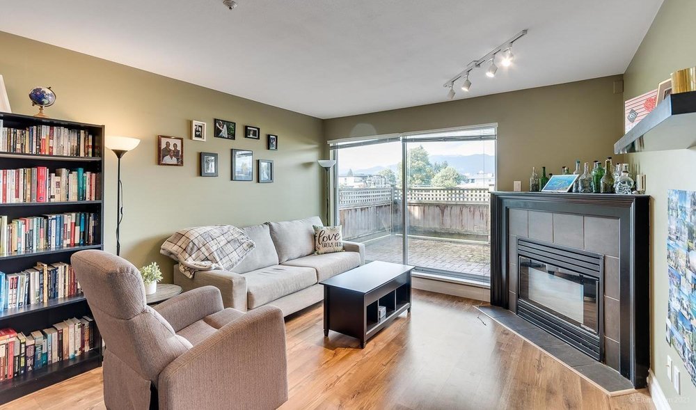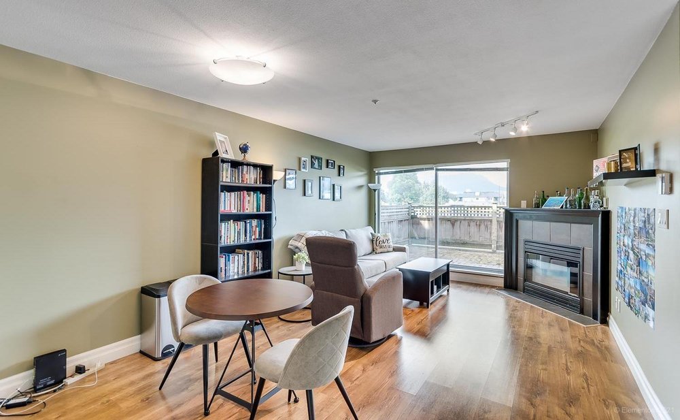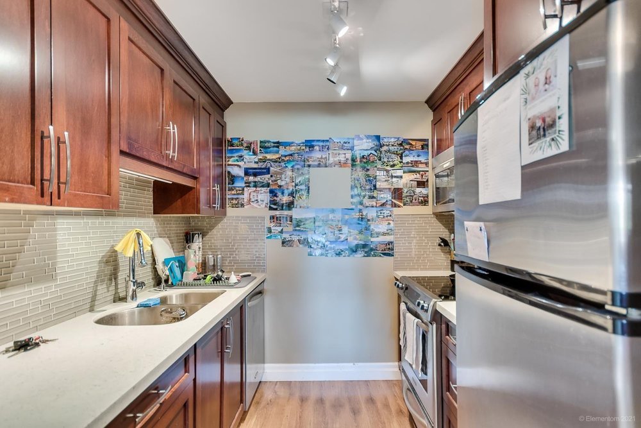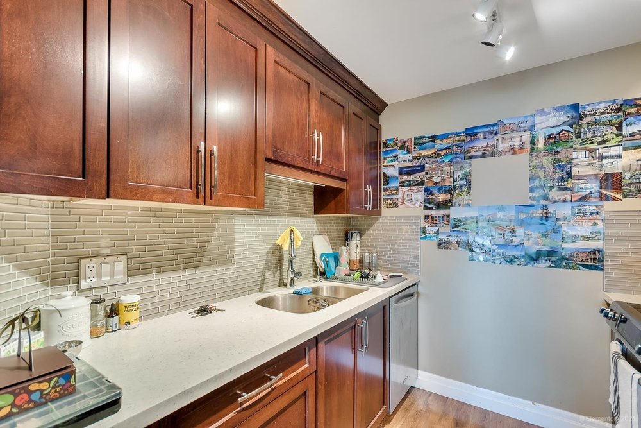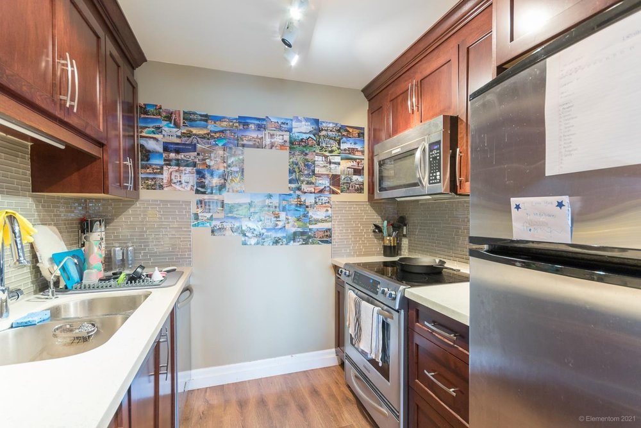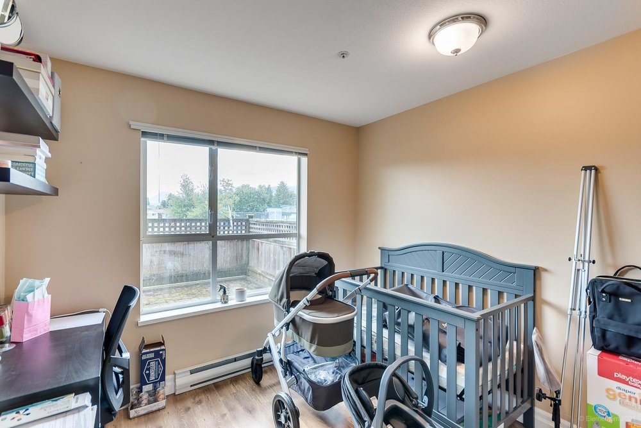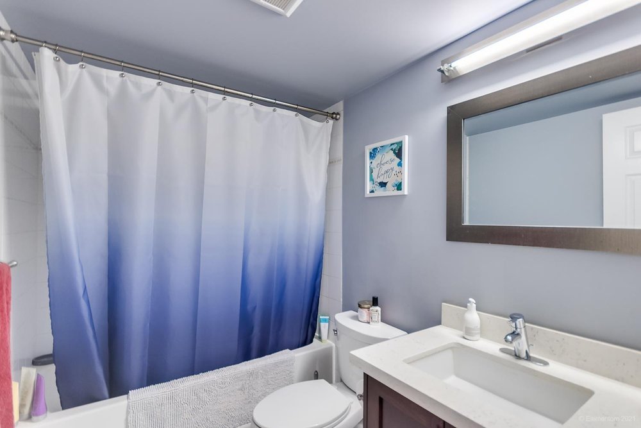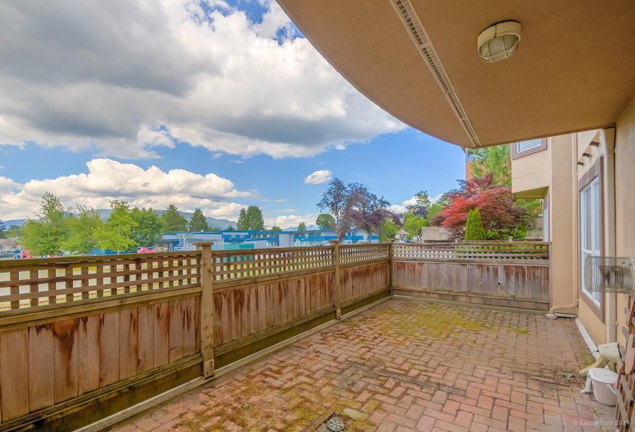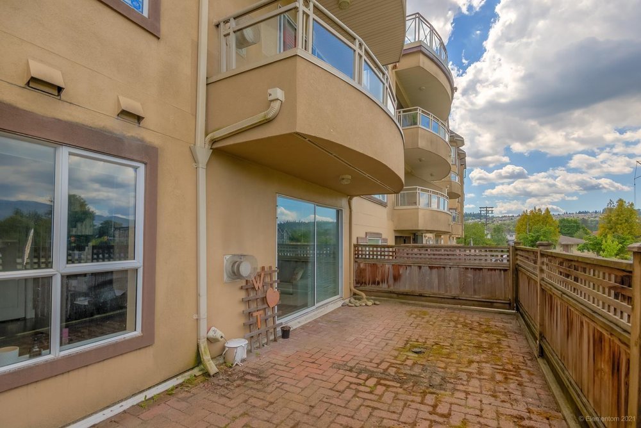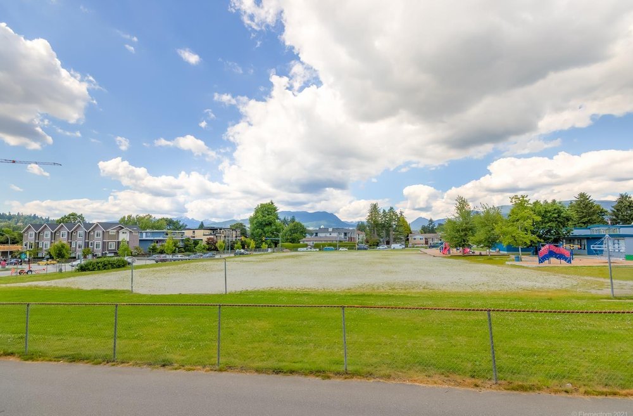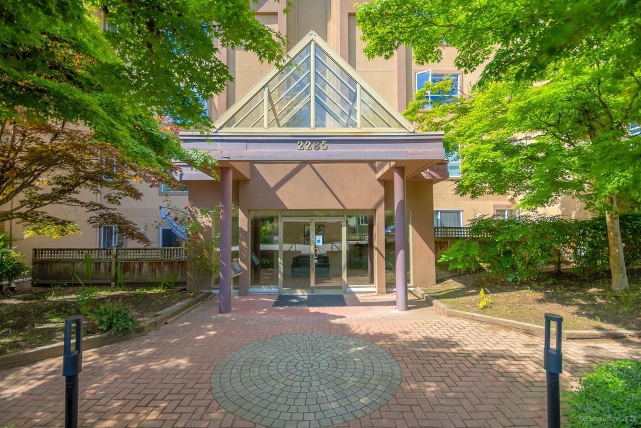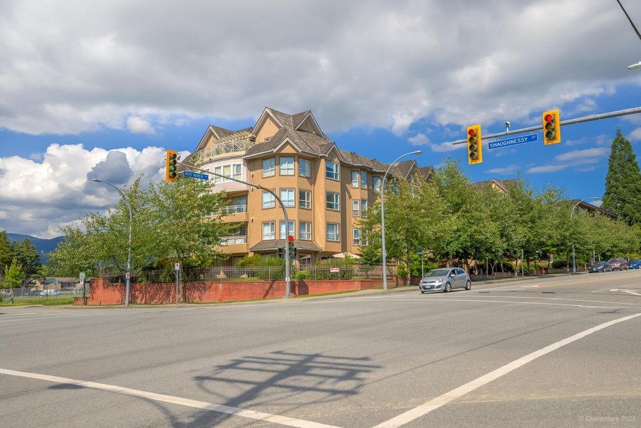Mortgage Calculator
For new mortgages, if the downpayment or equity is less then 20% of the purchase price, the amortization cannot exceed 25 years and the maximum purchase price must be less than $1,000,000.
Mortgage rates are estimates of current rates. No fees are included.
105 2285 Pitt River Road, Port Coquitlam
MLS®: R2594206
757
Sq.Ft.
1
Baths
2
Beds
1995
Built
Virtual Tour
Welcome to Shaughnessy Manor. This nicely updated 2 bedroom condo is located on the quiet side of the building with stunning mountain views off the living room & balcony. The open living room has a cozy gas fireplace, perfect for those cold winter nights. The kitchen is a good size and boasts lots of storage. Oversized patio perfect for a large summer gathering/BBQ. Excellent location, walking distance to downtown Port Coquitlam, all level of schools, Gates Park & PoCo Trails, new Community Center & transit. Plus easy access to Lougheed Hwy & Hwy 1 for commuting to Vancouver. Pets welcome.
Taxes (2020): $1,342.75
Amenities
Elevator
Independent living
Storage
Features
ClthWsh
Dryr
Frdg
Stve
DW
Drapes
Window Coverings
Site Influences
Central Location
Recreation Nearby
Shopping Nearby
Show/Hide Technical Info
Show/Hide Technical Info
| MLS® # | R2594206 |
|---|---|
| Property Type | Residential Attached |
| Dwelling Type | Apartment Unit |
| Home Style | Ground Level Unit |
| Year Built | 1995 |
| Fin. Floor Area | 757 sqft |
| Finished Levels | 1 |
| Bedrooms | 2 |
| Bathrooms | 1 |
| Taxes | $ 1343 / 2020 |
| Outdoor Area | Patio(s) |
| Water Supply | City/Municipal |
| Maint. Fees | $281 |
| Heating | Baseboard, Electric |
|---|---|
| Construction | Frame - Wood |
| Foundation | |
| Basement | None |
| Roof | Asphalt |
| Floor Finish | Laminate |
| Fireplace | 1 , Gas - Natural |
| Parking | Garage; Underground |
| Parking Total/Covered | 1 / 1 |
| Exterior Finish | Stucco |
| Title to Land | Freehold Strata |
Rooms
| Floor | Type | Dimensions |
|---|---|---|
| Main | Living Room | 12'1 x 11'4 |
| Main | Dining Room | 11'7 x 7'7 |
| Main | Kitchen | 8'0 x 7'11 |
| Main | Master Bedroom | 16'4 x 9'9 |
| Main | Bedroom | 10'11 x 9'4 |
| Main | Foyer | 5'10 x 4'5 |
Bathrooms
| Floor | Ensuite | Pieces |
|---|---|---|
| Main | N | 4 |


