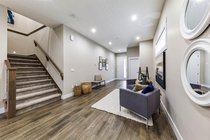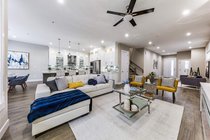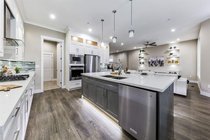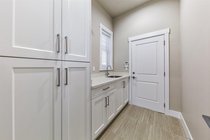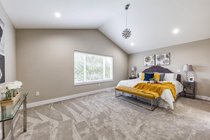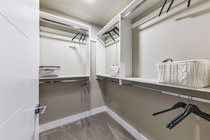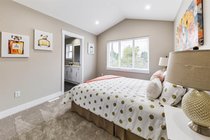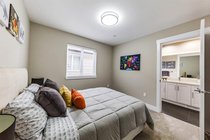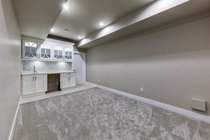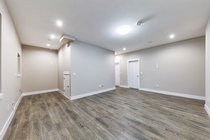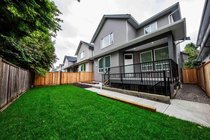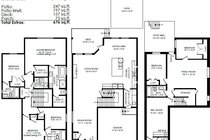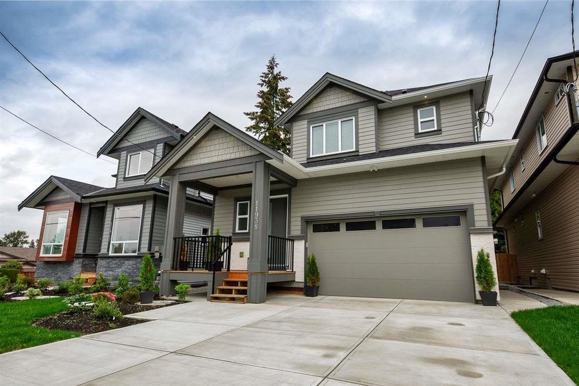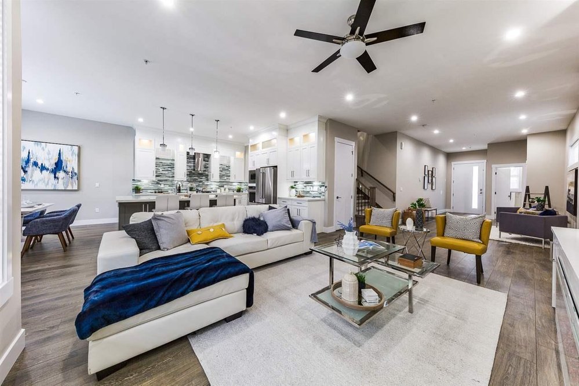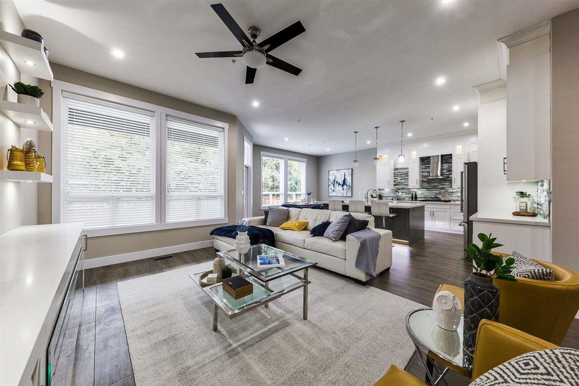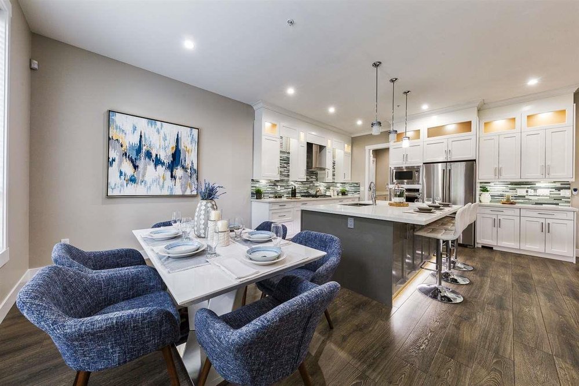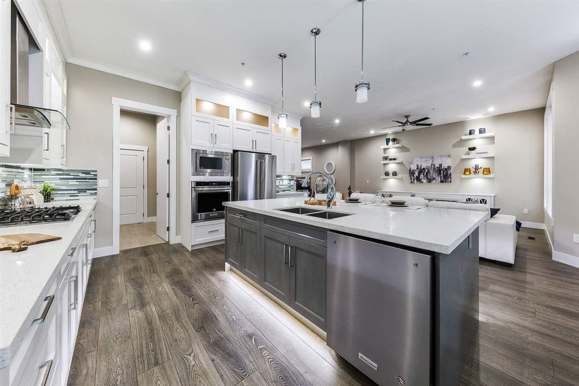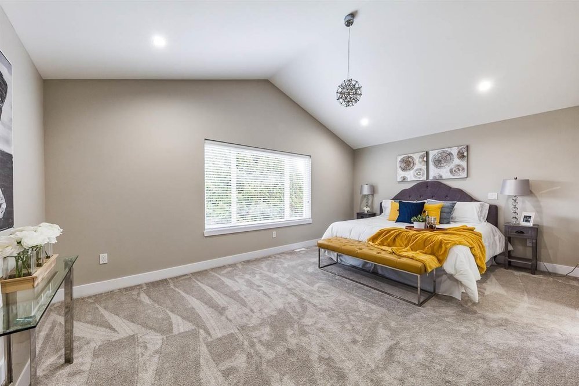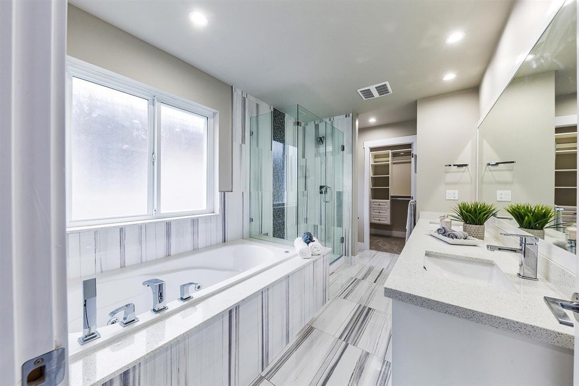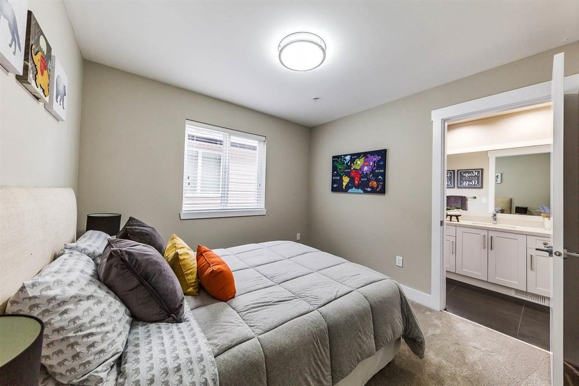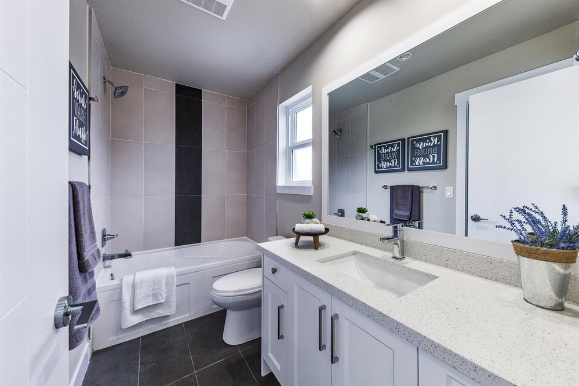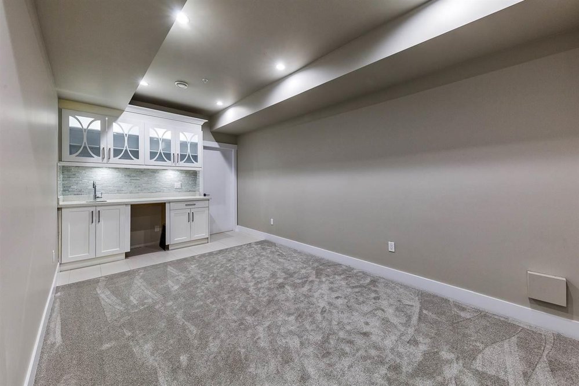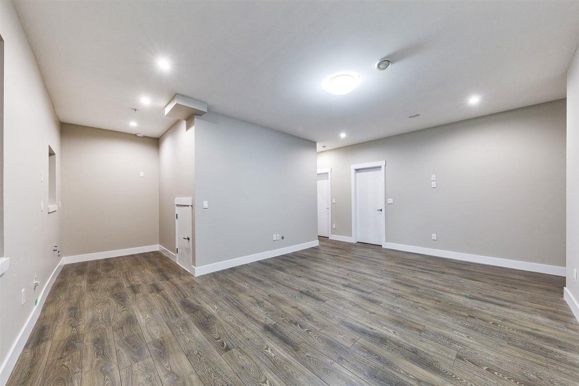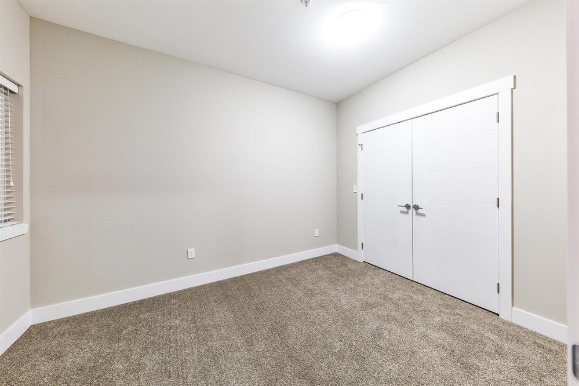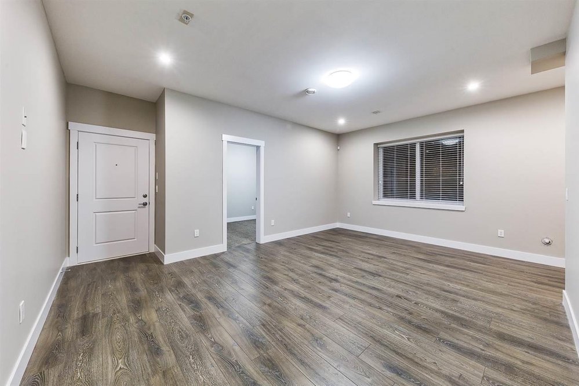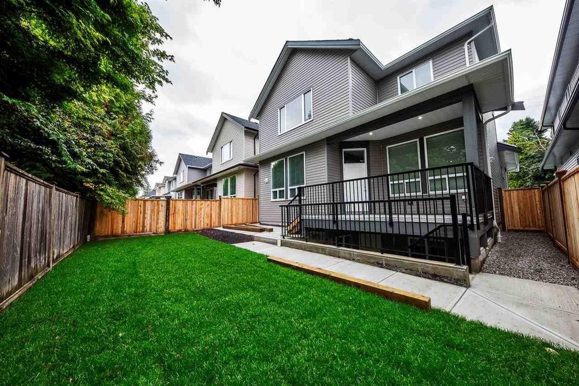Mortgage Calculator
11938 Blakely Road, Pitt Meadows
PRIME PITT MEADOWS LOCATION for this 6 bed, 6 bathroom home with plenty of room for the entire family. All 4 bedrooms upstairs have ensuite bathrooms including a spa inspired master ensuite. The large master is absolutely stunning featuring vaulted ceilings. Open concept main floor with 10 foot ceilings is perfect for entertaining and allows easy access to the covered deck and backyard. Separate entry to the basement roughed in makes a perfect spot for the in-laws. The basement also has a bonus theatre room perfect for family movie night. Set only a minute away from Davie Jones Elementary, this home is located for fast access to the Golden Ears bridge, West Coast Express, and shopping in just minutes.
Taxes (2020): $5,703.95
Features
Site Influences
| MLS® # | R2603344 |
|---|---|
| Property Type | Residential Detached |
| Dwelling Type | House/Single Family |
| Home Style | 2 Storey w/Bsmt. |
| Year Built | 2018 |
| Fin. Floor Area | 3467 sqft |
| Finished Levels | 3 |
| Bedrooms | 6 |
| Bathrooms | 6 |
| Taxes | $ 5704 / 2020 |
| Lot Area | 3767 sqft |
| Lot Dimensions | 39.05 × 98.05 |
| Outdoor Area | Balcony(s) |
| Water Supply | City/Municipal |
| Maint. Fees | $N/A |
| Heating | Forced Air |
|---|---|
| Construction | Frame - Wood |
| Foundation | |
| Basement | Full |
| Roof | Asphalt |
| Fireplace | 1 , Natural Gas |
| Parking | Garage; Double |
| Parking Total/Covered | 4 / 2 |
| Exterior Finish | Fibre Cement Board,Stone |
| Title to Land | Freehold NonStrata |
Rooms
| Floor | Type | Dimensions |
|---|---|---|
| Main | Foyer | 5'5 x 5'2 |
| Main | Dining Room | 11'1 x 14'10 |
| Main | Great Room | 13'9 x 15'7 |
| Main | Kitchen | 14'10 x 15'7 |
| Main | Eating Area | 15'0 x 9'0 |
| Main | Mud Room | 8'1 x 15'10 |
| Above | Master Bedroom | 18'10 x 12'2 |
| Above | Walk-In Closet | 5'11 x 5'1 |
| Above | Walk-In Closet | 5'6 x 6'0 |
| Above | Bedroom | 10'0 x 12'5 |
| Above | Bedroom | 9'8 x 9'11 |
| Above | Bedroom | 9'11 x 10'10 |
| Above | Laundry | 6'4 x 5'0 |
| Below | Bedroom | 9'0 x 14'4 |
| Below | Bedroom | 12'1 x 9'0 |
| Below | Family Room | 18'7 x 21'2 |
| Below | Recreation Room | 9'10 x 18'0 |
| Below | Patio | 14'9 x 16'9 |
Bathrooms
| Floor | Ensuite | Pieces |
|---|---|---|
| Main | N | 2 |
| Above | Y | 5 |
| Above | Y | 4 |
| Above | N | 4 |
| Below | N | 4 |
| Below | N | 2 |


