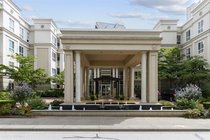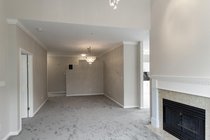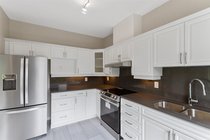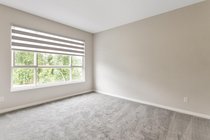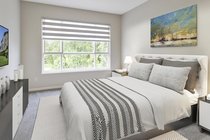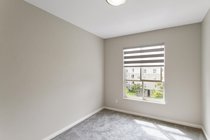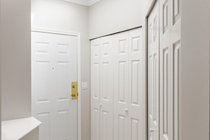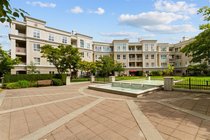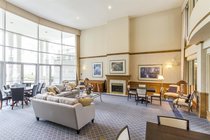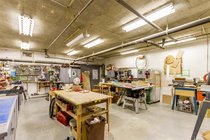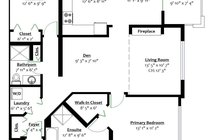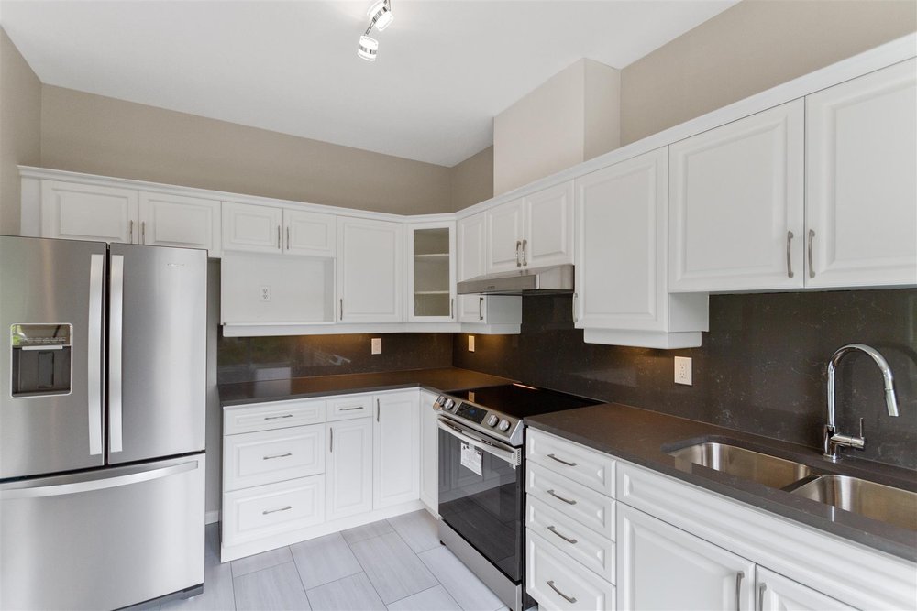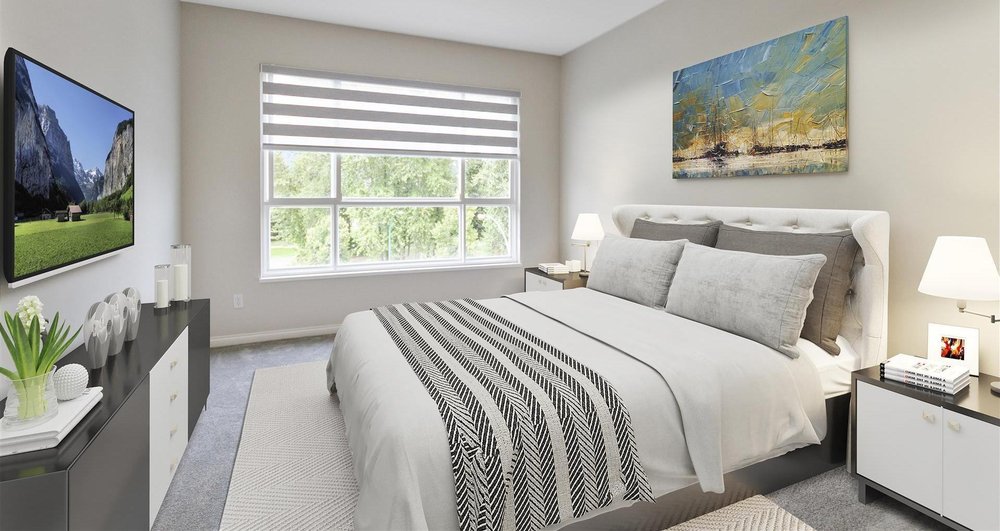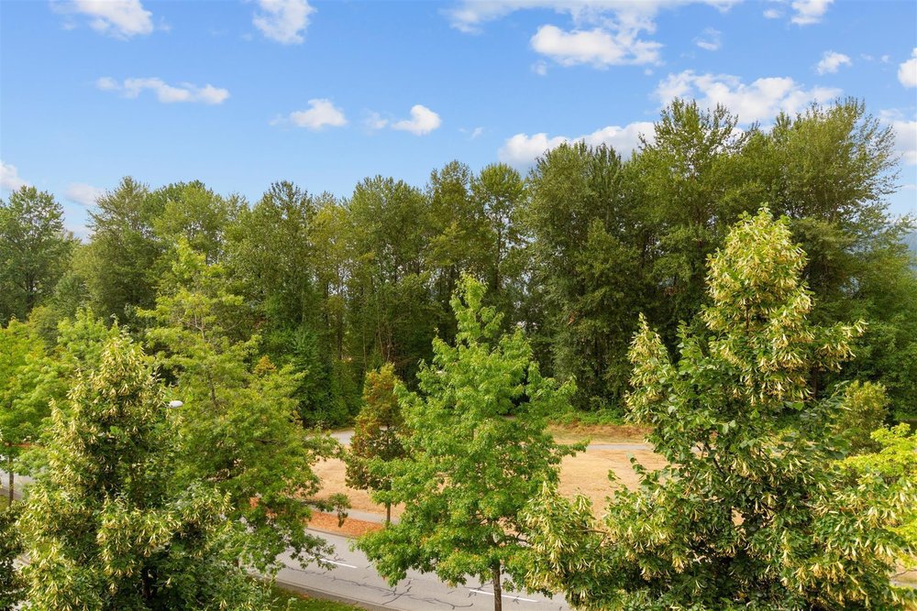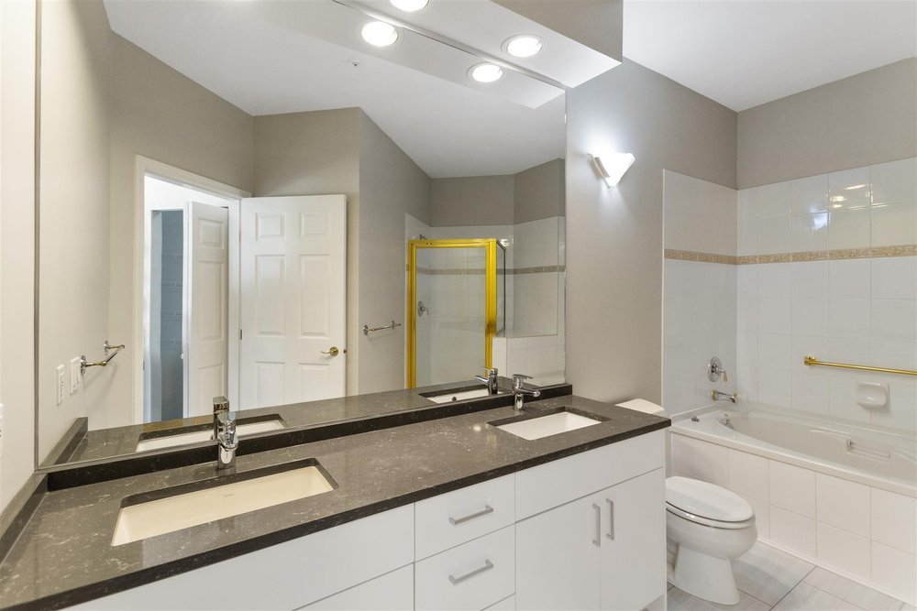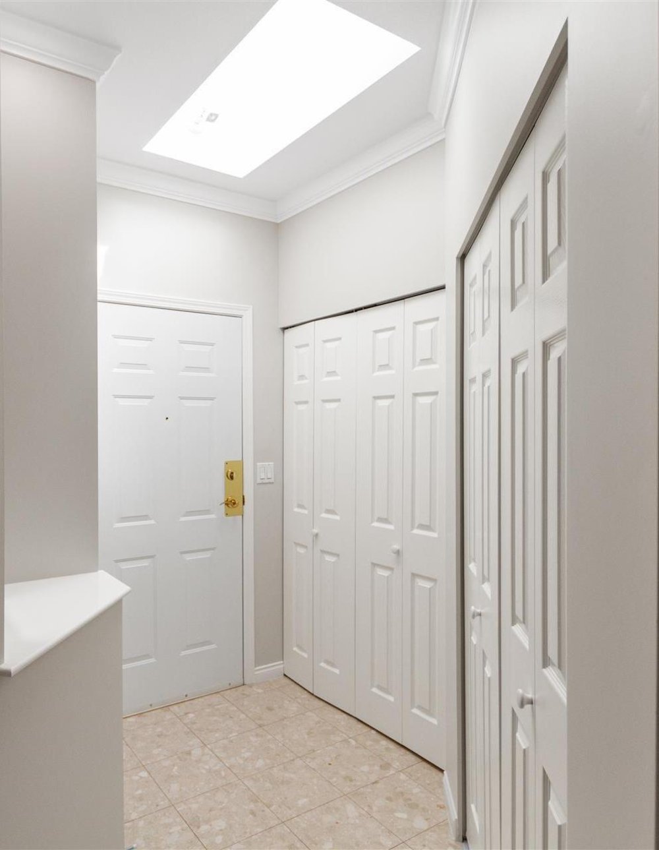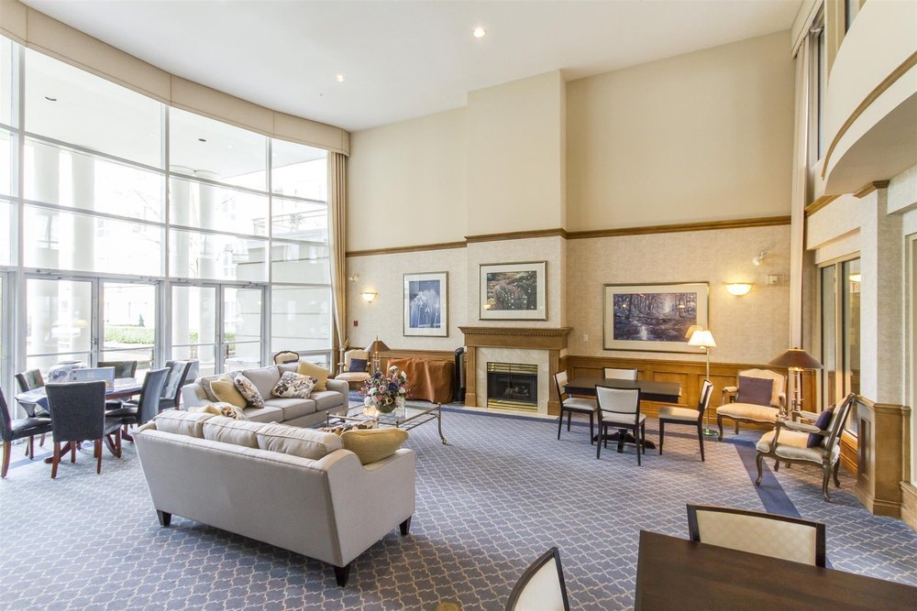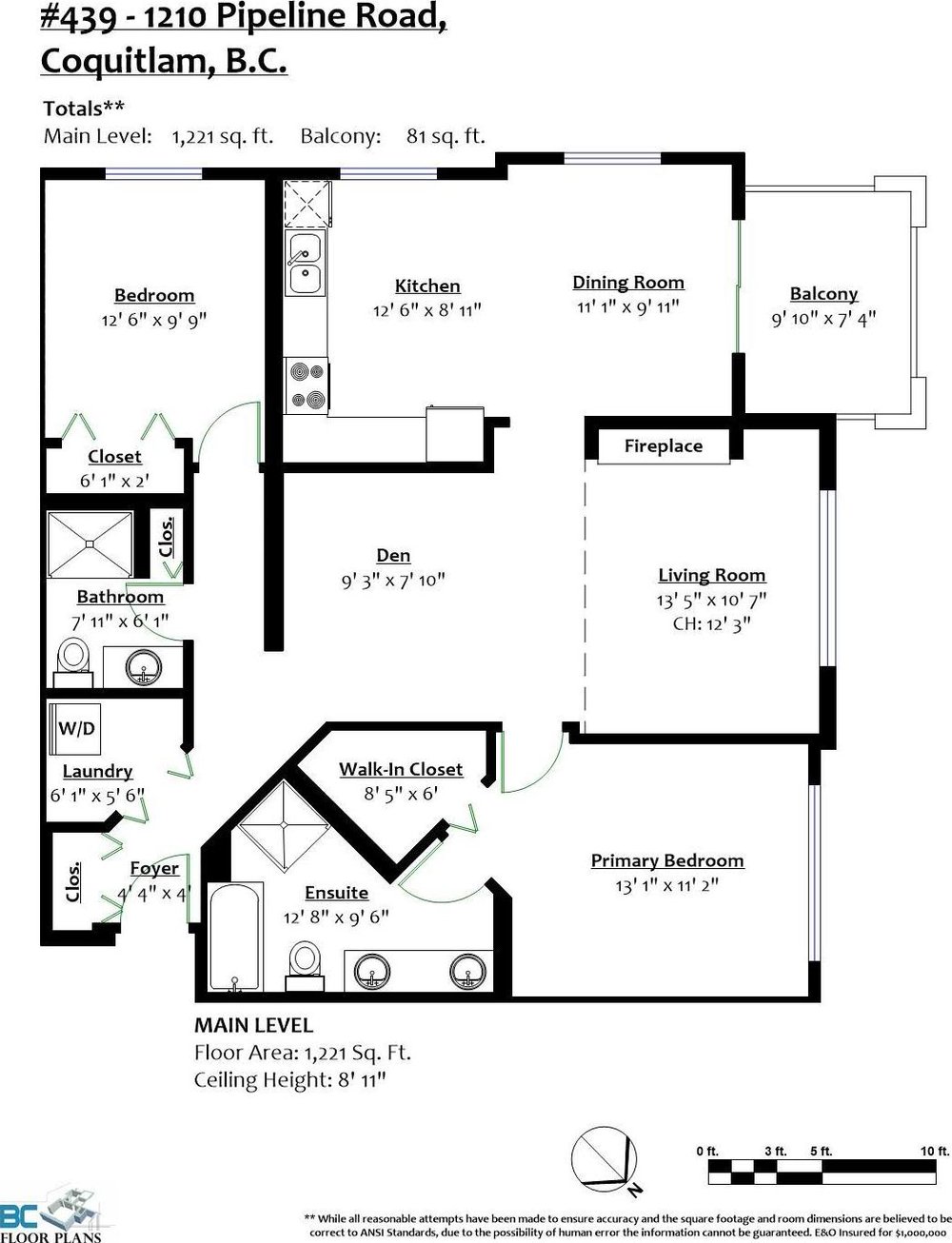Mortgage Calculator
439 3098 Guildford Way, Coquitlam
*55+ Lliving* Don't miss this spacious FULLY renovated top floor corner unit overlooking LaFarge Park. Spacious open floor plan, a nice bright kitchen w/ eating area & adjoining family room w/ slider to the large covered sundeck. Nice big master bedroom w/ W/I closet & nicely updated 5 pc ensuite. Large living & dining room w/ 12' ceilings in the LR & 9' ceilings thru out the rest of the home. Good sized 2nd bedroom with double closet. Fresh paint thru out including the ceilings, new flooring thru out w/ wide plank vinyl in the kitchen & bathroom & carpet thru out the rest of the home, new LED light fixtures. Nicely updated kitchen & bathrooms w/ white cabinets, white cabinets, quartz countertops & backsplash, new plumbing fixtures & S/S appliances. New window coverings thru out. Amenities
Taxes (2020): $2,635.31
Amenities
Features
Site Influences
| MLS® # | R2611527 |
|---|---|
| Property Type | Residential Attached |
| Dwelling Type | Apartment Unit |
| Home Style | Corner Unit,Upper Unit |
| Year Built | 1997 |
| Fin. Floor Area | 1221 sqft |
| Finished Levels | 1 |
| Bedrooms | 2 |
| Bathrooms | 2 |
| Taxes | $ 2635 / 2020 |
| Outdoor Area | Sundeck(s) |
| Water Supply | City/Municipal |
| Maint. Fees | $566 |
| Heating | Hot Water, Radiant |
|---|---|
| Construction | Frame - Wood |
| Foundation | |
| Basement | None |
| Roof | Other |
| Floor Finish | Mixed |
| Fireplace | 1 , Gas - Natural |
| Parking | Garage; Underground |
| Parking Total/Covered | 1 / 1 |
| Parking Access | Front |
| Exterior Finish | Stucco |
| Title to Land | Freehold Strata |
Rooms
| Floor | Type | Dimensions |
|---|---|---|
| Main | Living Room | 12' x 12' |
| Main | Dining Room | 8' x 9' |
| Main | Kitchen | 10' x 12' |
| Main | Family Room | 10' x 11' |
| Main | Master Bedroom | 11' x 13' |
| Main | Bedroom | 10' x 11' |
| Main | Laundry | 5' x 6' |
Bathrooms
| Floor | Ensuite | Pieces |
|---|---|---|
| Main | N | 3 |
| Main | Y | 5 |

