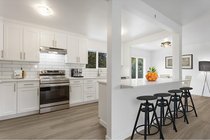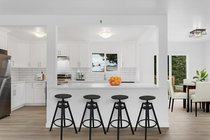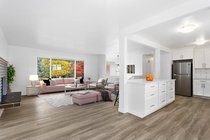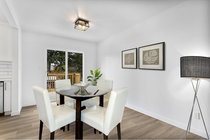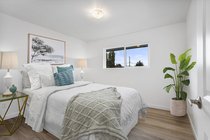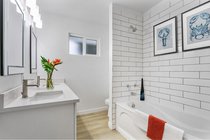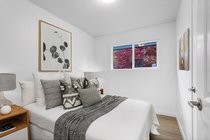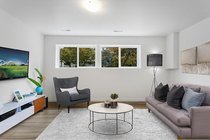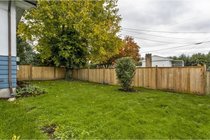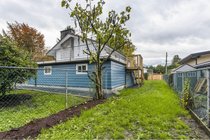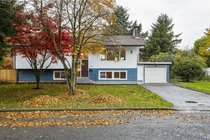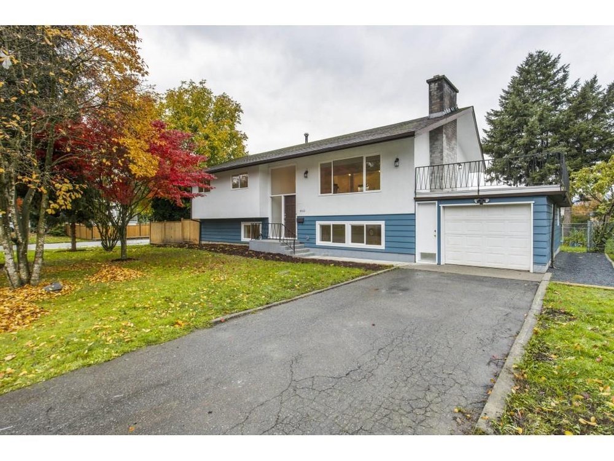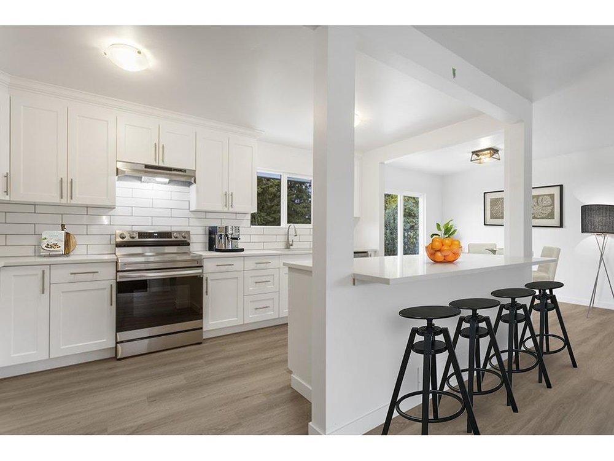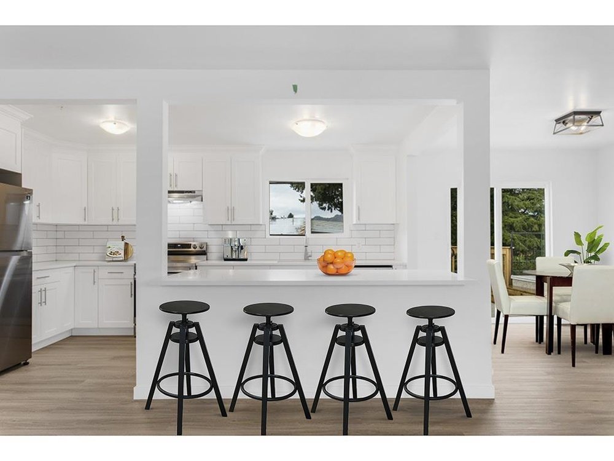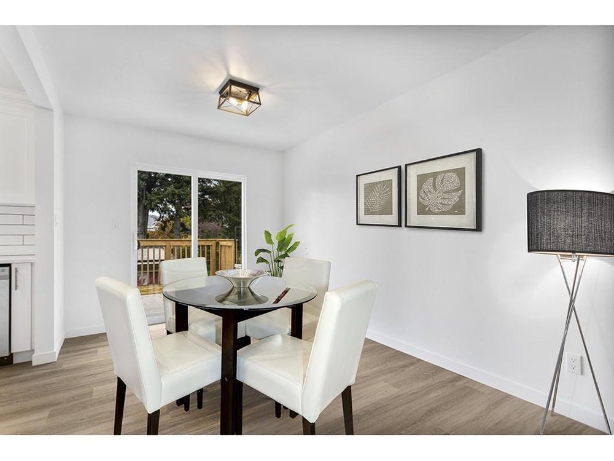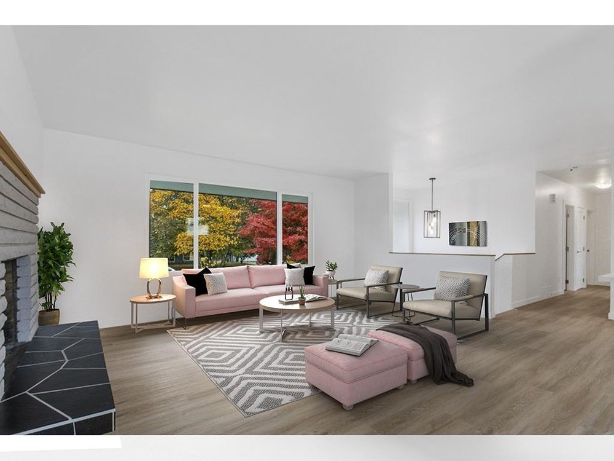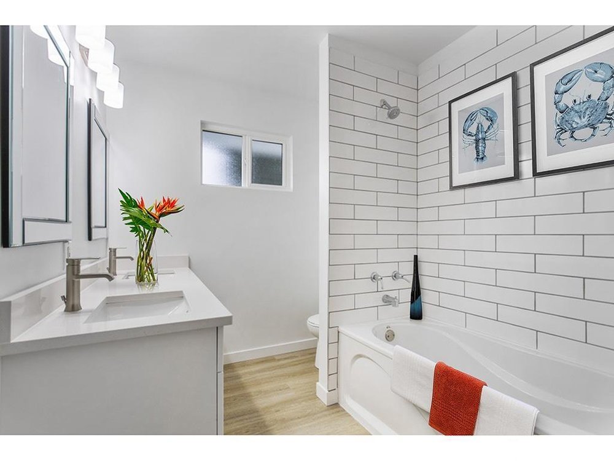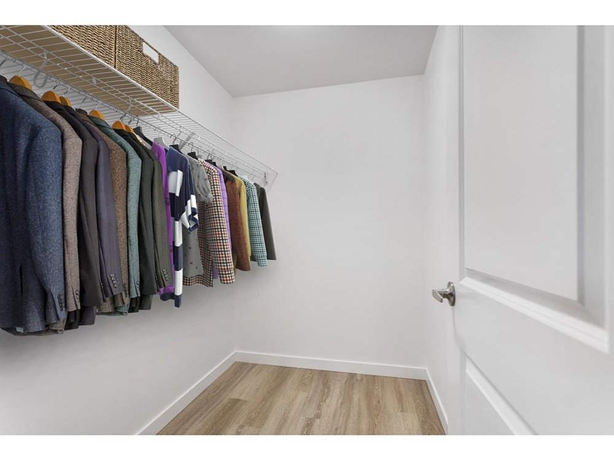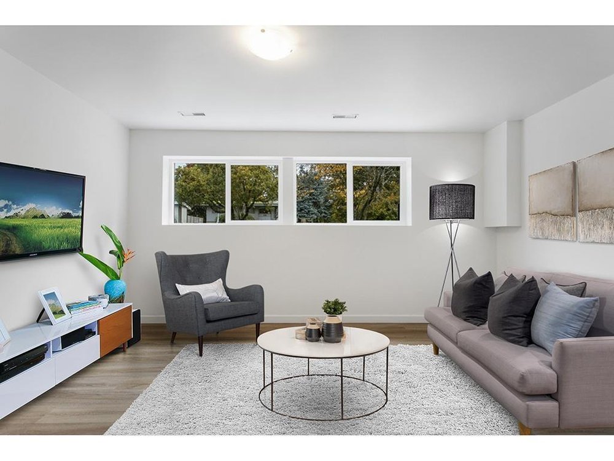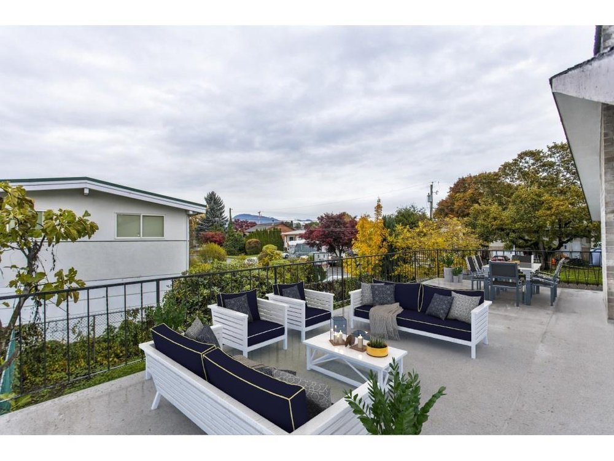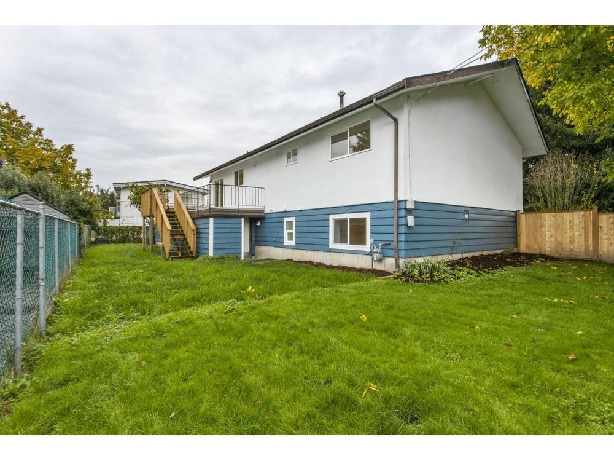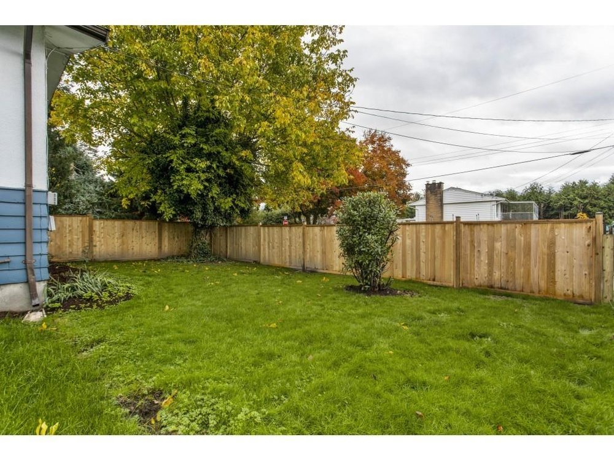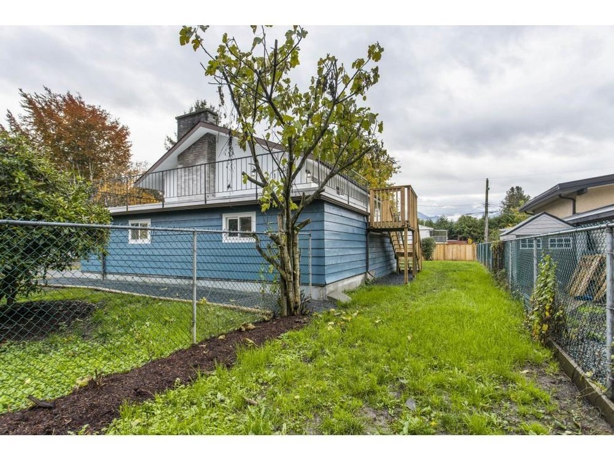Mortgage Calculator
8725 Willow Drive, Chilliwack
Beautifully updated 6 bedroom, 2 bathroom, 2400 square foot split level home! This home is located on a large 7814 sq foot corner lot with large fenced yard and HUGE wrap around sundeck for your entertaining needs. This home boasts a spacious kitchen with new cabinets, quartz counter tops and S/S appliances. The entire home has new windows, vinyl plank flooring, trim/crown mouldings and hot water tank. The home has received a custom paint job both outside and inside. Great storage and workspace in the tandem garage. This home has enough space to meet your needs and more! This is a great neighbourhood close to schools, shopping and transit. Separate entrance allows for the home to be easily suitable. This property won't last long!
Taxes (2021): $2,896.17
Features
Site Influences
| MLS® # | R2628996 |
|---|---|
| Property Type | Residential Detached |
| Dwelling Type | House/Single Family |
| Home Style | Split Entry |
| Year Built | 1972 |
| Fin. Floor Area | 2283 sqft |
| Finished Levels | 2 |
| Bedrooms | 6 |
| Bathrooms | 2 |
| Taxes | $ 2896 / 2021 |
| Lot Area | 7841 sqft |
| Lot Dimensions | 0.00 × |
| Outdoor Area | Balcny(s) Patio(s) Dck(s) |
| Water Supply | City/Municipal,Community |
| Maint. Fees | $N/A |
| Heating | Forced Air |
|---|---|
| Construction | Frame - Wood |
| Foundation | |
| Basement | Fully Finished |
| Roof | Asphalt |
| Floor Finish | Vinyl/Linoleum |
| Fireplace | 1 , Wood |
| Parking | Carport; Single,RV Parking Avail.,Tandem Parking |
| Parking Total/Covered | 4 / 2 |
| Exterior Finish | Stucco,Wood |
| Title to Land | Freehold NonStrata |
Rooms
| Floor | Type | Dimensions |
|---|---|---|
| Main | Foyer | 3' x 6'5 |
| Main | Living Room | 14'8 x 17' |
| Main | Dining Room | 9'1 x 8'6 |
| Main | Kitchen | 8'2 x 15'8 |
| Main | Master Bedroom | 11'7 x 11'1 |
| Main | Bedroom | 10'2 x 10' |
| Main | Bedroom | 10'1 x 9'5 |
| Main | Pantry | 30' x 20' |
| Bsmt | Bedroom | 11' x 11' |
| Bsmt | Walk-In Closet | 5' x 8' |
| Bsmt | Bedroom | 10' x 10' |
| Bsmt | Laundry | 7'4 x 6'8 |
| Bsmt | Recreation Room | 11' x 17' |
| Bsmt | Bedroom | 11'1 x 17' |
| Bsmt | Walk-In Closet | 5' x 8' |
Bathrooms
| Floor | Ensuite | Pieces |
|---|---|---|
| Main | N | 5 |
| Below | N | 3 |


