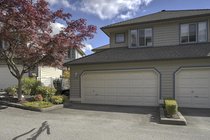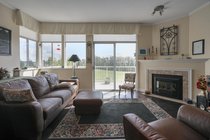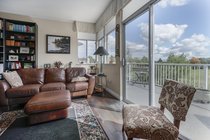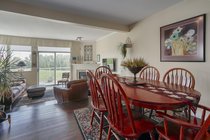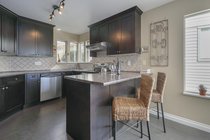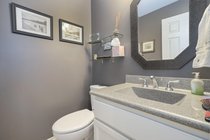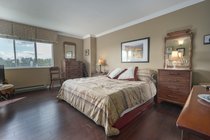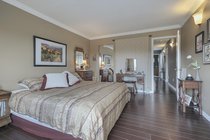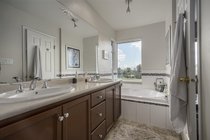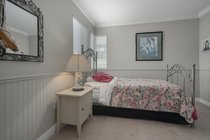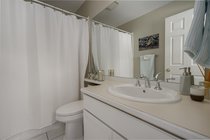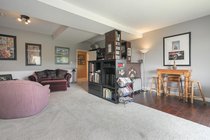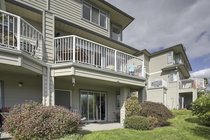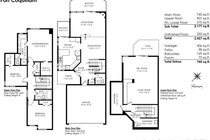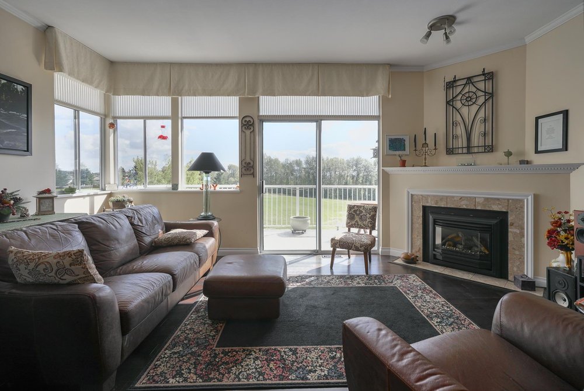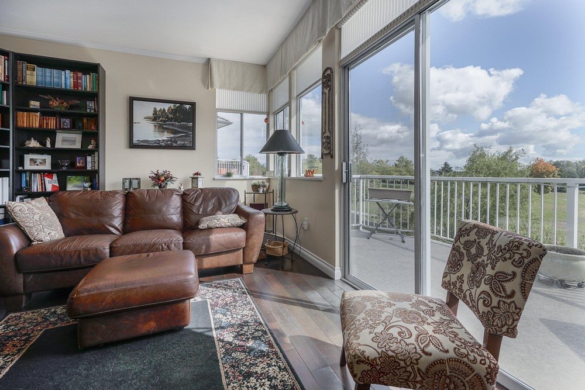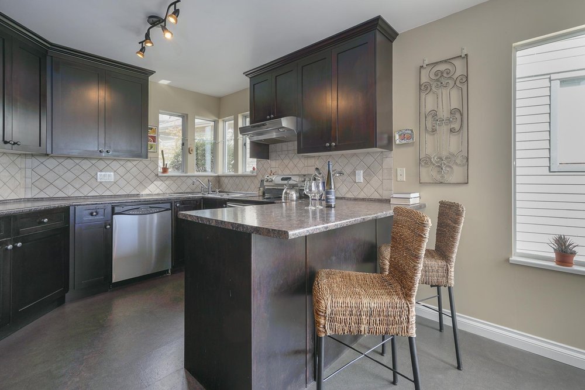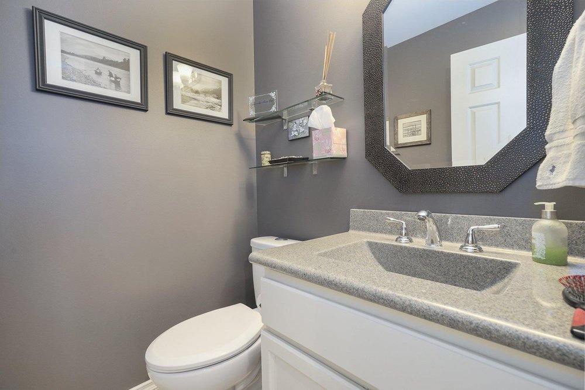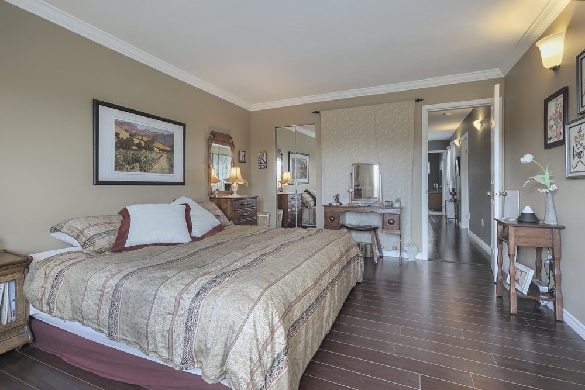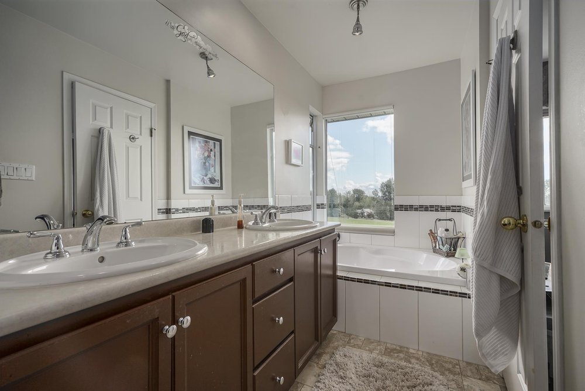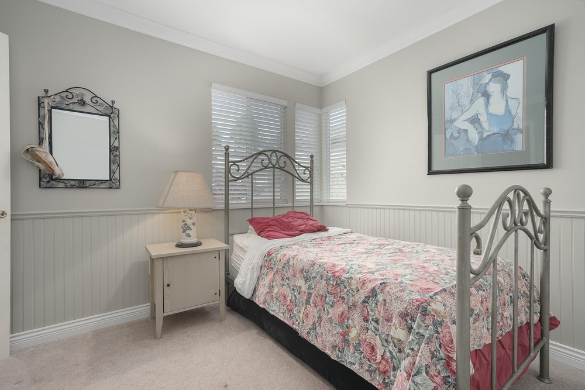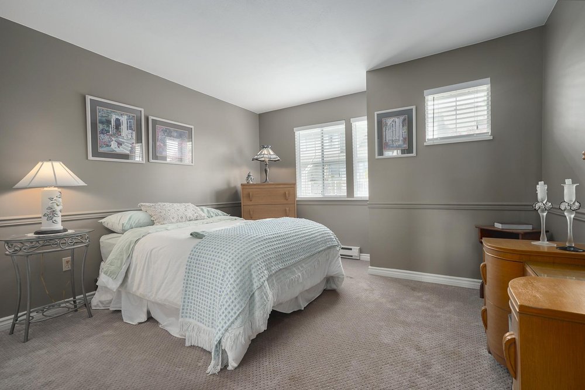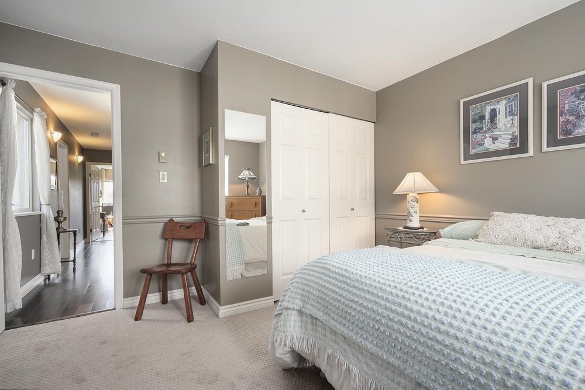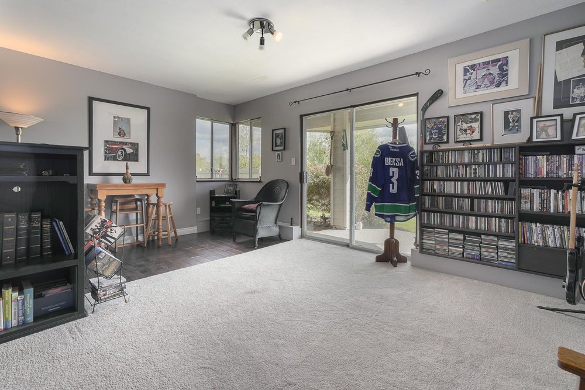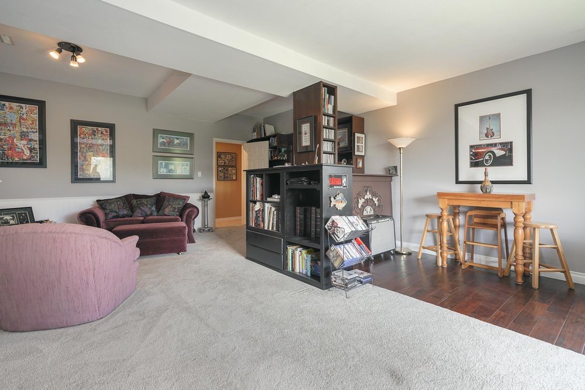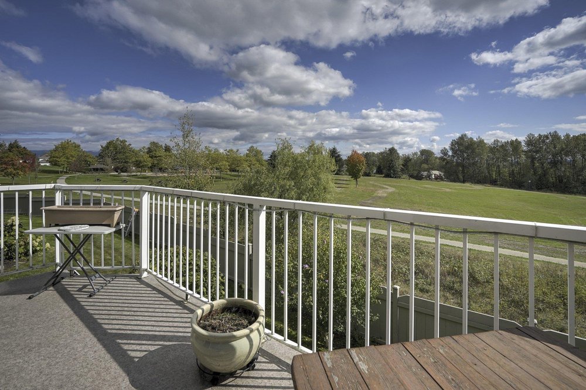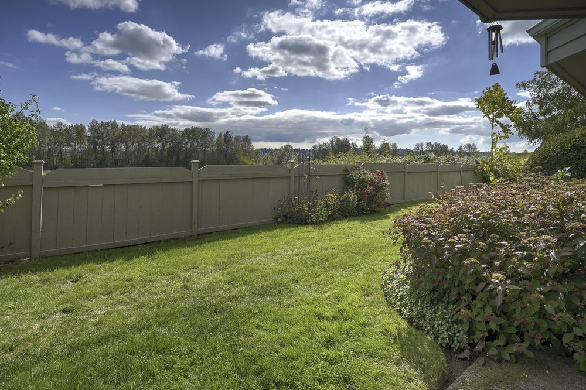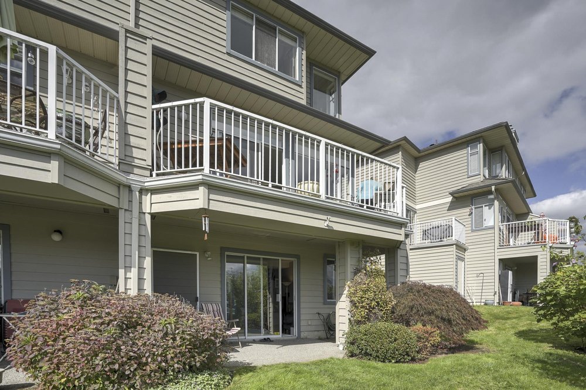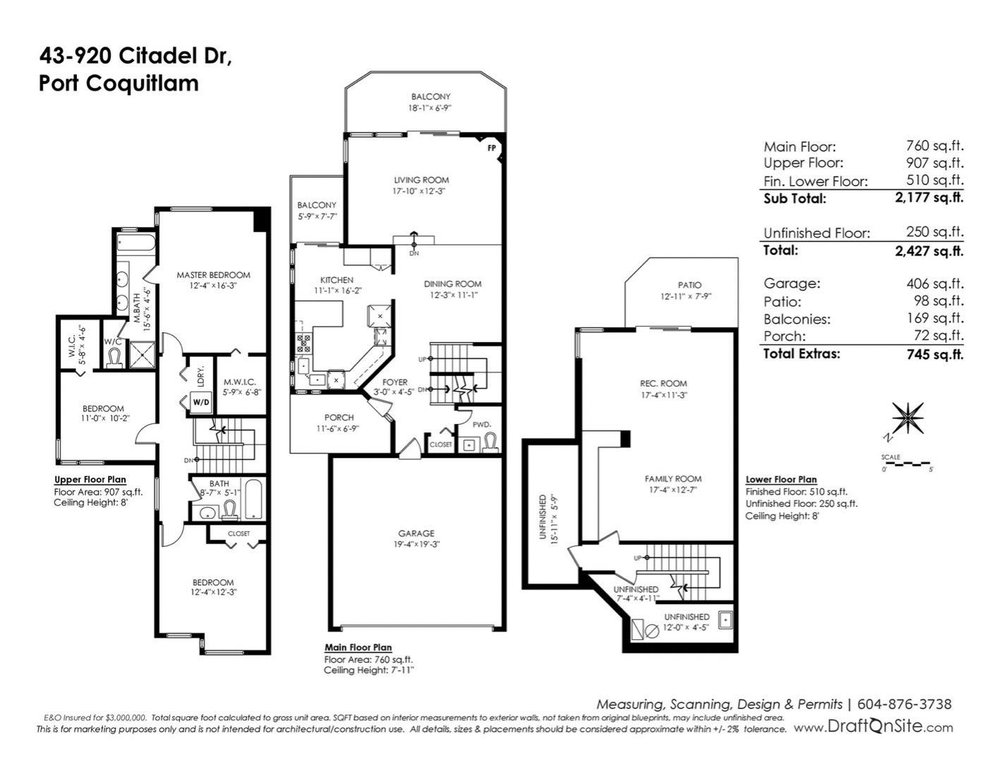Mortgage Calculator
43 920 Citadel Drive, Port Coquitlam
BACKS ONTO THE PARK! Gorgeous panoramic views of Castle Park set the stage for this amazing half duplex in a gated adult-oriented complex with plenty of windows, separate dining room and sunken living room, kitchen w/eating area & sliding doors to a big deck to enjoy your summer BBQs with friends! Beautifully tiled entrance and a 2 pc bath finish off the main. Upstairs you'll find 3 generous-sized bdrms with the master bedroom featuring a fantastic ensuite w/soaker tub, shower, dble sinks & yes more views! Downstairs has tons of storage and a huge rec/media rm w/sliders to a patio & backyard for your enjoyment. Add in the double garage, newer high-efficiency furnace, and h/w tank and that makes this listing a great find in a perfect complex! Age restriction 19+.
Taxes (2021): $3,064.33
Amenities
Features
Site Influences
| MLS® # | R2664016 |
|---|---|
| Property Type | Residential Attached |
| Dwelling Type | Townhouse |
| Home Style | 3 Storey |
| Year Built | 1989 |
| Fin. Floor Area | 2427 sqft |
| Finished Levels | 3 |
| Bedrooms | 3 |
| Bathrooms | 3 |
| Taxes | $ 3064 / 2021 |
| Outdoor Area | Balcny(s) Patio(s) Dck(s) |
| Water Supply | City/Municipal |
| Maint. Fees | $404 |
| Heating | Electric, Forced Air, Natural Gas |
|---|---|
| Construction | Frame - Wood |
| Foundation | |
| Basement | Fully Finished |
| Roof | Wood |
| Floor Finish | Hardwood, Mixed, Tile |
| Fireplace | 1 , Gas - Natural |
| Parking | Garage; Double |
| Parking Total/Covered | 2 / 2 |
| Parking Access | Front |
| Exterior Finish | Wood |
| Title to Land | Freehold Strata |
Rooms
| Floor | Type | Dimensions |
|---|---|---|
| Main | Kitchen | 11'6 x 16'9 |
| Main | Dining Room | 12'3 x 11'1 |
| Main | Living Room | 17'10 x 12'3 |
| Main | Foyer | 3'0 x 4'5 |
| Above | Master Bedroom | 12'4 x 16'3 |
| Above | Walk-In Closet | 5'9 x 6'8 |
| Above | Bedroom | 12'4 x 12'6 |
| Above | Bedroom | 11'0 x 10'2 |
| Below | Recreation Room | 17'4 x 11'3 |
| Below | Family Room | 17'4 x 12'7 |
Bathrooms
| Floor | Ensuite | Pieces |
|---|---|---|
| Main | N | 2 |
| Above | Y | 5 |
| Above | N | 4 |

