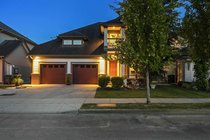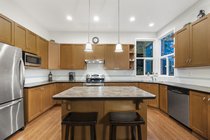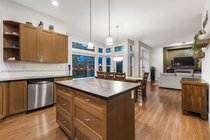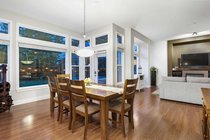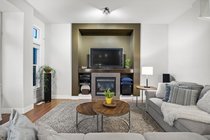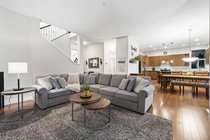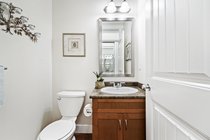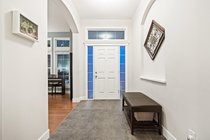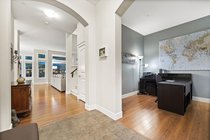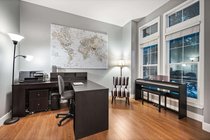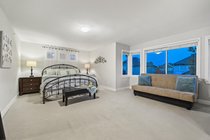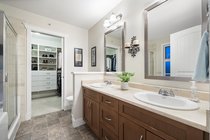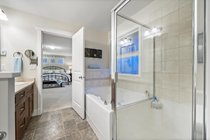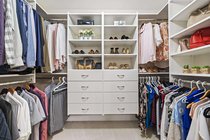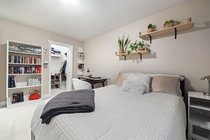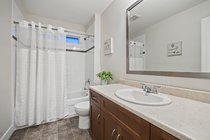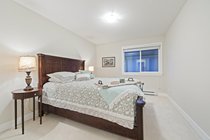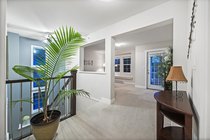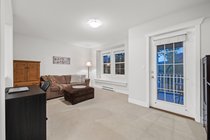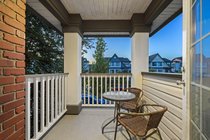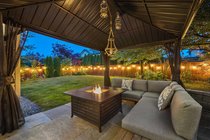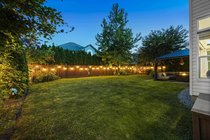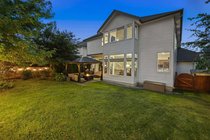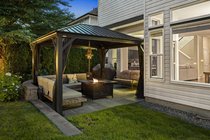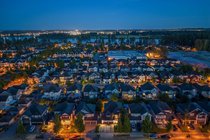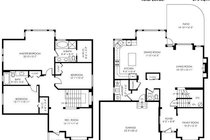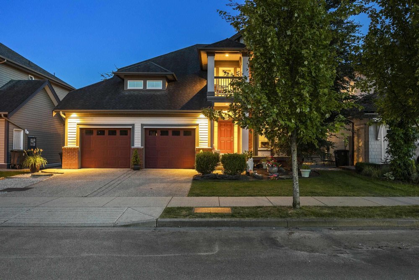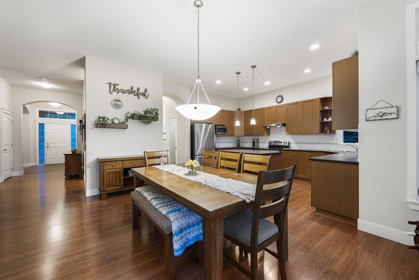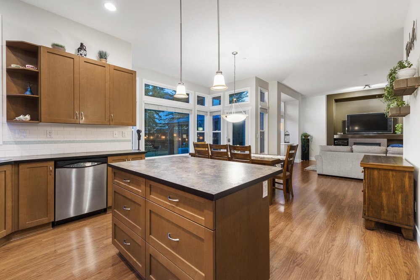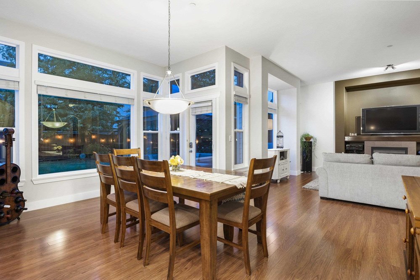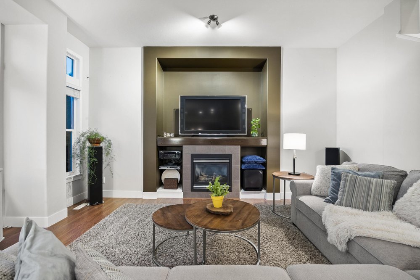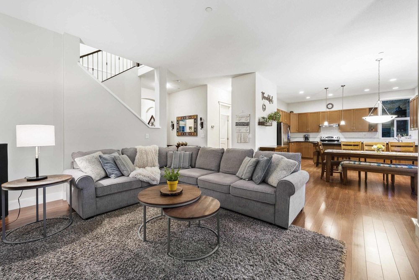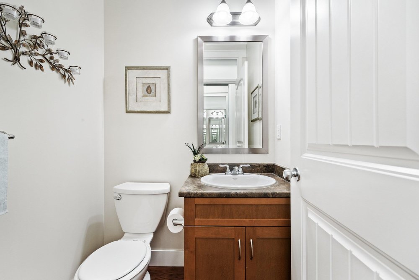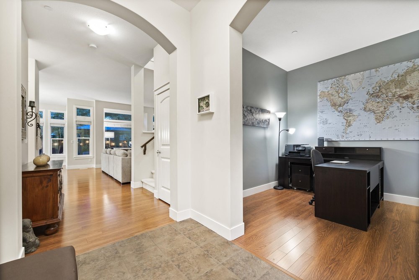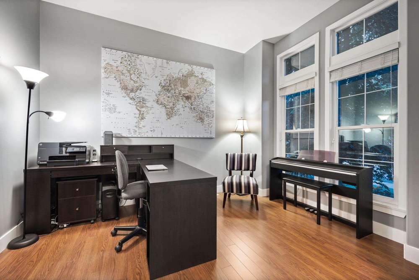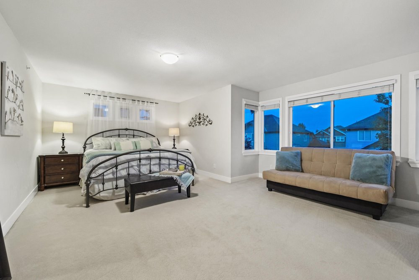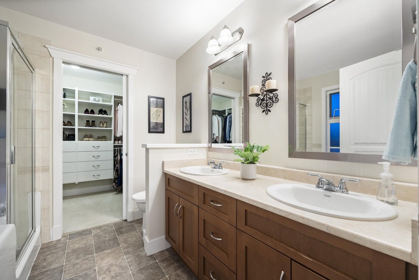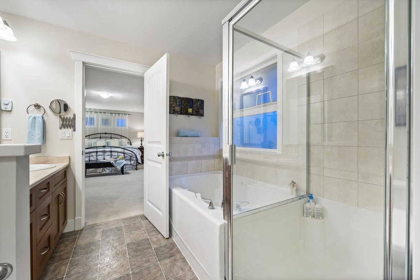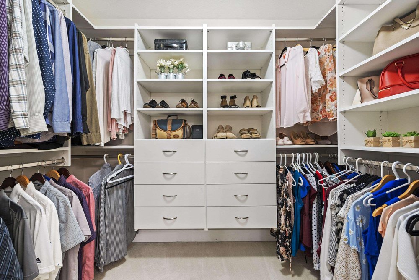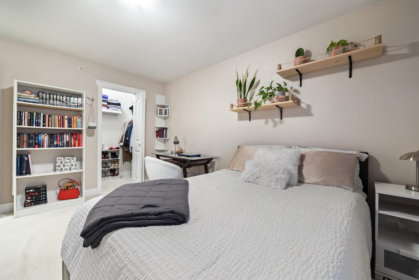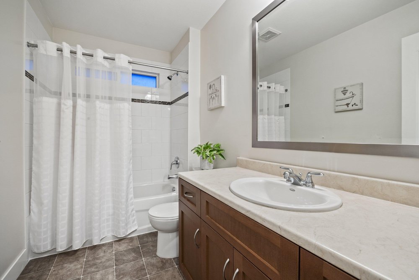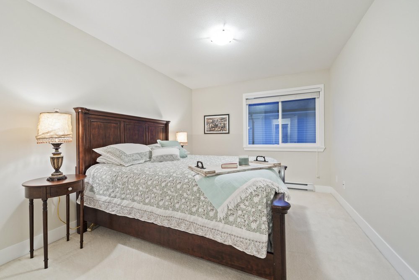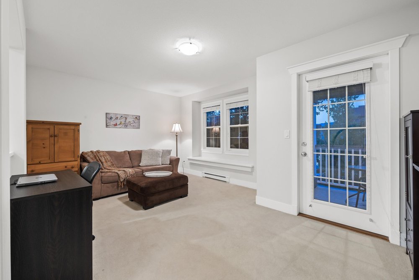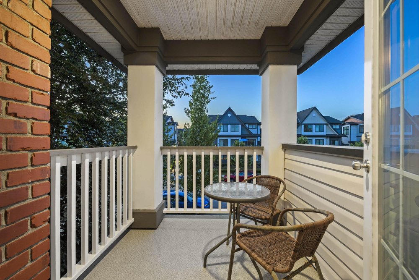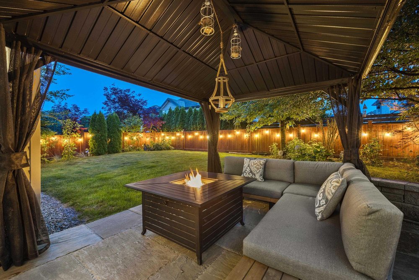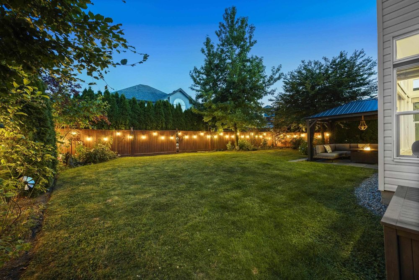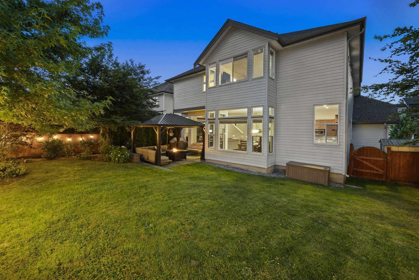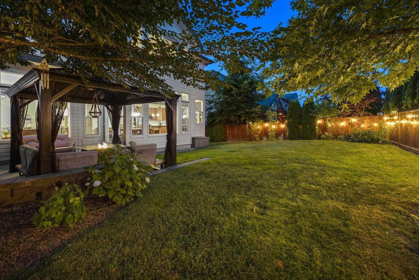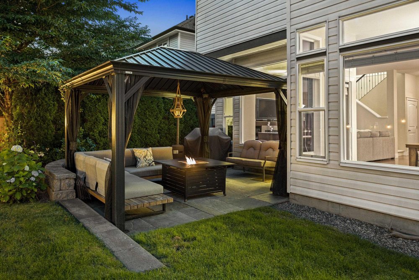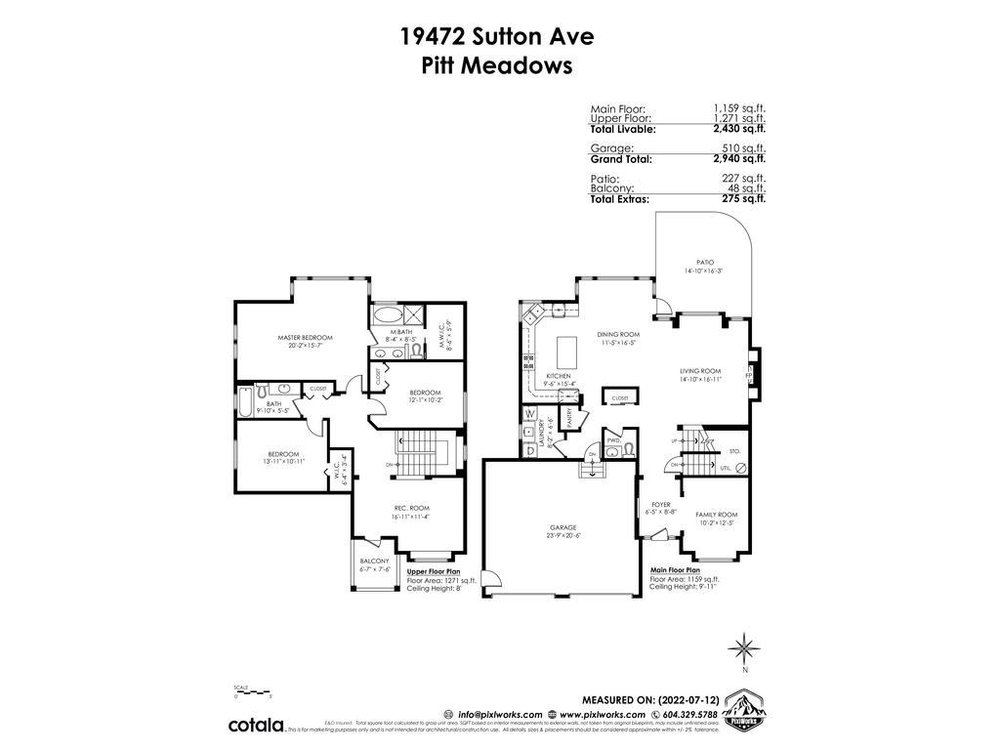Mortgage Calculator
19472 Sutton Avenue, Pitt Meadows
Amazing location? Check! Beautifully cared for and love home? Check! An entertainer's dream yard? Check! Storage? DOUBLE CHECK! This highly desirable 2400+ sq ft home is located in the sought after Osprey Village. Main floor offers an open concept with 10 ft ceilings and oversize windows for maximum natural light. Upstairs offers 3 bedrooms, 2 full bath, and a rec room loft. The 300+ sq ft master bedroom comes with a 5-pc ensuite and amazing walk-in closet with California closet shelving. 2nd bedroom also has a walk-in closet! Enjoy warm summer evening with friends in your own private backyard oasis! Storage for all of life's seasons in the 4.5' crawl space that spans the entire main floor with easy stairwell access. Large double garage has 220v power.
Taxes (2021): $5,653.35
Features
Site Influences
| MLS® # | R2715168 |
|---|---|
| Property Type | Residential Detached |
| Dwelling Type | House/Single Family |
| Home Style | 2 Storey |
| Year Built | 2008 |
| Fin. Floor Area | 2430 sqft |
| Finished Levels | 2 |
| Bedrooms | 3 |
| Bathrooms | 3 |
| Taxes | $ 5653 / 2021 |
| Lot Area | 4940 sqft |
| Lot Dimensions | 0.00 × 0 |
| Outdoor Area | Balcny(s) Patio(s) Dck(s) |
| Water Supply | City/Municipal |
| Maint. Fees | $N/A |
| Heating | Electric, Forced Air |
|---|---|
| Construction | Frame - Wood |
| Foundation | |
| Basement | Crawl |
| Roof | Asphalt |
| Fireplace | 1 , Natural Gas |
| Parking | Garage; Double |
| Parking Total/Covered | 4 / 2 |
| Parking Access | Front |
| Exterior Finish | Brick,Vinyl,Wood |
| Title to Land | Freehold NonStrata |
Rooms
| Floor | Type | Dimensions |
|---|---|---|
| Main | Living Room | 14'10 x 16'11 |
| Main | Dining Room | 11'5 x 16'5 |
| Main | Kitchen | 9'6 x 15'4 |
| Main | Family Room | 10'2 x 12'5 |
| Main | Laundry | 8'2 x 6'6 |
| Main | Foyer | 6'5 x 8'8 |
| Above | Master Bedroom | 20'2 x 15'7 |
| Above | Walk-In Closet | 8'6 x 5'9 |
| Above | Bedroom | 12'1 x 10'2 |
| Above | Bedroom | 13'11 x 10'11 |
| Above | Walk-In Closet | 6'4 x 3'4 |
| Above | Recreation Room | 16'11 x 11'4 |
Bathrooms
| Floor | Ensuite | Pieces |
|---|---|---|
| Main | N | 2 |
| Above | Y | 5 |
| Above | N | 4 |

