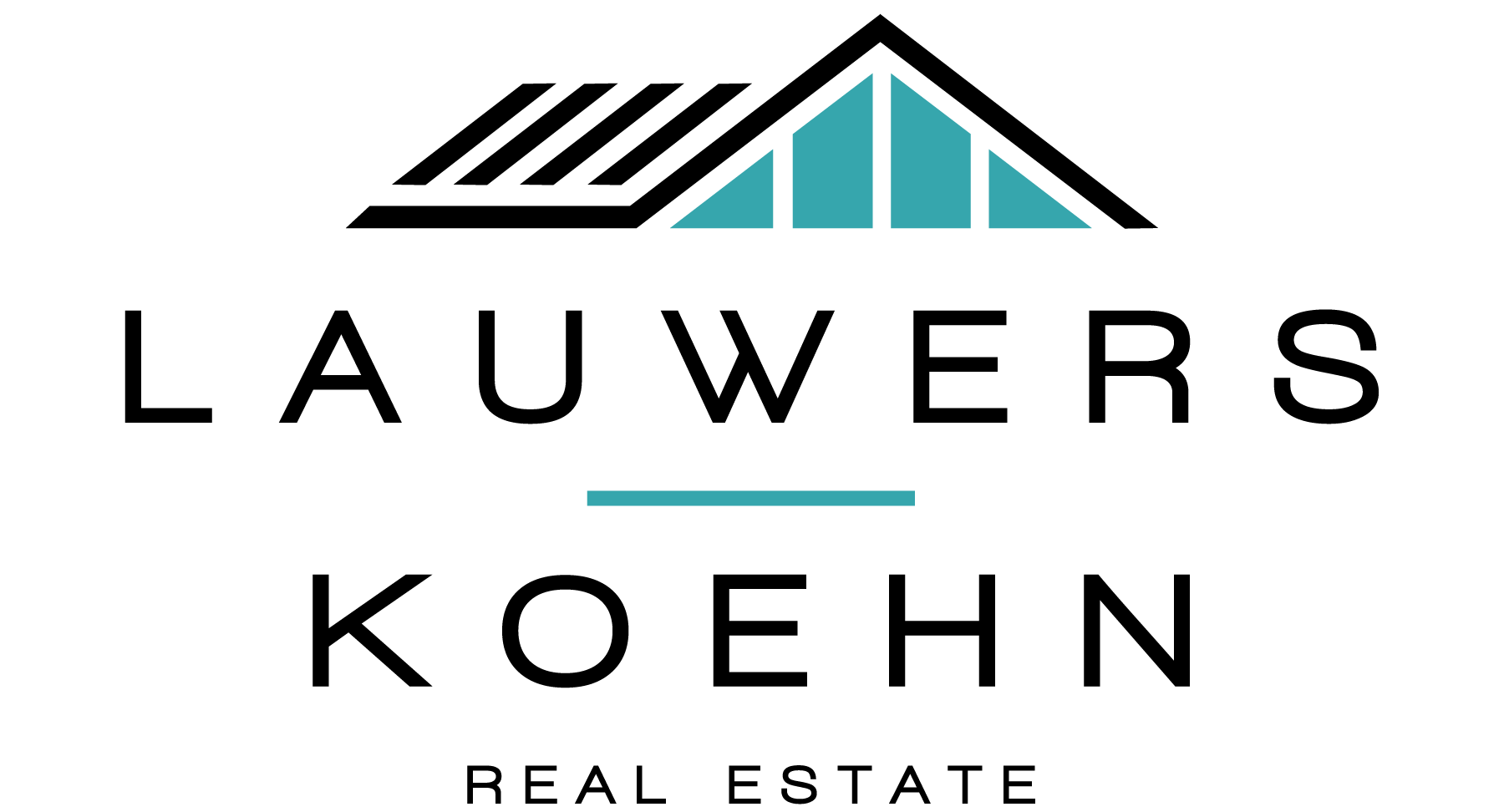Mortgage Calculator
100 20875 80 Avenue, Langley
Nestled quietly in the centre of the Pepperwood complex on a no-through road, this is the family-friendly home you have been searching for. Renovated in 2022 with new flooring, custom cabinetry around the fireplace, extra cabinetry and coffee bar in the kitchen plus a custom closet organizer upstairs. The walk-out yard off the kitchen is perfect for supervised play and entertaining guests. Large second bedroom doubles as the perfect play space. A secluded office, free of distractions, added at the end of the garage, leaving room for 2 vehicles, at least one inside plus an extended driveway outside. But wait there's more, you cannot miss one of the complex's three playground, giant grass field, swimming pool, hot tub and an exercise room. Seriously, you have to see it to believe it.
Taxes (2022): $3,412.35
Amenities
Features
Site Influences
| MLS® # | R2775931 |
|---|---|
| Property Type | Residential Attached |
| Dwelling Type | Townhouse |
| Home Style | 3 Storey |
| Year Built | 2008 |
| Fin. Floor Area | 1343 sqft |
| Finished Levels | 3 |
| Bedrooms | 2 |
| Bathrooms | 2 |
| Taxes | $ 3412 / 2022 |
| Outdoor Area | Fenced Yard |
| Water Supply | City/Municipal |
| Maint. Fees | $281 |
| Heating | Baseboard, Electric |
|---|---|
| Construction | Frame - Wood |
| Foundation | |
| Basement | None |
| Roof | Asphalt |
| Fireplace | 1 , Electric |
| Parking | Grge/Double Tandem |
| Parking Total/Covered | 3 / 2 |
| Parking Access | Front |
| Exterior Finish | Mixed |
| Title to Land | Freehold Strata |
Rooms
| Floor | Type | Dimensions |
|---|---|---|
| Main | Kitchen | 14'5 x 13'3 |
| Main | Dining Room | 11'0 x 10'3 |
| Main | Living Room | 14'5 x 15'7 |
| Above | Primary Bedroom | 11'11 x 13'5 |
| Above | Bedroom | 14'5 x 12'10 |
| Below | Foyer | 3'11 x 7'5 |
| Below | Office | 14'1 x 8'4 |
Bathrooms
| Floor | Ensuite | Pieces |
|---|---|---|
| Above | Y | 4 |
| Above | N | 4 |














































































