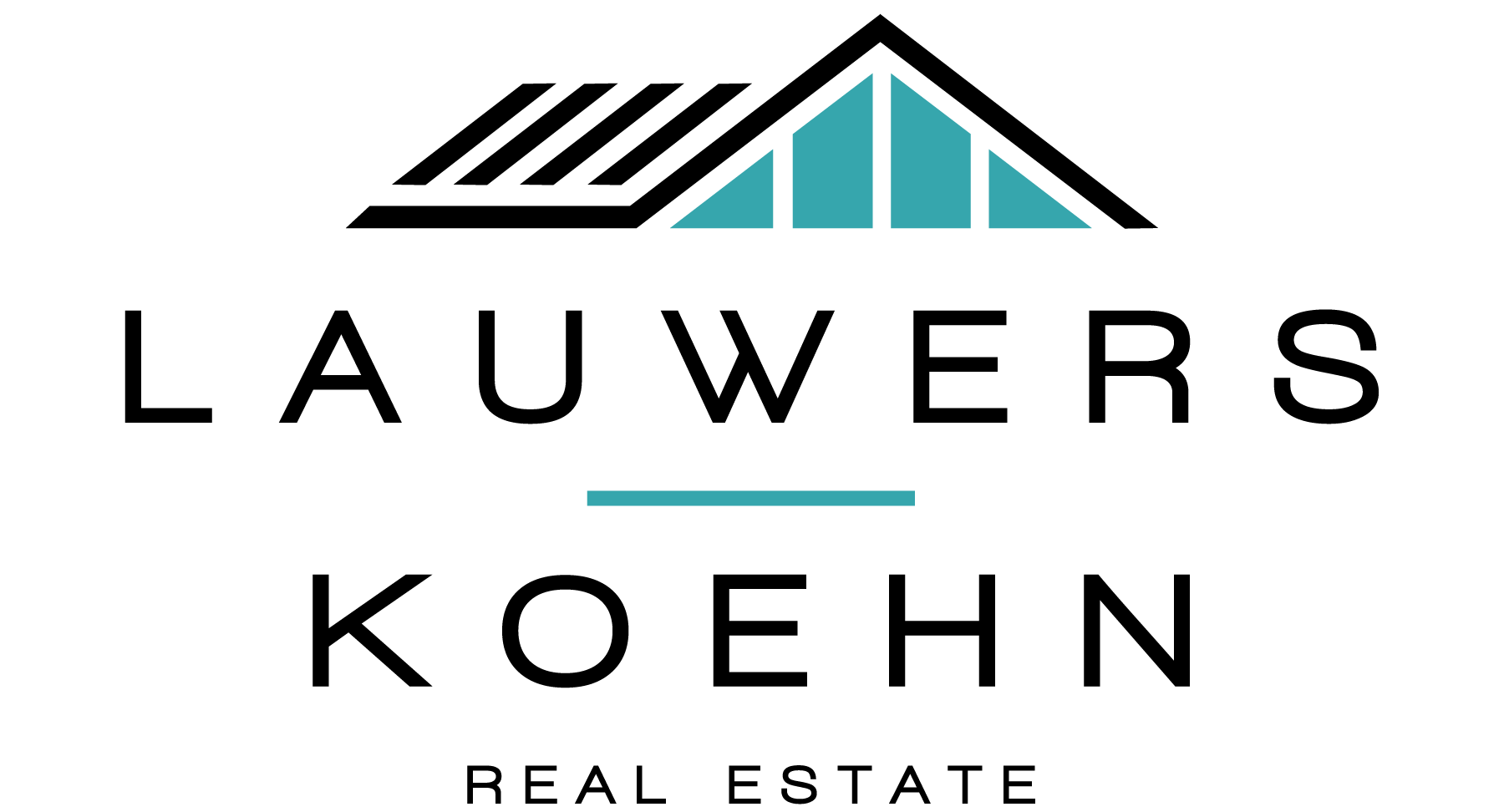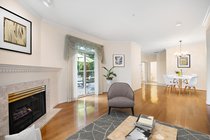Mortgage Calculator
117 2985 Princess Crescent, Coquitlam
Welcome to your tranquil haven in this adult-oriented building. This spacious ground floor corner unit boasts 2 bedrooms, 2 bathrooms, and nearly 1200 square feet of living space. Primary bedroom includes a large walk-in closet, perfect for organizing your wardrobe with ease. The open floorplan creates a seamless flow between the living, dining, and kitchen areas, ideal for both relaxation and entertaining. Step outside to your large private patio, where you can unwind and enjoy the serene surroundings backing onto a lush greenbelt. Two side-by-side parking spots and a storage locker. Embrace the comfort and tranquility of this inviting retreat which includes a pool, hot tub, fitness room, and fully-equipped woodworking workshop.
Taxes (2022): $1,736.29
Amenities
Features
Site Influences
| MLS® # | R2867930 |
|---|---|
| Property Type | Residential Attached |
| Dwelling Type | Apartment Unit |
| Home Style | Corner Unit,Ground Level Unit |
| Year Built | 1993 |
| Fin. Floor Area | 1155 sqft |
| Finished Levels | 1 |
| Bedrooms | 2 |
| Bathrooms | 2 |
| Taxes | $ 1736 / 2022 |
| Outdoor Area | Patio(s) |
| Water Supply | City/Municipal |
| Maint. Fees | $670 |
| Heating | Baseboard, Electric, Natural Gas |
|---|---|
| Construction | Frame - Wood |
| Foundation | |
| Basement | None |
| Roof | Torch-On |
| Floor Finish | Laminate, Carpet |
| Fireplace | 1 , Gas - Natural |
| Parking | Garage Underbuilding |
| Parking Total/Covered | 2 / 2 |
| Exterior Finish | Other,Stucco |
| Title to Land | Freehold Strata |
Rooms
| Floor | Type | Dimensions |
|---|---|---|
| Main | Living Room | 15'11 x 12'2 |
| Main | Dining Room | 9'5 x 10'6 |
| Main | Eating Area | 11'4 x 7'7 |
| Main | Kitchen | 11'11 x 8'8 |
| Main | Primary Bedroom | 22'7 x 10'11 |
| Main | Bedroom | 10'11 x 11'8 |
| Main | Foyer | 5'2 x 6'0 |
| Main | Walk-In Closet | 8'3 x 5'4 |
Bathrooms
| Floor | Ensuite | Pieces |
|---|---|---|
| Main | Y | 5 |
| Main | N | 3 |








































