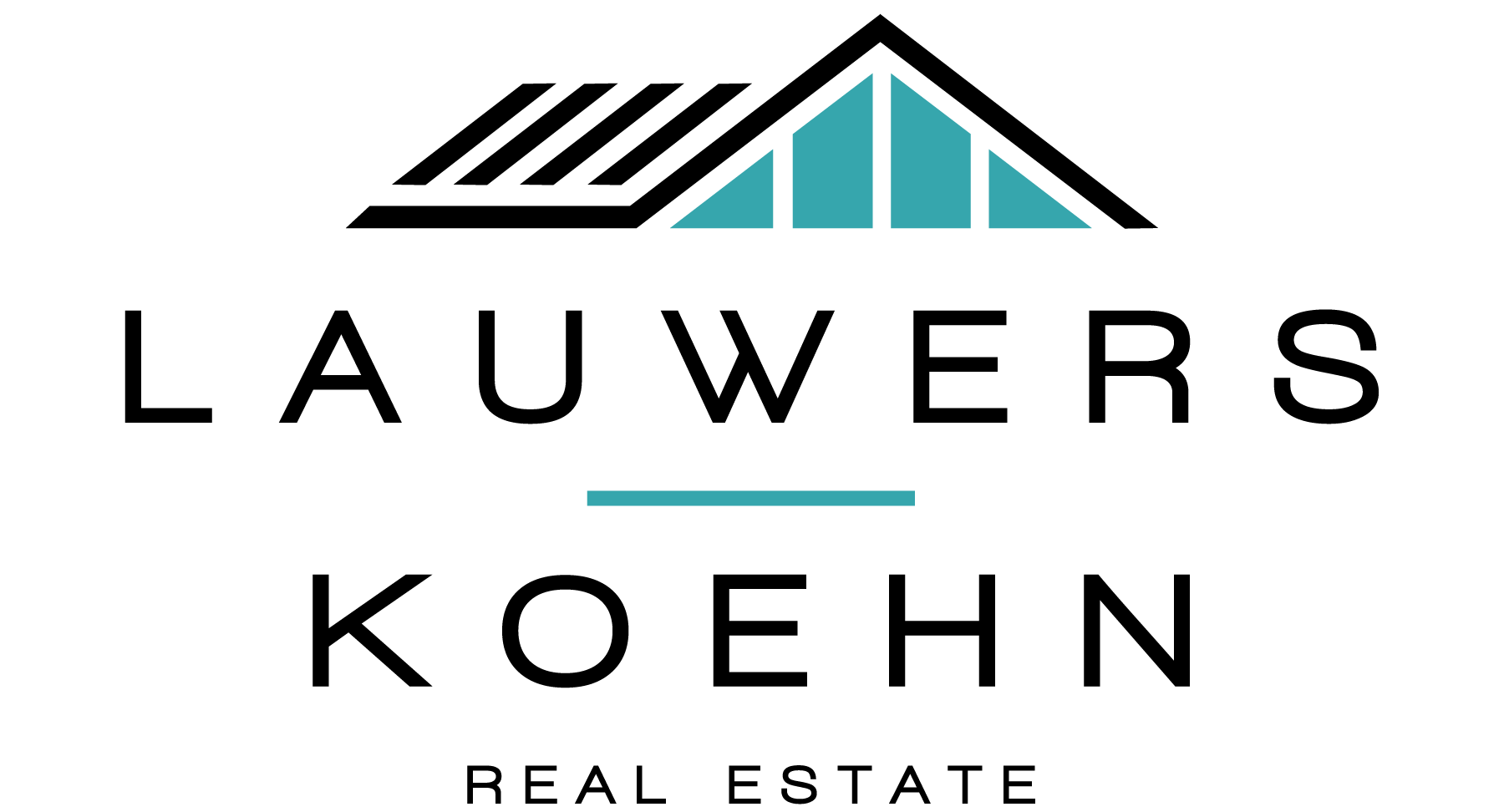Mortgage Calculator
21576 124 Avenue, Maple Ridge
Description
Welcome to this amazing 2 storey, 4 bedroom & 4 bath home on 'Shady Lane'. Excellent floor plan with spacious sunken living room and vaulted ceilings. The large dining room has detailed mirrored and oak ceilings. Kitchen comes with high end appliances (brand new cooktop & oven), & plenty of cabinets with a separate eating area leading onto a family room. The den on the main level is wood paneled with built in bookshelves and makes an excellent home office. This home not only comes with a primary bedroom on the upper level but has an option of a primary bedroom with ensuite on the main level (or a Games Room). There are 2 gas fireplaces, hot water on demand & a number of skylights throughout. Backyard is as private as can be with a fully fenced yard and good size patio for entertaining.
Taxes (2022): $5,695.63















































































