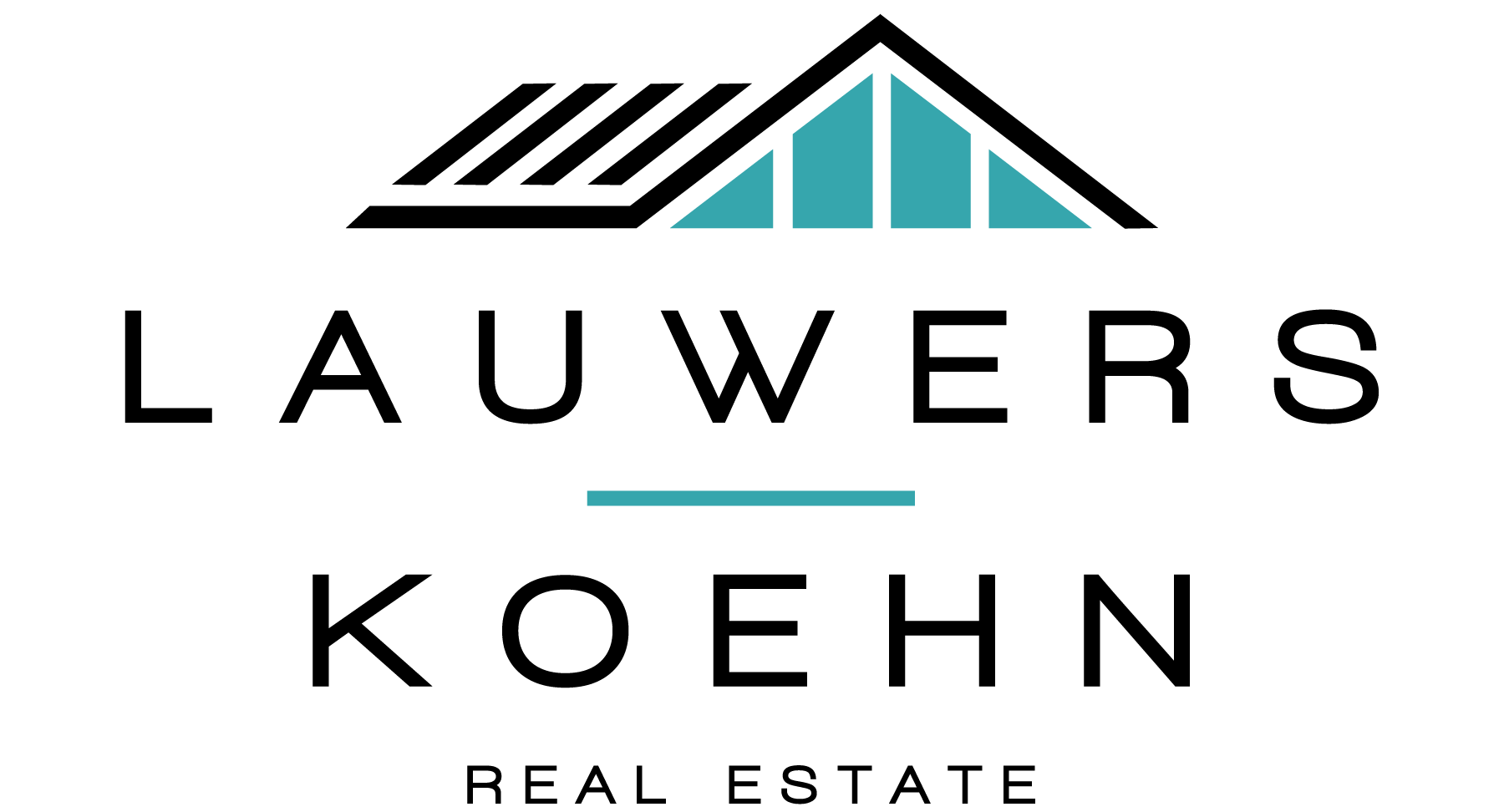Mortgage Calculator
19500 Hammond Road, Pitt Meadows
A home with endless possibilities and whether you're a music enthusiast, gamer or in need of the world's most private media room the $100,000 fully soundproof recording studio legally installed in the garage is tailored for your needs. The spacious open-concept main floor with 10' ceilings, huge kitchen with island, a walk-in pantry and expansive windows leads out to the enormous covered back deck, providing space for hosting parties or your morning coffee, regardless of the weather. Large backyard with playground and plenty of room to play or garden. Downstairs is a 1000+sqft 2-bed suite with loads of storage and in-suite laundry. Upstairs you'll find 4bds+2bths including huge primary with vaulted ceilings, large walk-in closet and bright truly spa-inspired ensuite. Don't miss it.
Taxes (2021): $5,868.96
Features
| MLS® # | R2882945 |
|---|---|
| Property Type | Residential Detached |
| Dwelling Type | House/Single Family |
| Home Style | 2 Storey w/Bsmt.,3 Storey |
| Year Built | 2012 |
| Fin. Floor Area | 3805 sqft |
| Finished Levels | 3 |
| Bedrooms | 6 |
| Bathrooms | 4 |
| Taxes | $ 5869 / 2021 |
| Lot Area | 5449 sqft |
| Lot Dimensions | 35.00 × 150 |
| Outdoor Area | Balcny(s) Patio(s) Dck(s),Fenced Yard |
| Water Supply | City/Municipal |
| Maint. Fees | $N/A |
| Heating | Forced Air, Natural Gas |
|---|---|
| Construction | Frame - Wood |
| Foundation | |
| Basement | Full,Fully Finished |
| Roof | Asphalt |
| Floor Finish | Laminate |
| Fireplace | 1 , Natural Gas |
| Parking | None,Open |
| Parking Total/Covered | 4 / 0 |
| Parking Access | Front |
| Exterior Finish | Fibre Cement Board |
| Title to Land | Freehold NonStrata |
Rooms
| Floor | Type | Dimensions |
|---|---|---|
| Main | Foyer | 8'2 x 5'6 |
| Main | Living Room | 13'8 x 19'10 |
| Main | Kitchen | 16'5 x 9'2 |
| Main | Dining Room | 11'8 x 10'8 |
| Main | Den | 10'1 x 9'0 |
| Main | Pantry | 4'2 x 4'3 |
| Main | Other | 8'2 x 5'5 |
| Main | Other | 15'1 x 13'11 |
| Above | Primary Bedroom | 14'4 x 20'11 |
| Above | Walk-In Closet | 6'4 x 6'1 |
| Above | Bedroom | 12'4 x 10'9 |
| Above | Bedroom | 9'2 x 11'3 |
| Above | Bedroom | 10'4 x 12'11 |
| Below | Laundry | 7'2 x 9'8 |
| Below | Bedroom | 9'5 x 13'3 |
| Below | Bedroom | 10'0 x 12'10 |
| Below | Kitchen | 10'5 x 13'9 |
| Below | Dining Room | 11'1 x 8'3 |
| Below | Living Room | 11'1 x 13'11 |
Bathrooms
| Floor | Ensuite | Pieces |
|---|---|---|
| Main | N | 2 |
| Above | Y | 5 |
| Above | N | 4 |
| Below | N | 4 |










































































